Scheme will add two new floors to existing single-storey property
Threefold Architects has secured planning permission to convert a two-room single-storey home at the side of a listed block of cenral London flats into a three-storey house.
The practice’s proposals for 48a Wicklow Street, near King’s Cross Station, will deliver a new single-bedroom property with a roof terrace.
Threefold said the existing property on the site was “unremarkable” and sat “slightly incongrously” between the six-storey Victorian structure and a contemporary home to the east.
Under its proposals, which were approved by Camden council at the end of February, parts of the existing strucure will be retained for the new property, while a new frontage clad with wrought iron will nod to features of its taller neighbour.
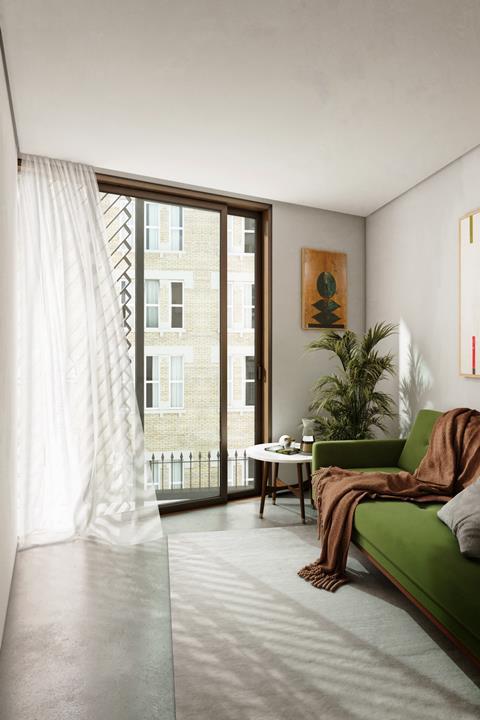
The new extended property will occupy the same footprint as the existing building, with rooms arranged either side of a stair core.
Threefold director Jack Hosea said the Wicklow Street proposals were an important opportunity to re-use an existing building to create an exciting new dwelling that respects and enhances its setting.
“We believe our carefully considered design, alongside a sympathetic and contextual material palette, makes for an elegant and contemporary home, while making a striking and fresh addition to the streetscape,” he said.
Threefold said the new home would have a gross internal area of 53.3sq m.
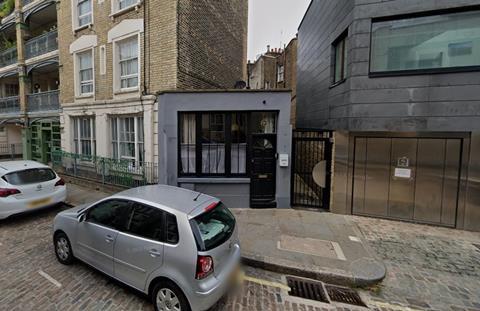
Downloads
010-EXISTING GROUND FLOOR PLAN
PDF, Size 31.82 kb100-PROPOSED GROUND FLOOR PLAN
PDF, Size 30.33 kb101-PROPOSED FIRST FLOOR PLAN
PDF, Size 40.59 kb102-PROPOSED SECOND FLOOR PLAN
PDF, Size 28.85 kb


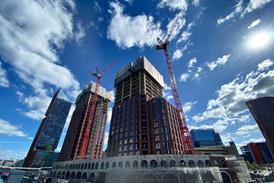
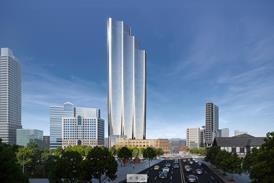
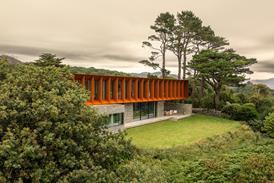




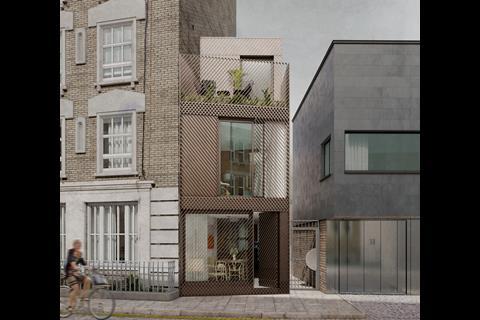
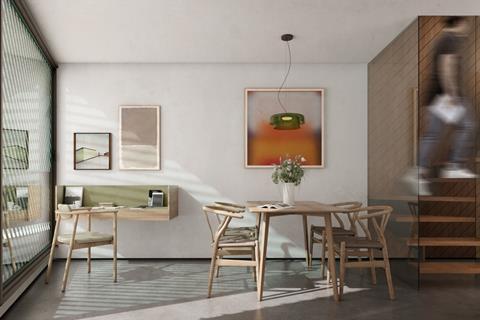

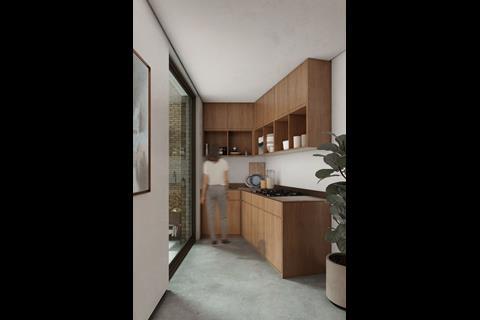
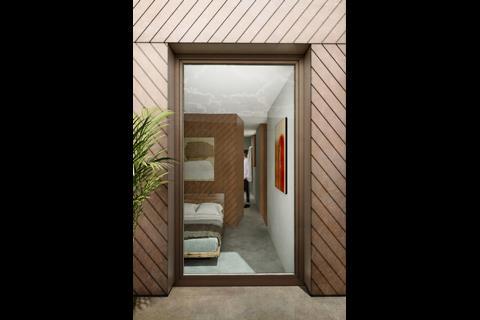








No comments yet