Mirror-faced linear development would be 200m wide, 500m tall and home to 9 million people
Concept designs have been revealed of Saudi Arabia’s proposals for a linear smart city that would effectively be a 170km-long skyscraper.
Crown prince Mohammed bin Salman last year set out an initial vision for the project, named the Line, in Saudi Arabia’s north-west. However the project has been in development for several years.
This week’s design update says the project, eventually expected to accommodate 9 million residents, would occupy a footprint of just 34 square kilometres because the width of the development would be 200m. It would rise to 500m above sea level.
The update said the reduced infrastructure footprint would create “never-before-seen efficiencies in city functions”, and give residents access to all facilities within a five-minute walk. The Line will have no roads, but it will have a high-speed rail service with an end-to-end transit time of 20 minutes.
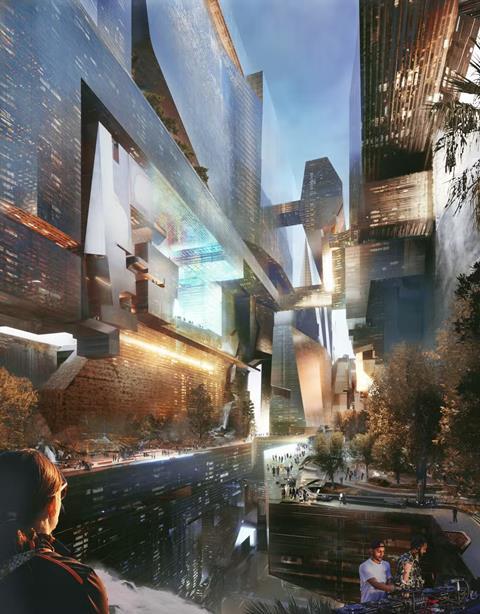
The project team for the Line said the zero-gravity urbanism that the development would employ envisaged layering public parks, pedestrian areas, schools, homes and places of work in a way that was fundamentally different to standalone tall buildings.
The team said the Line’s outer mirror façade would provide its “unique character” and allow its small footprint to blend with nature.
It said the interior sections would be built to create “extraordinary experiences and magical moments” and created by a team of world-renowned architects and engineers. The statement did not name any of the architects and engineers involved.
Norman Foster was involved with the project in its early stages, but stood back in 2018.
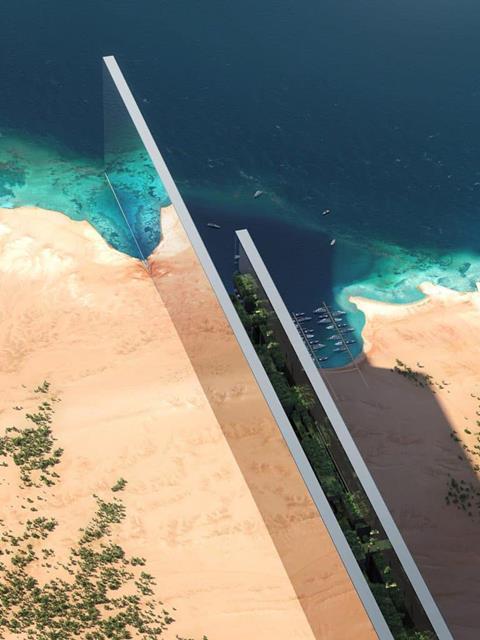









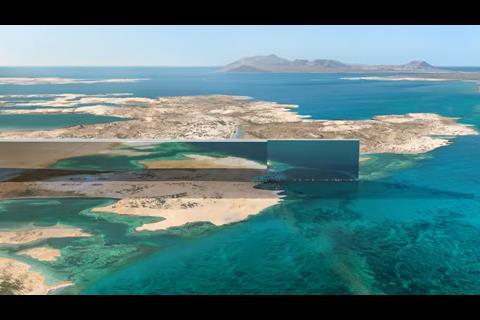


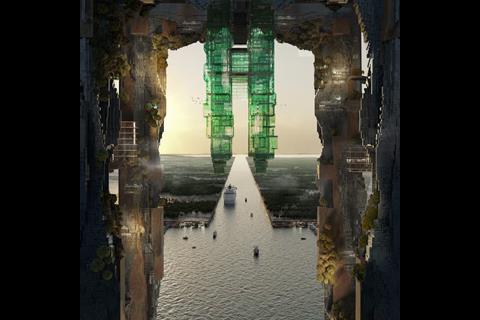
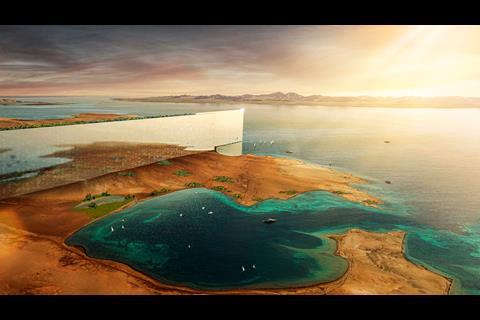







10 Readers' comments