Project is a collaboration with Hassell and Weston Williamson + Partners
RSHP has completed the construction of a new metro station in North Melbourne, part of Melbourne’s extensive Metro Tunnel Project.
Arden Station is located within the emerging Arden precinct. The new urban development is expected to accommodate 20,000 residents and provide over 34,000 jobs in the next three decades, with Arden Station serving as a critical transport link when it opens in 2025.
The station’s design, underpinned by the philosophy of an “open metro,” features three central skylights, allowing natural light to flood into the concourse and platform areas. The station’s entrance is defined by 15 precast brick arches, each of which required 104,000 locally manufactured bricks and draws inspiration from North Melbourne’s industrial past. The bricks extend beyond the entrance and travel down to the concourse below.
Each arch was fabricated offsite in three separate segments before being craned into place in 2022. The above-ground buildings, which house the station facilities, sit on an elevated podium 1.5 metres above standard ground level, offering flood protection designed to withstand a one-in-a-thousand-year weather event.
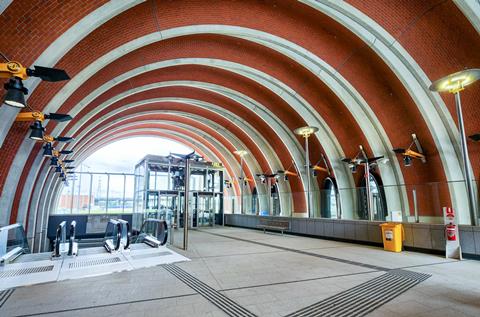
The completion of Arden Station is part of a broader transformation in Melbourne’s transport infrastructure, with the Metro Tunnel Project set to deliver five new underground stations, improving access to key destinations across the city. The station is a collaboration between RSHP, Hassell, and Weston Williamson + Partners.
The station offers a range of accessibility features, including pedestrian crossings, drop-off zones, 120 bike parking spaces, and universal access parking bays. It will also feature lifts, ensuring ease of movement throughout the station.
An artwork by Abdul Abdullah has been installed on the Laurens Street façade, and the station precinct includes native landscaping, tree plantings, and rain gardens designed to capture stormwater. In response to the area’s flood-prone nature, the surrounding public space features stormwater management systems.
Laurens Street has also been upgraded to prioritise pedestrians and public transport, with new tree plantings, separated bike lanes, and bus stops. Barwise Street, a nearby laneway, will become more pedestrian-friendly while still maintaining access for local properties.


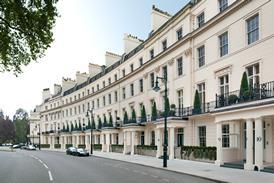
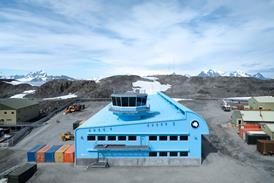
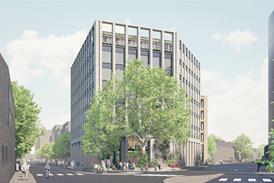




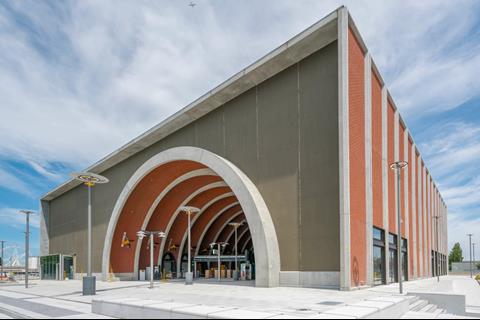
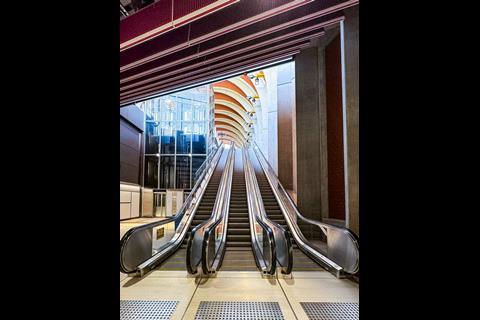
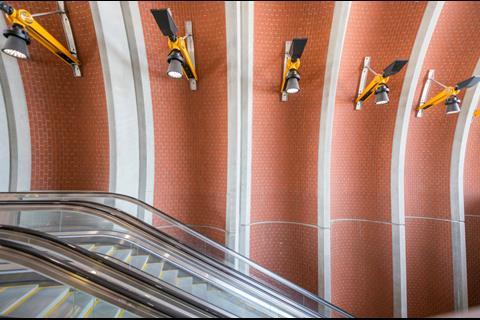
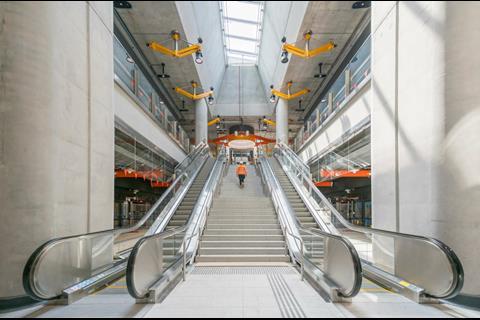
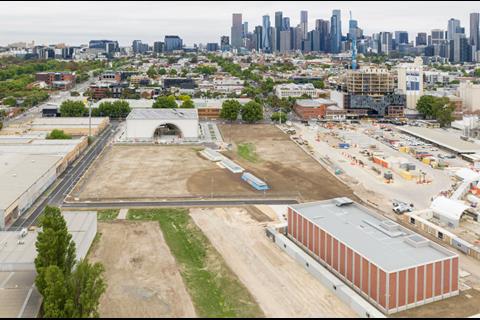







1 Readers' comment