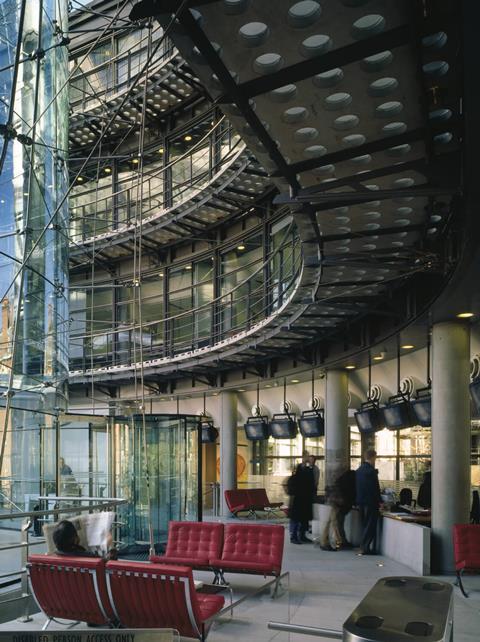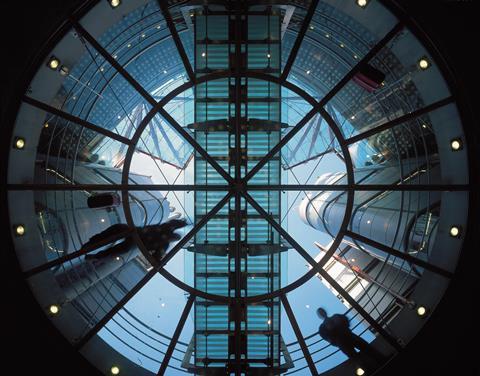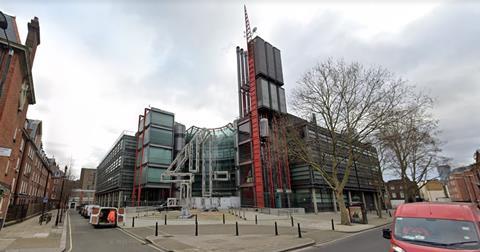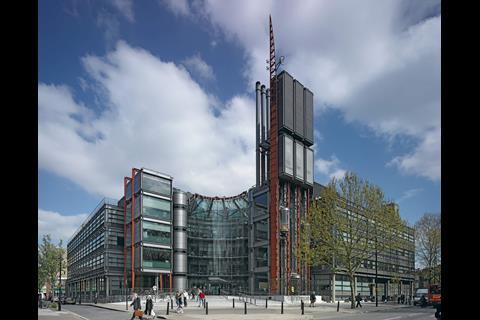“At risk” high-tech scheme in Westminster is awarded grade II status
Richard Rogers’ Channel 4 Headquarters building in Westminster has been granted grade II-listed status amid concerns for the future of the 1990s high-tech building.
Earlier this month campaign group the 20th Century Society included the building, designed in conjunction with structural engineer Ove Arup & Partners, on its list of the UK’s 10 modern buildings most “at risk”.
The society said the Horseferry Road building was “undoubtedly” one of Rogers’ most significant public commissions in the UK. But it said Channel 4’s decision to move its national headquarters to Leeds and uncertainty over the broadcaster’s future ownership left the structure “vulnerable to alteration or redevelopment”.
Richard Rogers Partnership director John Young led the design team for the £38.5m building, which was completed in 1994. It won a RIBA National Award the following year.
The new status, conferred by the Department for Culture Media and Sport and effective from 23 March, goes some way to protect the building’s fabric. Government heritage adviser Historic England described the Channel 4 Headquarters’ “degree of survival” and the low level of internal or external alteration among its reasons for designation.
It said the high-tech building was “an important British work” by Richard Rogers Partnership – which became Rogers, Stirk Harbour & Partners in 2007 – and an “elegant work” of the high-tech movement “displaying many of its key principles”.

Historic England said the separation of services from the spaces served, the use of prefabricated elements and a technological aesthetic based upon expressed structure and exposed services were among those key principles.
The listing also cites the sophistication of the building’s design, “in which intricate details, executed in a consistent palette of materials, are integrated into a rigorous modular framework”.
It adds: “As with the Lloyd’s Building, its services and structural elements are externally expressed to dramatic effect, with two four-storey wings meeting at a full height atrium in curved curtain-walled glass.
“The building contains primarily office space and there is only one studio, as most of the channel’s output is produced by independent programme makers. The design projects the perceived character of the broadcaster: innovative, socially aware and willing to take risks.”
RSHP senior design partner Ivan Harbour said the practice was “delighted” with the listing.
“The building, commissioned by the then 10-year-old TV station – radical in its programming and commissioning – was, on opening, described as a ‘transistor radio’ following on from the ‘valve radio’, Lloyd’s of London,” he said.
“Although, superficially similar in its expression, the building takes the contrary urban approach, re-enforcing the street edges and amplifying its primary Westminster street corner as a generous public space.

“The building displays innovations of its time with the curved full height post-tensioned cable wall atrium, which was the first of its type in the UK and allows passers-by to see deep into the building.
“As a private building that gives generously to the public realm and playfully displays a functional and material legibility, this building reflects the civic and contextual values which remain central to RRP’s (now RSHP’s) urban architecture.”
C20 Society director Catherine Croft said grade II-status should give the building a greater degree of protection if it needs to be repurposed.
“We’ve been concerned about what would happen to the building given the uncertainty over the future of Channel 4, and strongly opposed an application of a Certificate of Immunity from listing,” she said.
“It’s a major work by an outstanding architect, built to a very specific brief. If need be it could certainly be converted to suit an alternative user, and listing will ensure that any changes are made in the light of a full understanding of what makes it so special.”
Clad in pewter-coated powder-grey aluminium and glass, the building includes roughly 15,000sq m of space and was designed to accommodate up to 600 staff. The design also incorporates a car park and a landscaped garden square.

Historic England said the “Big 4” metal sculpture, which was installed in 2007 on the piazza in front of the Channel Four Headquarters was not part of the grade II listing.
However it added that it would be a matter for Westminster City Council to determine whether listed-building consent would be required for alterations to the 15m-tall work, because of the potential for any changes to impact the headquarters building.




















1 Readers' comment