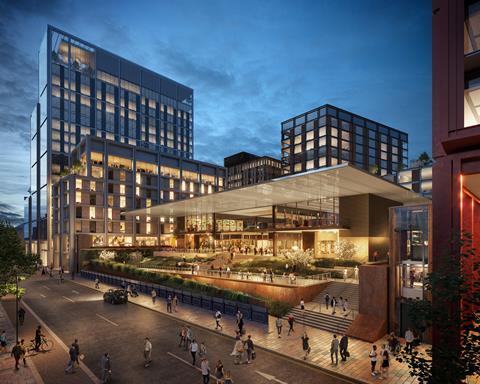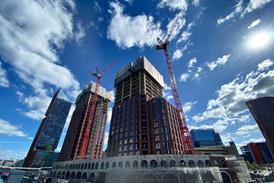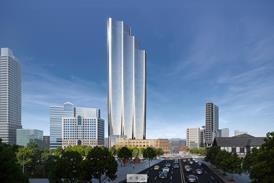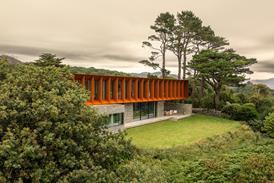Proposals include building a concrete raft over the railway line

Foster & Partners begins a public consultation tomorrow on plans to replace the Buchanan Galleries shopping centre in Glasgow with a mixed-use scheme.
The £850m project has been designed for Landsec and has been on the drawing board for several years with the developer first beginning a consultation on its proposals to replace Scotland’s biggest shopping centre two years ago. Buchanan Galleries only opened in 1999 and was built by Bovis.
The proposed masterplan includes more green and public spaces, shops and restaurants, workspaces, as well as improved access to key transport hubs.
Proposals include building a concrete raft over the railway line cutting into Queen Street Station for extra public space or a building.
> Also read: Green light for Sheppard Robson’s plans to double the size of 1970s Glasgow office
The earliest date for the start of construction would be in the first half of 2024 with the first phase of the development finished by spring 2027.
Others working on the scheme include local practice Michael Laird Architects, landscape architect LDA Design and engineers Arup and Atelier Ten.
Landsec’s head of regional and Scotland development Deborah Freeman-Watt said: “Our vision in Glasgow is to curate a vibrant new district that is fit for the future, by introducing open spaces alongside new streets which host a mixture of places to work, shop, live, eat and socialise.”
















No comments yet