But listing bid could halt demolition of Marble Arch branch for new 10-storey complex
Pilbrow & Partners’ proposals to redevelop the flagship Oxford Street branch of Marks & Spencer are set to be approved by Westminster council tonight – if planning committee members follow officers’ advice.
The practice’s proposals would see the demolition of M&S’s main Orchard House building, which dates back to the 1930s, and two other connected structures, to make way for a new 10-storey mixed-use building featuring retail, office and restaurant space. An arcade would link Oxford Street to Granville Place at the north of the building.
The new building would have a gross internal area of 60,777sq m – almost double the 35,591sq m of floorspace provided by the structures it would replace. However the amount of retail space at the site would more than halve from 13,653sq m, with office space – at 45,621sq m – becoming the dominant use.
Government heritage advisor Historic England has voiced concerns about the scheme’s impact on the neighbouring Selfridges department store, which is grade II* listed. It has also compiled a listing application for Orchard House that is currently awaiting ministerial determination at the Department for Digital, Culture Media and Sport.
However Westminster planning officers are advising planning committee members to give their backing to the M&S proposals, pending the outcome of the listing bid.
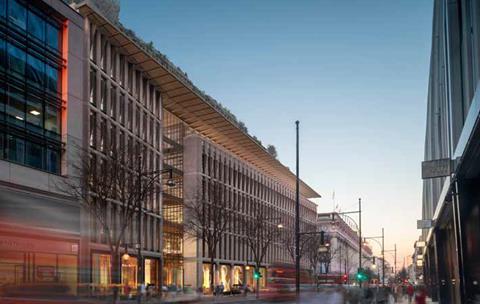
A report to councillors said that although the proposals were likely to result in a “significant reduction” of retail space on the site, Oxford Street was facing a number of challenges from rival retail hubs, such as Westfield, and online shopping. Planning officers said the office proposals would introduce flexibility to the site in terms of its uses, create up to 2,000 jobs, and “hopefully secure the long-term future of Marks & Spencer on the site”.
Earlier this month Westminster backed PDP London-designed proposals for the redevelopment of the House of Fraser department store near Oxford Circus, which will see the existing building refurbished and extended to provide six floors of offices above a revamped retail offer.
Planning officers said Pilbrow’s design for the new building was brick-faced with stone details and bronze-finished window frames. They said the slightly angled frontages to Oxford Street and Orchard Street “add interest and subtly emphasise new routes through the site”.
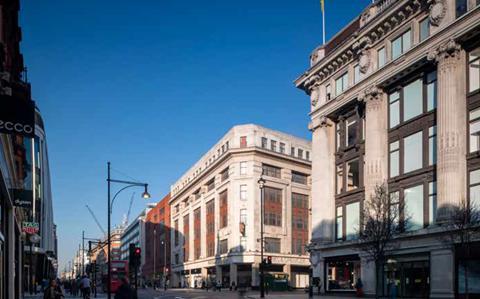
The building’s façades are crowned by a timber canopy, above which the floors are tiered back and feature a series of planted living walls and garden terraces.
“The effect of the massing arrangement ensures that the apparent height of the building when seen from Oxford Street is sympathetic to that of the grade II*-listed Selfridges and the choice of materials is similarly sensitive,” they said.
Officers said Pilbrow and M&S had explored the potential to retain the facades of the current Orchard House building, however they dismissed the option as feasible but undesirable because it would complicate the development and diminish the overall quality of the end result. They added that the other buildings that form part of the site – including 1980s Neale House on Oxford Street – were architecturally poor.
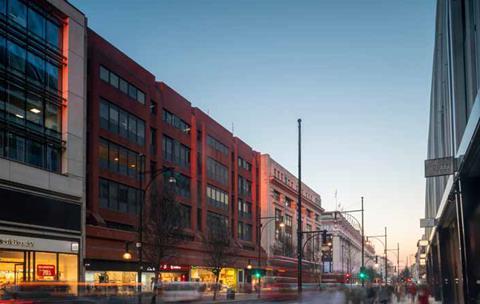
The report said that six-storey Orchard House had been designed by Trehearne & Norman and speculatively built, with M&S taking space in the basement and part of the ground floor. The retail giant did not take over the whole building and extend its operations to the north of the site until 1967.
Officers said Orchard House’s façades originally featured a series of sculptured heads based on characters from Lewis Carroll’s Alice in Wonderland and Alice Through the Looking Glass books. They said most had now been removed, although the head of the White Knight remained on the building’s Orchard Street corner, below the clock.
Westminster council’s planning committee meets at 6.30pm to consider the application.
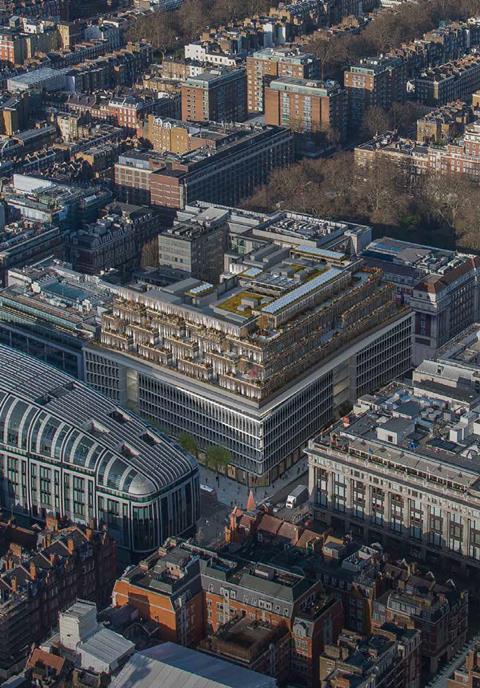









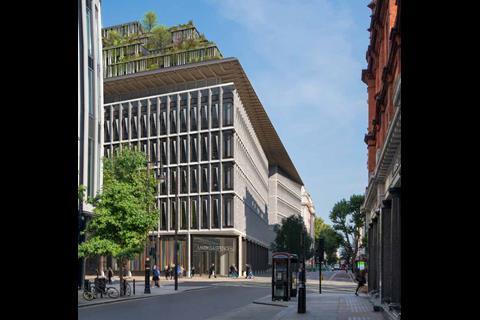
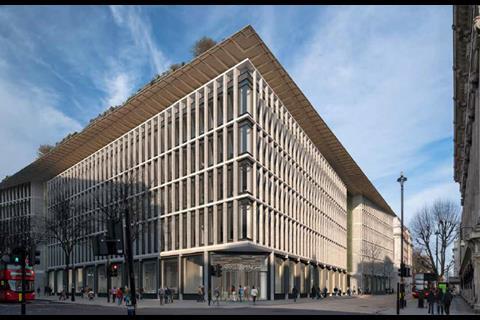



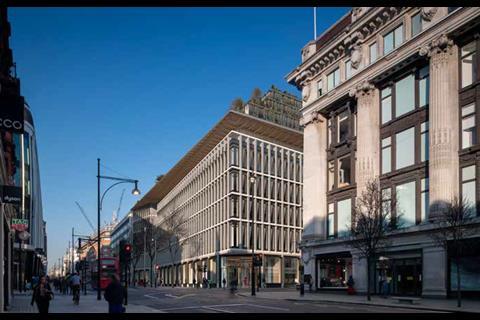








4 Readers' comments