Newest UCLH facility is next to Hopkins’ cancer centre
Pilbrow & Partners has completed a new building for University College London Hospital.
The specialist ear, nose, throat and dental facility is the latest phase of the hospital’s regeneration. It replaces two vacant buildings on Huntley Street at the heart of the hospital’s Bloomsbury campus.
It was designed by Pilbrow & Partners with BMJ Architects acting as delivery architect.
The building includes waiting areas, examination rooms, teaching spaces and a roof terrace.
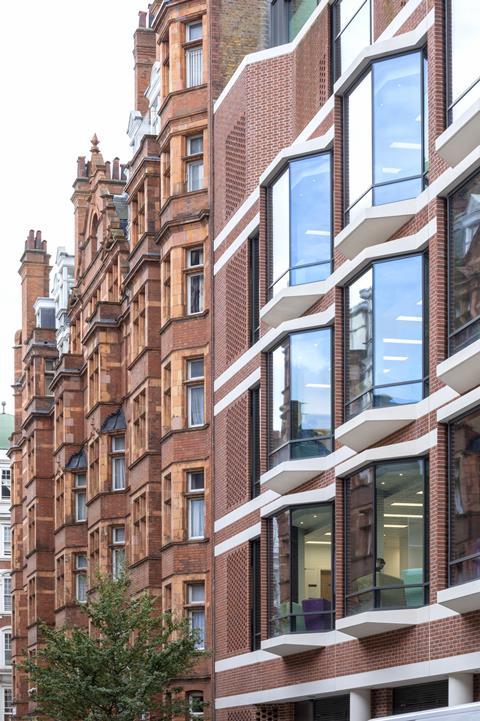
The facility, which is known as UCLH phase 5, has been designed to reflect the adjacent 19th-century mansion blocks, with the facade’s 248 prefabricated bays made up of a mix of traditional hand-made bricks, precast concrete, aluminium and glass.
It is next to Hopkins’ £100m Macmillan UCLH cancer care centre which opened in 2012 and includes a dedicated floor for the Teenage Cancer Trust unit designed by AHMM.



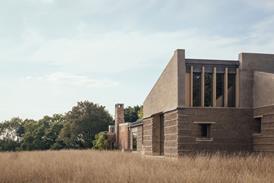

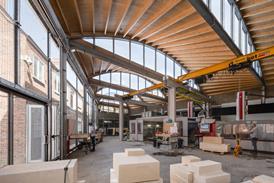



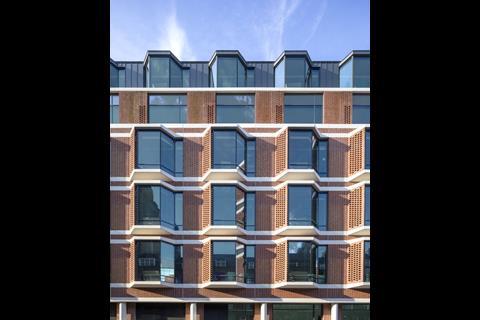
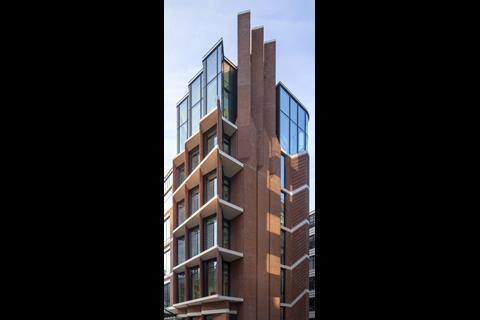
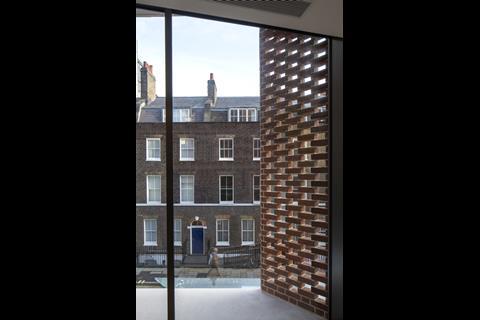
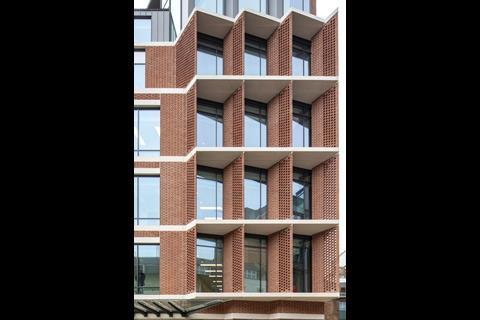

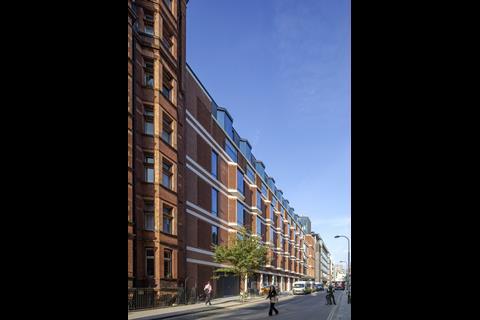
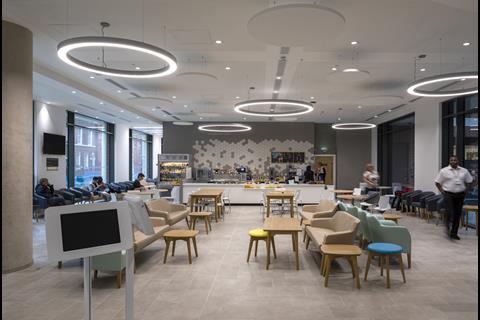
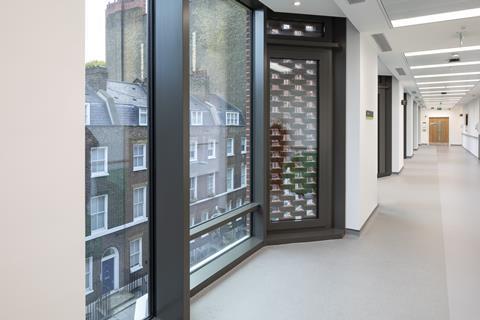







No comments yet