Glitzy launch includes conference on The Optimistic Future of Architecture
Archigram founder and lifelong innovator Peter Cook celebrated his 85th birthday by attending the opening of his latest building designed for his alma mater, the Arts University Bournemouth.
Veterans of the profession, including French architect and urban planner Odile Decq and former RSHP partner Mike Davies, spoke at the event under the title The Optimistic Future of Architecture.
The colourful Innovation Studio is Cook’s second building for AUB. In 2016 Zaha Hadid opened the country’s first purpose-built drawing studio for a century - and Cook’s first building in the UK - at a similarly glittering event.
Cook attended the institution – recently named the UK’s second-most creative university – in the mid-1950s when it was called Bournemouth College of Art, before moving to the AA from which he graduated in 1960.
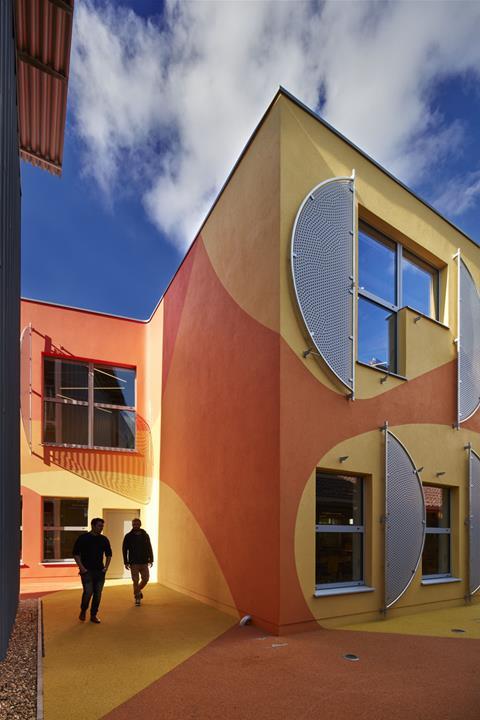
The new 502sq m building brings a sunny seaside aesthetic to the campus, standing between the monochrome administration block and the workshop.
In a statement Cook’s practice said: “With direct connection through to the workshop, the building deliberately breaks down the categories of ‘office’, ‘studio’ and ‘workshop’ – and is thus an appropriate hybrid for future practice.”
The use of flat shape and colour creates a mural effect, it said, which extends on to surrounding pathways.
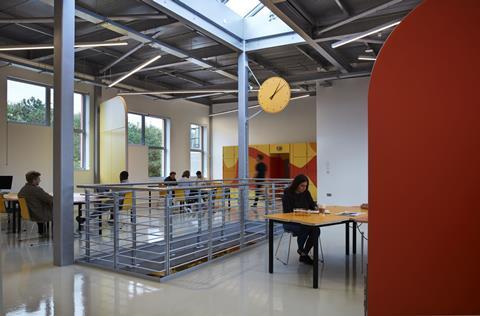
Inside, a central skylight lantern above a void top-lights the space and visually links the upper and lower levels.
A near-replica of Gunnar Asplund’s clock in the Gothenburg Law Courts – an inspiration to the 17-year-old Cook – is intended to be the common focus. Bespoke interlocking furniture, screens and fittings pick up the exterior’s red, orange and yellow palette.
The ground floor houses a technology experimental space. The facility will be home to some of the latest digital and physical manufacturing technologies, including Large Format Additive Printing, CNC milling and waterjet cutting, and VR/AR technologies including projection, 3D body scanning, and a green screen studio.
The 3D print suite is placed in the ‘nose’ of the building while the conference room is kept to the east with direct connection to the entrance.
Cook said: “The space is a rich vessel for creativity and innovation, and those creating within these walls will almost certainly be working towards solutions to some of mankind’s greatest challenges; from climate change to transport and connectivity to infrastructure.”
Sketches by Peter Cook
The Innovation Studio has been developed with funding from Dorset Local Enterprise Partnership (Dorset LEP) to support business research, development and innovation across the region, acting as a base for small business start-ups and emerging entrepreneurial projects.
Decq said: “Being a successful innovator is about being brave, taking risks, and seeking solutions in the face of the prospect of failure.
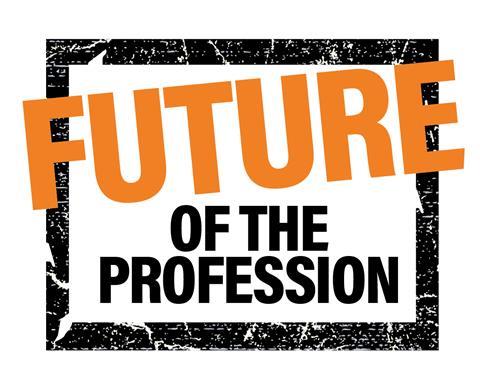
“Technology will continue to play an increasingly pivotal role in shaping the world. All students passing through this institution will equip themselves with the means to take on a host of different issues and problems through their understanding of how ground-breaking technology can alter perceptions of what is possible – both now and in the future.”
Other speakers at the two-day event, The Optimistic Future of Architecture, included Lorens Holm, director of the Geddes Institute for Urban Research, and Gilles Retsin, associate professor and M.Arch programme director at the Bartlett, where Cook also still teaches, along with the Bartlett’s professor of experimental architecture Nat Chard, the AA unit master Ricardo de Ostos and Ecologic Studio.
Drawings
>> Also read: Stars turn out for Peter Cook’s first UK building
>> From the archive: Sir Peter unveils Madrid housing
Innovation Studio: project team
Client: Arts University Bournemouth
Internal area: 502 m2
Architect: Sir Peter Cook
Team: Peter Cook, Tim Culverhouse, Jenna de Leon, Stefan Lengen
Cost consultant: PT Projects
Structural engineer: AKT II
Service engineer: P3r Engineers
Other consultant teams: HED, MLM
Main contractor: Kier









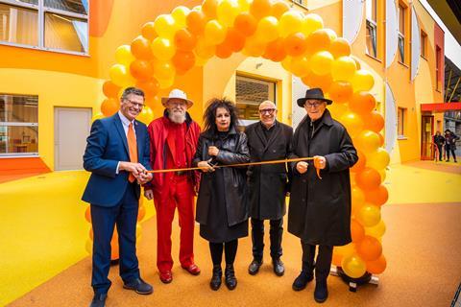
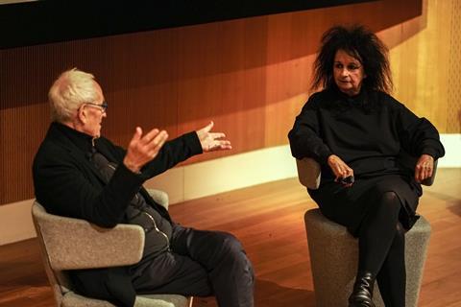
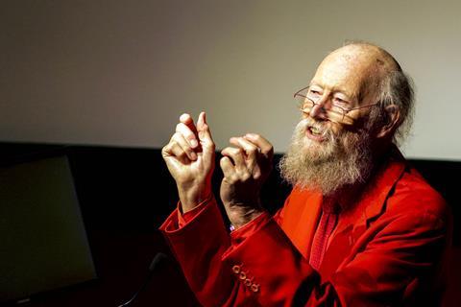
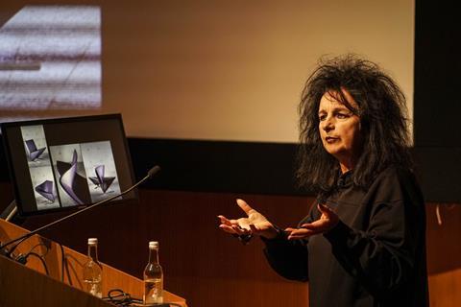
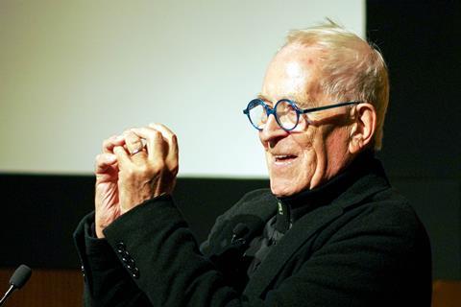
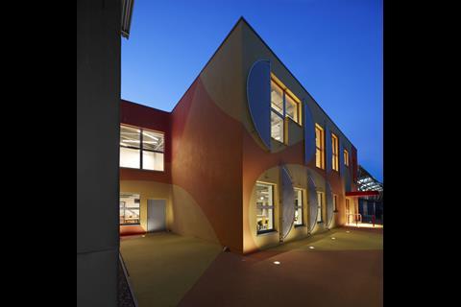
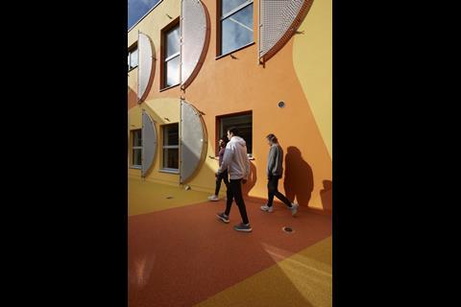
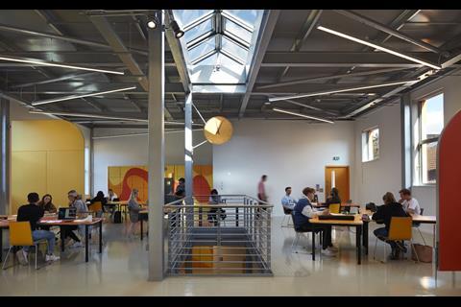

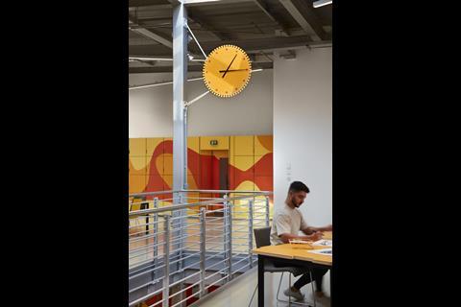
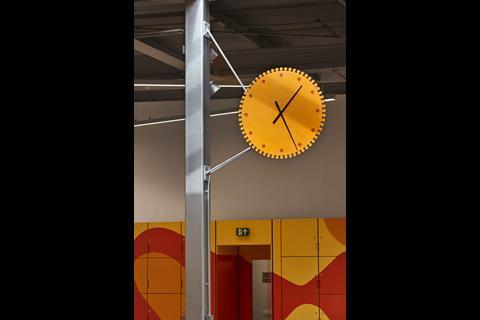
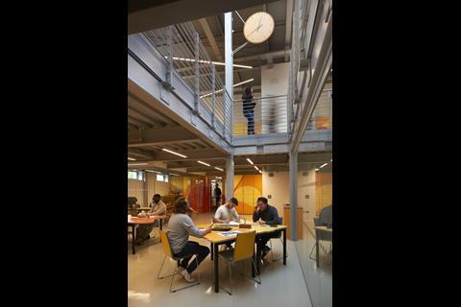
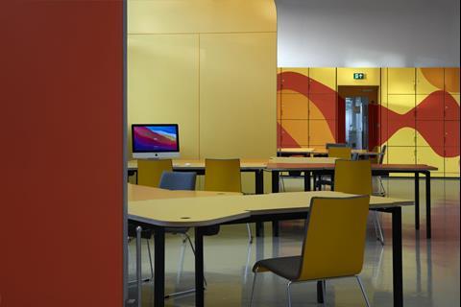
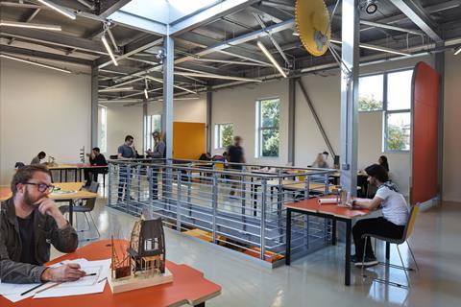
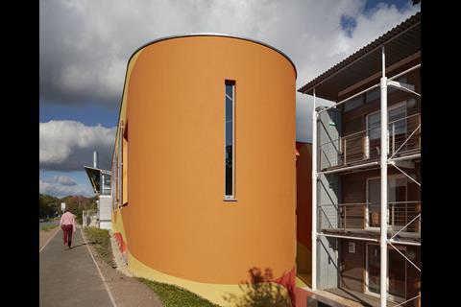
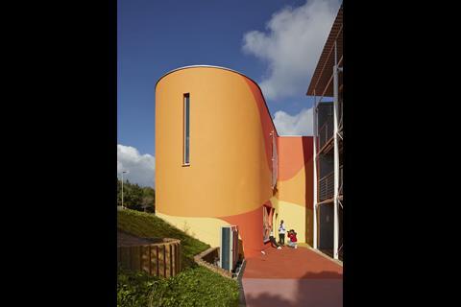
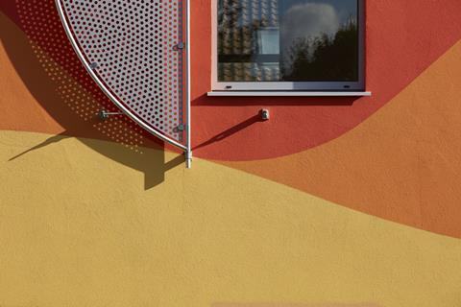
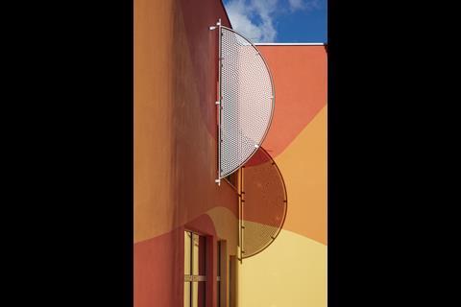
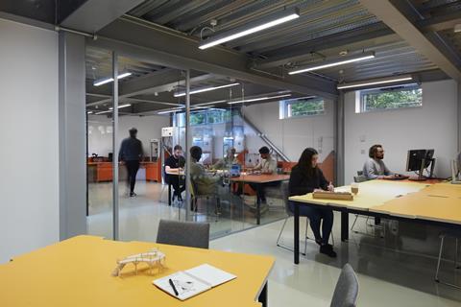

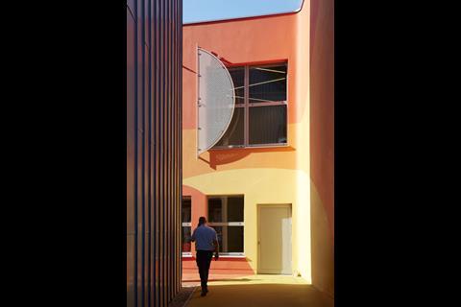
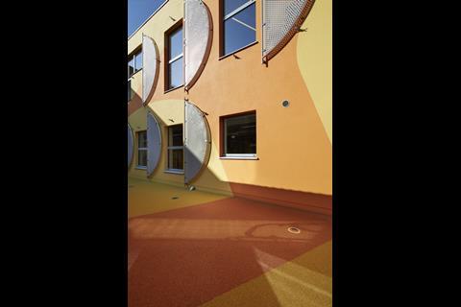
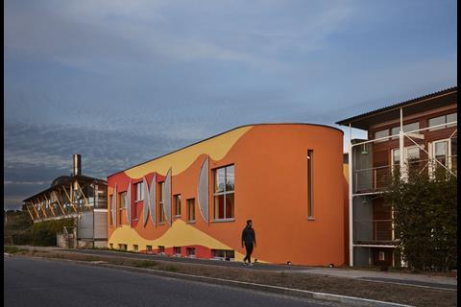
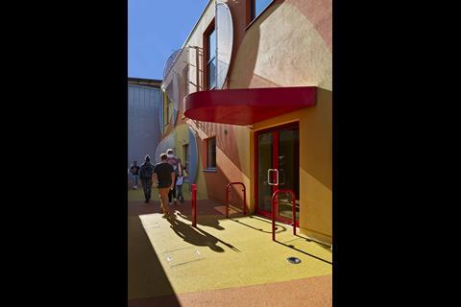
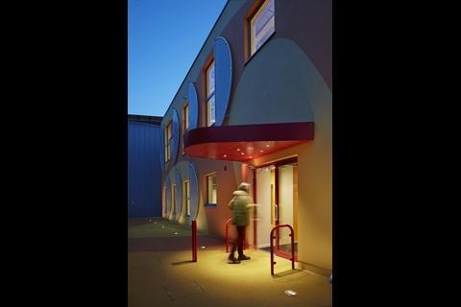
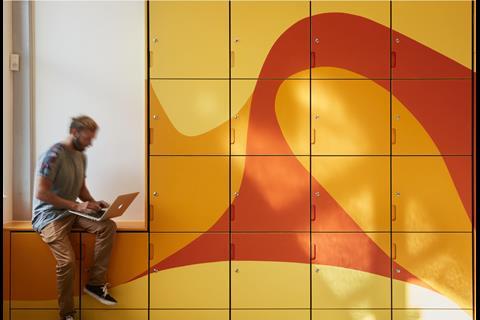
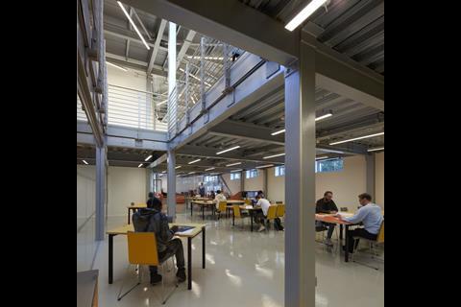
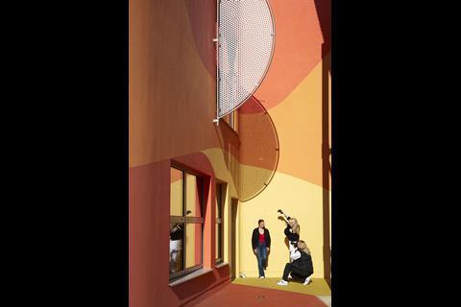
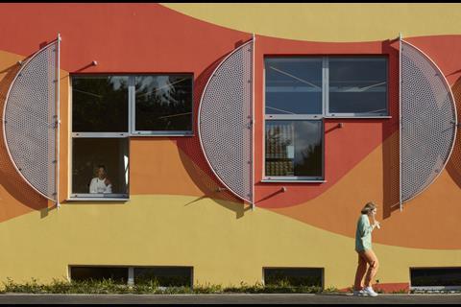
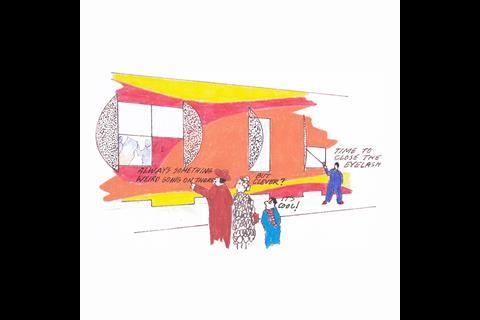
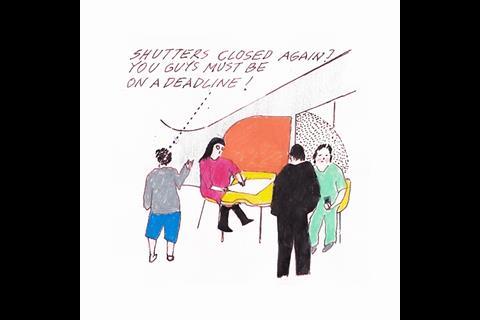
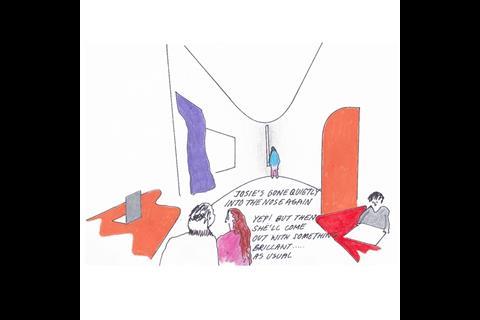
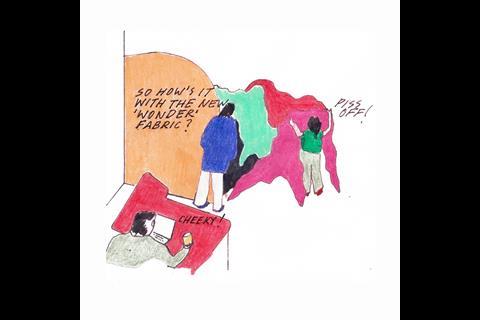
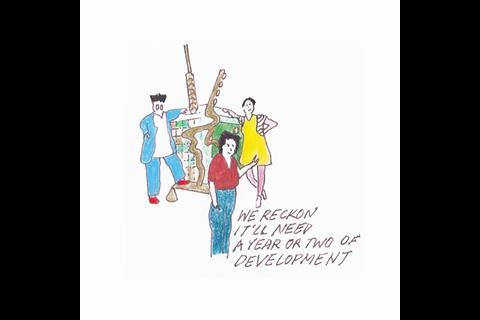
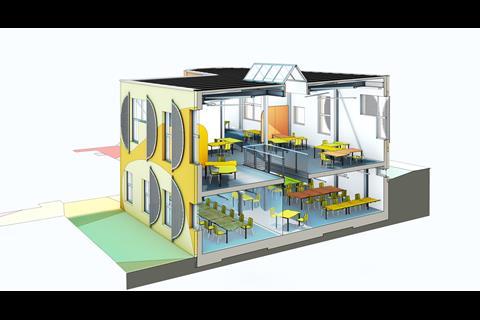
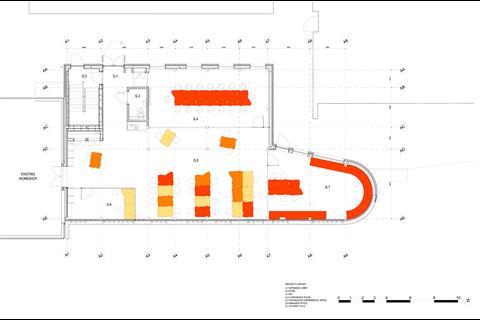
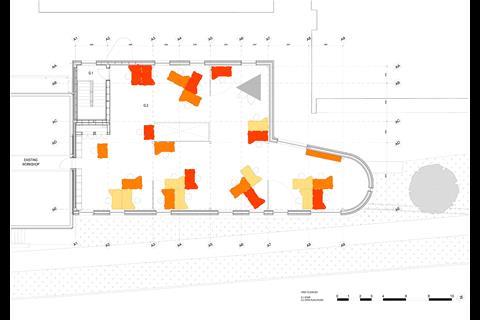
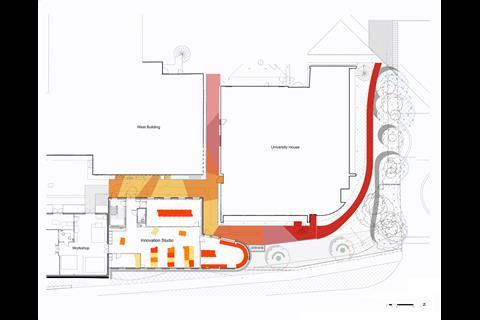
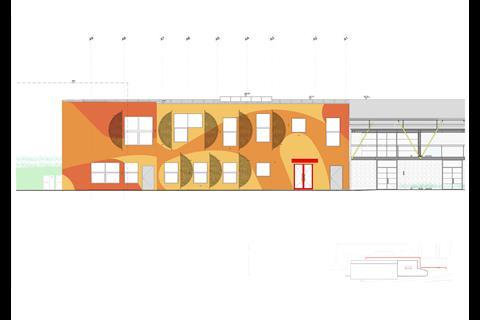
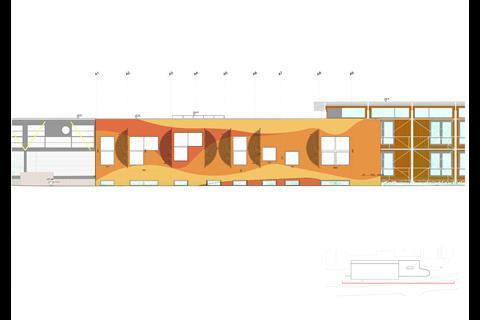
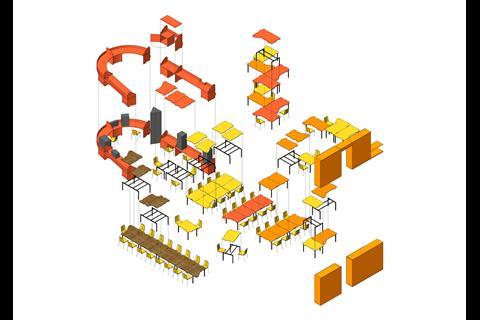







4 Readers' comments