Budget hits £337m as Stanton Williams, Asif Khan and Julian Harrap submit plans
The Museum of London’s budget for its new home at West Smithfield has risen to £337m, it has emerged – as Stanton Williams, Asif Khan and Julian Harrap’s proposals for the project were lodged for planning.
Museum bosses revealed the £5m cost hike from last summer’s £332m figure as they announced the development milestone today. They noted that the City of London Corporation had recently agreed to up its contribution to the project to £197m.
A statement from the City corporation said the funding increase would allow for “extra resource” that revisions to the plans required and would “also cover the expected additional cost due to construction inflation”. It committed the cash after a consultation on the proposals launched last summer (see image gallery below).
Stanton Williams is lead architect for the transformation of the historic market buildings which will host the museum when it relocates from its current Powell & Moya building beside the Barbican.
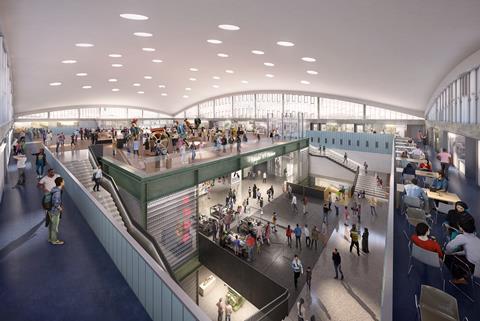
The practice won the design competition for the project as part of a team including Asif Khan and conservation specialist Julian Harrap in 2016 – beating a shortlist that included BIG, Caruso St John and Sergison Bates.
Even by the time the competition concluded, the budget had already more than doubled from an originally indicated £150m.
The winning architects, whose team includes Asif Khan and Julian Harrap, has now submitted a planning application for the project – which the Museum of London bills as creating a “world-class 24-hour cultural destination” – which covers the General Market, Poultry Market and a suite of buildings known as The Annexe. The Annexe includes the Fish Market, Red House and Engine House. A listed building consent application for the grade II- listed Poultry Market has also been submitted.
Stanton Williams principal director Paul Williams said turning West Smithfield into the museum’s new home through the reinvention of existing buildings was an “extraordinary opportunity”, particularly in an area of the capital so rich in history.
“Smithfield is a perfect location for the Museum of London. The place itself has so many stories to be told and traces of the past to engage with,” he said.
Museum of London 2019 consultation images
The Museum of London said it expected a decision on the project from the City’s planning and transportation committee by the end of the year.
Director Sharon Ament admitted the museum still had “money to raise” for the project, despite the money committed by the City and a further £70m pledged by mayor of London Sadiq Khan. The museum has already raised a total of £28m, but needs a further £42m to deliver the project.
Last week Hawkins Brown and Studio Egret West were announced as the winners of a City of London-led competition to reimagine the Smithfield East and West Market buildings, adjacent to the proposed Museum of London site.
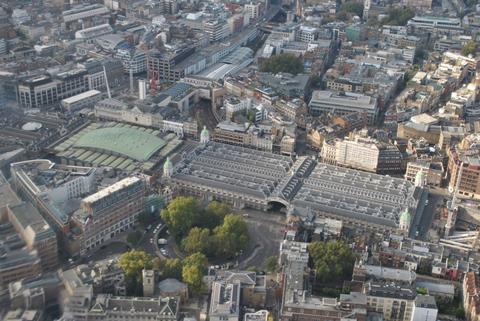
The Museum of London proposals in more detail:
General Market: Partial demolition, repair, refurbishment and extension of the existing building known as the General Market at 43 Farringdon Street on the basement, ground, first and roof levels; creation of a new entrance structure on West Poultry Avenue (and associated refurbishment of the existing canopy over West Poultry Avenue) with new facades to West Smithfield and Charterhouse Street; new entrances on the corner of Farringdon Street and Charterhouse Street; change of use to provide a museum and ancillary uses and areas, together with a flexible retail, restaurant, drinking establishment and leisure (gym) use for the perimeter “houses”.
Poultry Market: Partial demolition, repair, refurbishment and alteration of the existing building known as the Poultry Market at basement, ground and first levels; change of use to a museum and ancillary uses and areas.
Poultry Market listed building application: As above, including works associated with an entrance structure on West Poultry Avenue and internal alterations including the creation of a part new first floor; fabric removal and refurbishment; replacement glazing; facade cleaning and other facade repair; levelling of ground floor; roof repair; installation of new heating and cooling equipment; new M&E services; repurposing of the south service bay and associated infill structure; remodelling of the north service bay; internal decoration; replacement balustrade; and other associated works.
Annexe Site (Red House, Iron Mountain, Fish Market and Engine House): Partial demolition, refurbishment and extension of the existing buildings known as the Annexe Site at 25 Snow Hill and 29 Smithfield Street at basement, ground, first, second and third levels; creation of a triple height canopy above a public realm space; change of use to a flexible museum, offices, retail, restaurant, drinking establishment, events and functions use. Refurbishment of and minor alterations to the existing building known as the Engine House at West Smithfield at basement and ground levels.









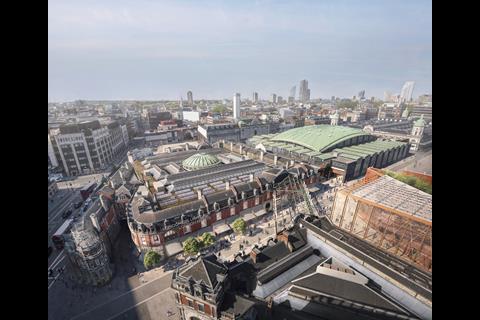
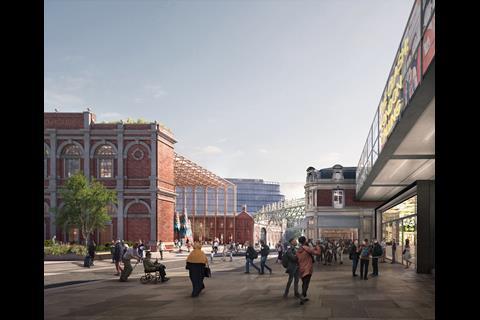
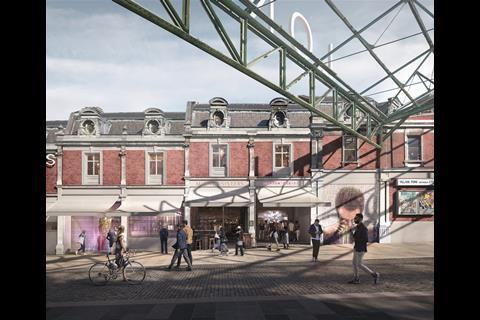

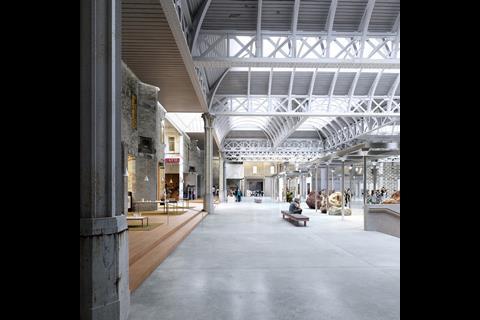

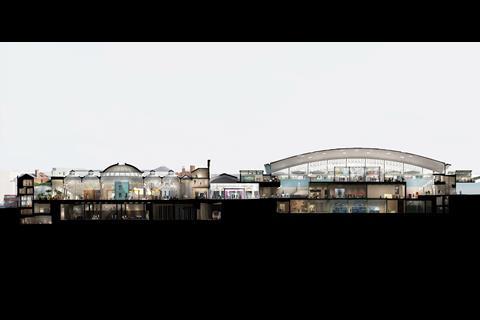
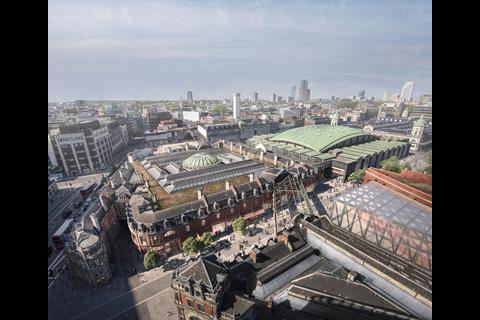
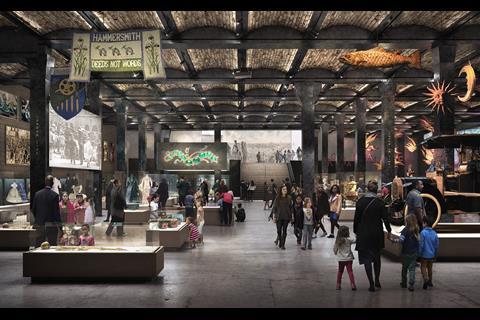
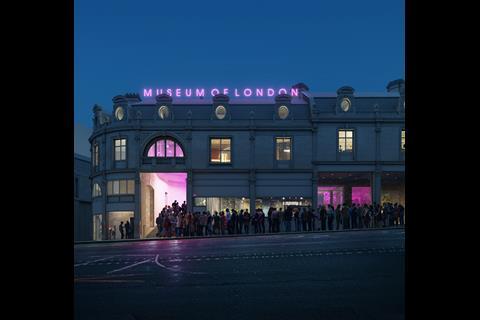
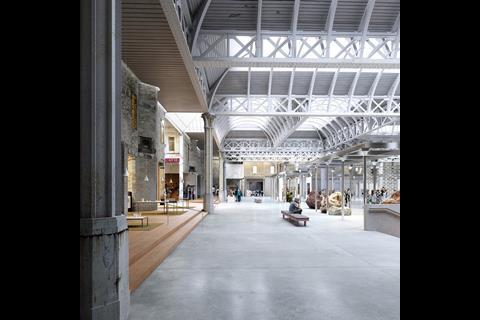
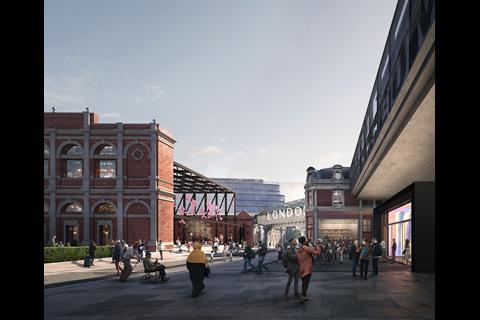
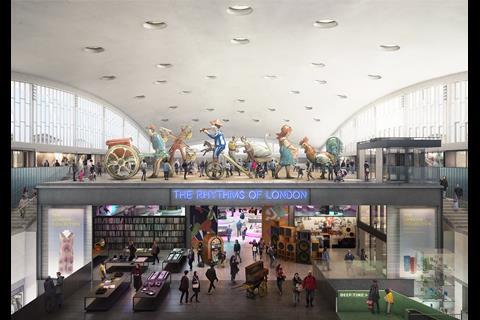
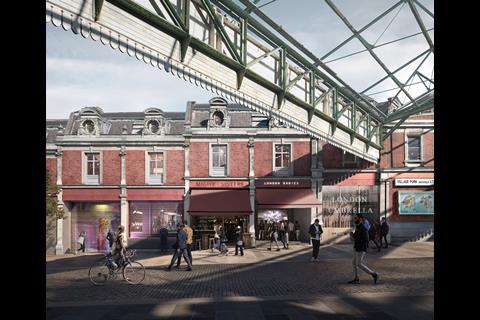
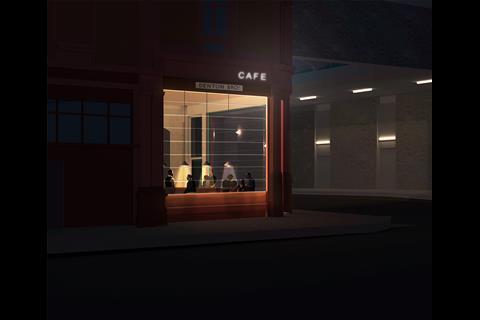
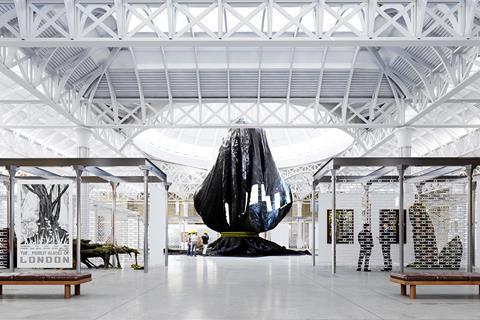
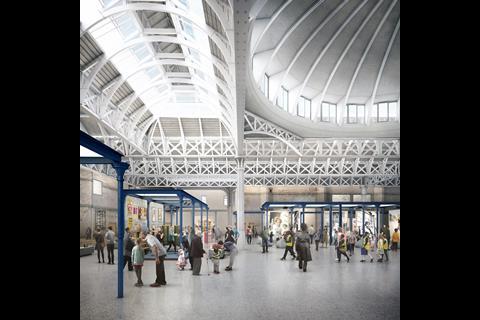
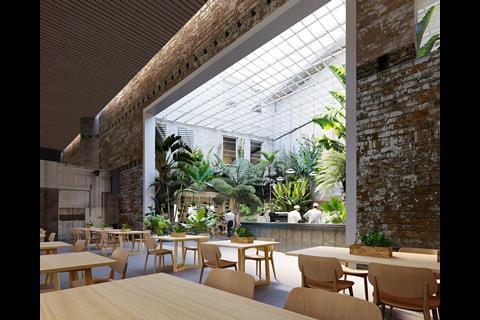







1 Readers' comment