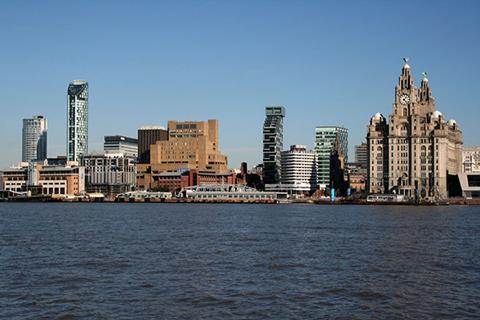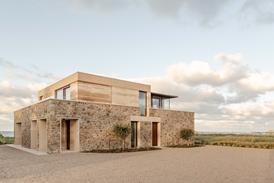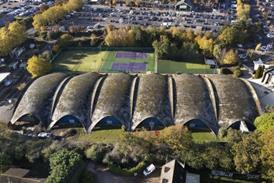Document to inform decision making process of planning application as city eyes waterfront regeneration

Liverpool is set to adopt design guidance for tall buildings to ensure they positively contribute to the city’s skyline.
Guidelines on the location, height and design of towers has been recommended for approval ahead of a council meeting next Tuesday.
It will be used to shape future development in a “proactive and positive manner” and inform the decision making process on future planning applications, the council said.
It comes as the council searches for a team of masterplanners and placemaking consultants to guide development along the city’s historic waterfront over the next 15 years.
It also comes two years after Unesco stripped Liverpool of its world heritage status following years of contemporary construction on the historic riverside, including Everton’s £500m new stadium.
The UN’s heritage body said in 2021 that overdevelopment had resulted in an “irreversible loss” of historic value at the Victorian Docks and a “significant loss to its authenticity and integrity”.
Council cabinet member for economy and development Nick Small said: “Liverpool’s skyline is world famous and its development needs to be sensitively handled.
“We need to ensure its historic character and charm are maintained, whilst allowing for economic growth and job creation.
“We want to ensure our next generation of tall buildings will have a long-term purpose and can instil pride when we look up at them – both for how they look - and what they offer.”
The tall buildings guidance, which has been informed by public consultation, mapped current developments and sets guidelines for appropriate heights for new schemes in existing tower clusters.
It says schemes will need to pass four tests, a clear purpose and role for the tall building to support regeneration, a proposed height that is appropriate to the building use and location, a positive contribution to the area and consideration of impacts on sensitivities.
















No comments yet