Edwardian elegance meets Scandinavian style at Woodgate, West Sussex, with a collection of contemporary homes
Designed by JTP, The Villas on the Green are Thakeham’s collection of homes at Woodgate, West Sussex.
Each comprised of four bedrooms, the homes have a Scandinavian influence and a non-traditional layout. The external architecture is Nordic in style, providing a modern twist through angular facades and large expanses of glass to maximise natural light.
Four individual house styles offer a choice of interior layouts and exterior finishes. The décor, accessorised by matt black ironmongery, is warmed by natural oak-effect flooring. Fully fitted kitchens include stone worktops and ceramic wall tiling, while bathrooms feature a mix of stone and wood-effect finishes.
Bi-fold doors lead out onto a sizeable roof terrace, with far-reaching views overlooking the village green and Tilgate Forest beyond.
The ground floor comprises a large double bedroom with en suite shower room, an office/snug which leads out onto the secluded rear garden, as well as a utility room with practical access through to the garage. On the first floor, the main bedroom suite features a walk-in wardrobe and an en suite bathroom, while two further double bedrooms are served by a family bathroom. A formal living room is also located on this floor.
Every house has a garage and parking space. Fast charging units are provided for electric cars, controlled remotely via a smartphone app.
Dominic Chapman, partner at JTP explains: “This grand, elegant terrace of houses with gabled frontages was inspired by the local Edwardian architecture. We blended this with a contemporary take on modern living which draws on Scandinavian design to create airy, light-filled spaces. Placing living areas with terraces on the upper floors maximises the light and takes full advantage of the amazing views.”
Woodgate is a new community within easy reach of Crawley (three miles) and Horsham (seven miles). Home to a primary school, which opened in September 2021, future amenities will include a community hub, café and community-managed village shop. Open space will include a new village green with surrounding play areas, trails, pathways and cycle routes linking the development to the 370-acre Tilgate Forest.
Project details
Kitchen Omega
Appliances AEG & laundry appliances Electrolux
Tiles Porcelanosa
Taps / showers Vado
Wardrobes Armarri
Flooring Amtico wood plank vinyl
Carpet Cormar
Sanitaryware Gerberit
Shower trays and screens Merlyn
Mirrored bathroom cabinets Montrose
Towel rails Myson
Light switches Hager
Pod point EV Chargers
Terrace wall cladding Milboard Envello, fibre resin material



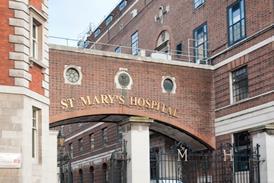
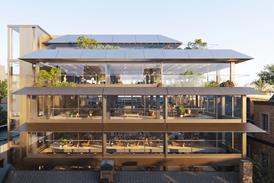
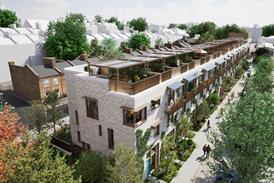




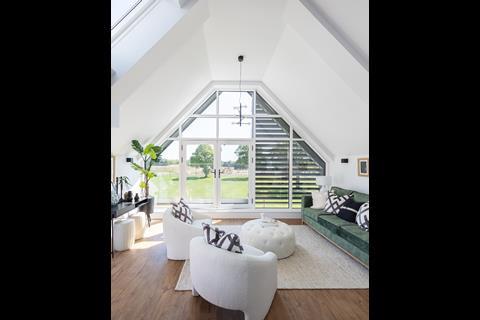
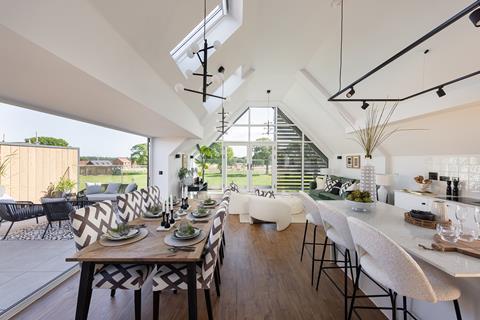
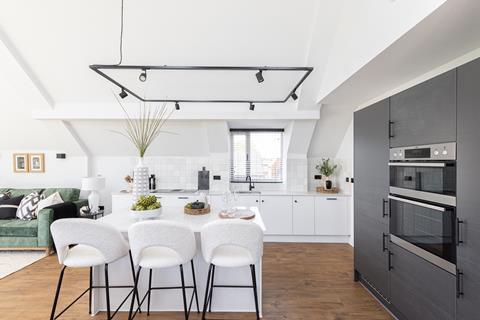
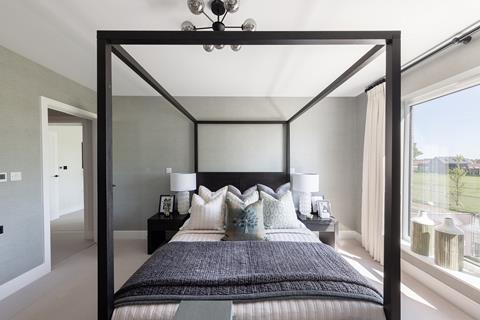

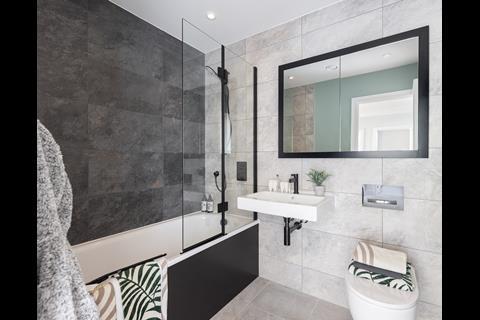
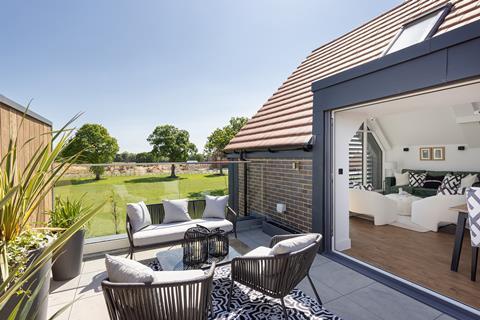







No comments yet