The new 100,000 sq ft development provides flexible lab and office space as part of British Land’s investment in the Cambridge science and innovation cluster
Scott Brownrigg has completed an office and laboratory development at Peterhouse Technology Park in Cambridge for British Land, adding over 100,000 sq ft of space intended to serve the growing life sciences sector.
Named The Optic, the three-storey building is located next to the existing Arm headquarters, which was also designed by Scott Brownrigg.
Externally, the design incorporates aluminium fins that provide solar shading. The second floor is set back to create a roof terrace.
Inside, the building includes a double-height entrance with timber finishes. Floorplates have been designed to accommodate a variety of tenancy arrangements, allowing either single occupancy or up to two tenancies per floor.
External works include permeable paving and swales to help manage water runoff.
The building has been designed to achieve a BREEAM Excellent rating. Environmental measures include recycled raised access flooring, reused aluminium and glazing, a bio-solar photovoltaic roof and an external air-source heat pump.
The scheme also provides secure cycle parking, changing facilities, and more than 94 electric vehicle charging points.
Lynn Summerfield, project director at British Land, said: “Having a building that looks great is one thing but having a project where the whole design and delivery journey has been enjoyable makes a real difference.
“An incredibly positive project culture was created amongst all team members, with everyone committed to doing what was right for the project. The team at Scott Brownrigg listened to what we wanted to achieve and as a result, were able to successfully interpret our requirements.”
Arm Holdings has been confirmed as a future tenant of the building.
Consultants employed by British Land
Project Manager: Stace
Acoustics (<Stage 3): Ramboll
Transport: Bryan G Hall
Cost: CB3 Consulting
Landscaping: Liz Lake Associates
Arboricultural: Hayden’s Arboricultural Consultants
M&E (Stage 3 & CMT): Ramboll
Fire (<Stage 3): Introba
Ecology: MKA Ecology
Structural: Ramboll
Planning: Carter Jonas
Daylight and Sunlight: Point 2
CDM: Arcadis
Design subcontractors employed by main contractor SDC
Acoustics (Stage 4 onwards): Applied Acoustic Design
Roofing: Bauder
M&E (Stage 4 onwards): Venables Associates
Fire (Stage 4 onwards): Marshall Fire Ltd
Façade: MTW Architectural Ltd


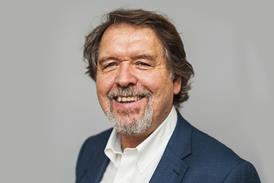
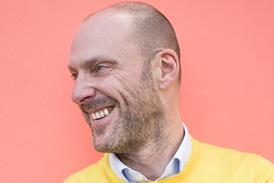
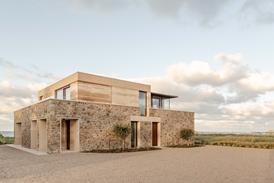
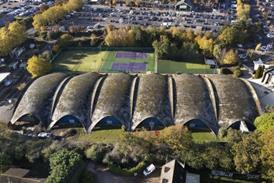



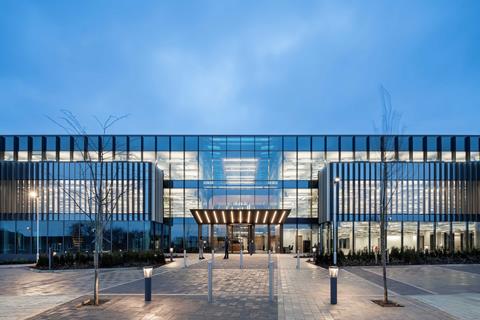
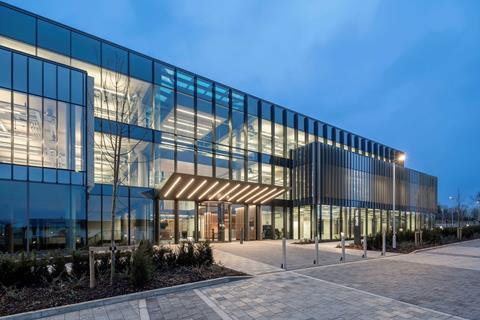
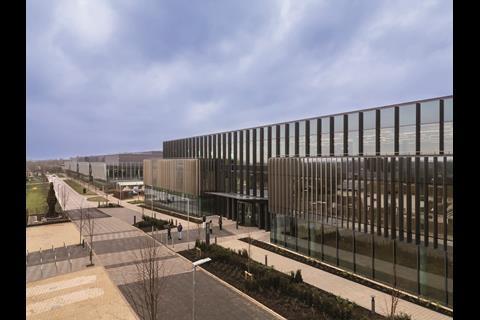
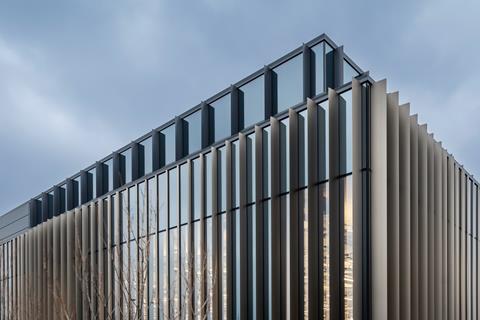
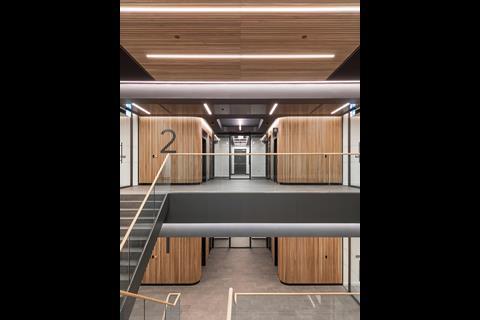
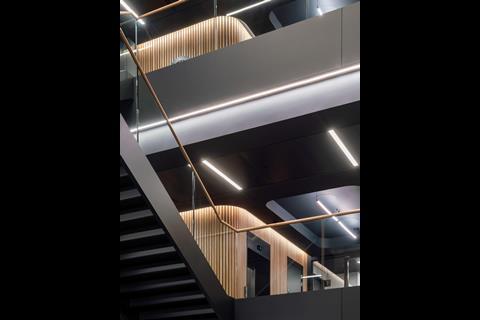







No comments yet