The project, built across two sites, includes new community facilities and improved public realm
Fraser Brown MacKenna Architects has completed the second phase of a new mixed-use development on two sites within the Bancroft Estate in Bethnal Green, east London, providing 33 homes along with community and office spaces. Commissioned by the London Borough of Tower Hamlets, the scheme is part of a wider effort to provide additional housing and improve infrastructure on the estate.
Located near Bethnal Green Underground station on the south-western edge of Globe Town, the project occupies sites on Bancroft Road and Wickford Street. Globe Town was established around 1800 to house the growing population of weavers in the area.
Today, it is a predominantly residential neighbourhood with a layered urban history shaped by 19th-century industry and later social housing. Approximately half the area lies within conservation zones, with historic terraces, canal infrastructure and buildings such as the V&A Museum of Childhood contributing to its character.
The Bancroft Road site was previously home to the Bancroft Tenants Management Cooperative (TMC) and the Women’s Inclusive Team (WIT), a charity supporting Black and ethnic minority women in the borough. The Wickford Street site was formerly occupied by 16 garages and a dilapidated service yard to the rear of shops at 88–134 Cambridge Heath Road.
A five storey building is positioned as a ‘marker’ at the end of Wickford Street, intended to draw pedestrians towards new community facilities and neighbourhood park. The second building, adjacent to the railway line on Bancroft Road, rises to six storeys and incorporates 18 apartments along with new office space for the Bancroft TMC and WIT. A new community room available for local hire is also included.
The project seeks to enhance the wider estate through landscape upgrades, new lighting and the conversion of the former service area behind the Cambridge Heath Road shops into a public green space. The design is intended to improve safety and encourage use of the public realm through active frontages and windows positioned to provide natural surveillance of routes through the estate.
The practice said it undertook “extensive consultation with a diverse local community, end-users and stakeholders,” particularly in relation to the community-focused elements of the scheme and the proposed neighbourhood park.
Project data
Client: London Borough of Tower Hamlets
Start on site: 2022
Completion date: October 2024 and March 2025
Uses: Residential and Offices
Number of homes: 33
Unit types: 12 x 1-bed apartments; 6 x 2-bed apartments; 1 x 2-bed duplex; 7 x 3-bed apartments; 2 x 3-bed duplexes; 2 x4-bed apartments; 3 x 4-bed duplexes
Tenure: 100% Affordable
Form of contract/procurement: Design and Build
Main Contractor: Formation Design and Build
Executive Architect: Delta Architects
Construction cost: £14million
Planning team: Planning Architect FBM Architects
Lanscape Architect: Farrer Huxley
Daylight Sunlight: EB7
Planning Consultant: Wildstone Planning
Services Engineer: Pinnacle ESP









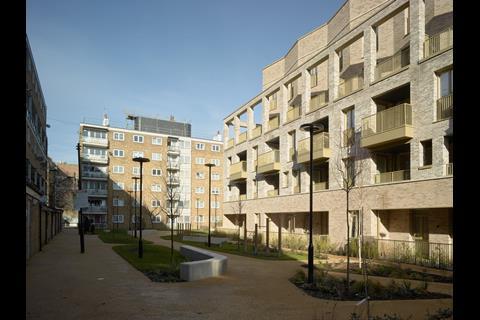
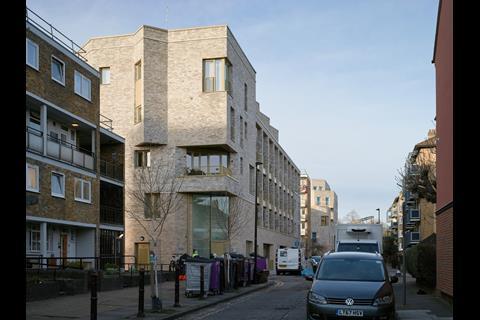
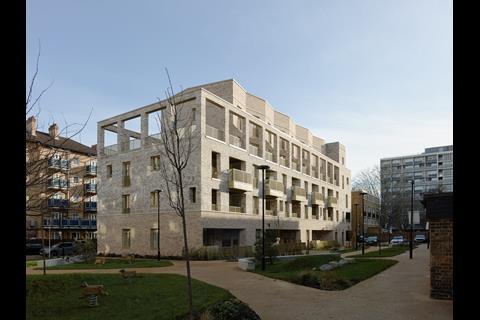
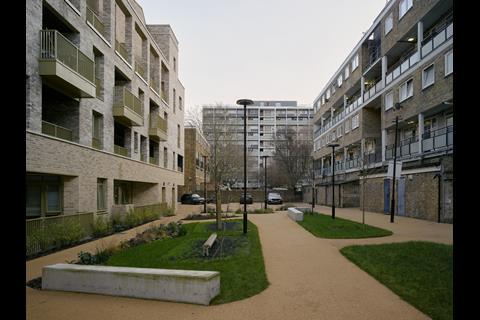
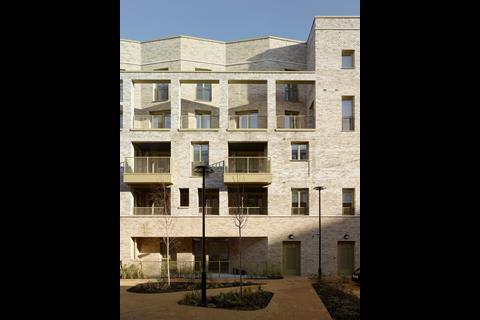
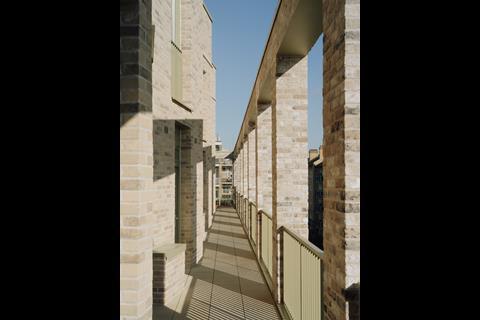
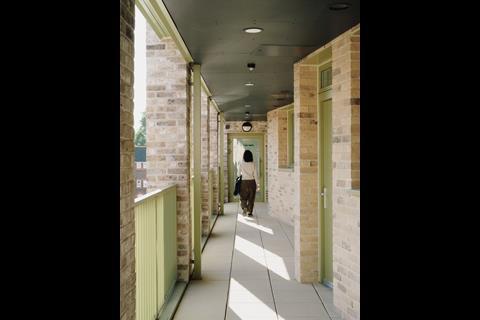
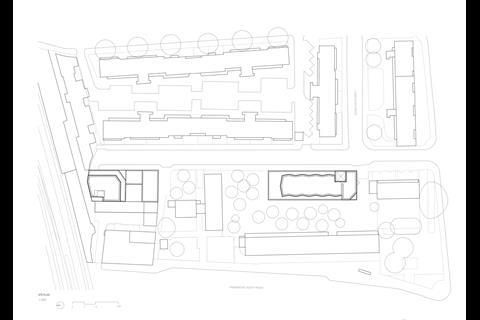
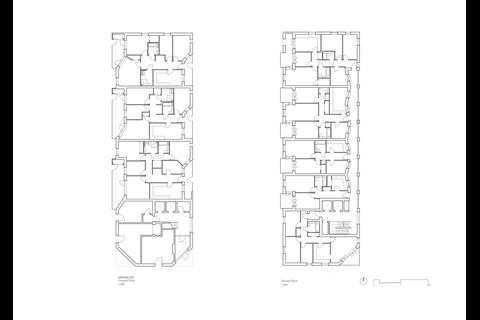
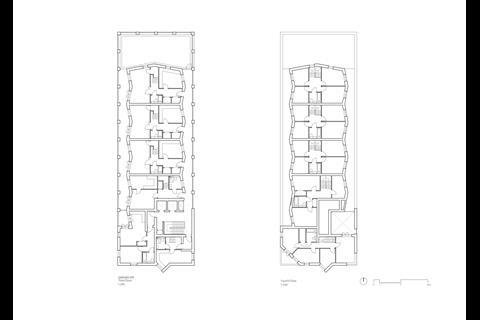
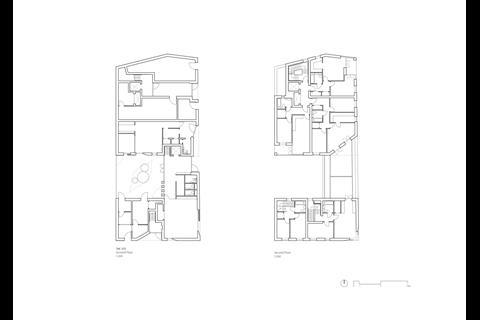







No comments yet