Eclipse Leisure Centre, designed in collaboration with Gale & Snowden, incorporates eight-lane swimming pool and 200-station gym
GT3 Architects has completed the Eclipse Leisure Centre in Spelthorne, Surrey, a 9,000 m2 mixed-use sport and leisure facility designed to meet Passivhaus standards.
Claimed to be the UK’s largest wet and dry Passivhaus leisure centre, the £50m project forms part of Spelthorne borough council’s wider net zero strategy. Full Passivhaus certification is currently pending.
The building includes an eight-lane swimming pool with space for 250 spectators, a learner pool and sauna. A 200-station gym, three fitness studios, a six-court sports hall, physiotherapy rooms and rooftop artificial pitches are also provided, alongside soft play areas, a climbing wall and a 100-cover café.
Facilities are spread across multiple floors, with the design team using a stacked layout to make the most of the available space on the site.
Mark Gowdridge, director at GT3 Architects, said: “This has been a milestone project for GT3 and it’s extremely rewarding to see Eclipse now open to the public.
“The work that the whole team has put in over the past few years – through COVID, the declaration of a climate emergency and rising energy costs – has gone beyond designing state-of-the-art sport and leisure facilities. This is a blueprint for the new wave of leisure in the UK.”
GT3 revised the original scheme in 2020 to meet the council’s emerging net zero, working with Gale & Snowden, a Devon-based practice specialising in Passivhaus, and contractor Willmott Dixon to optimise the building’s sustainable design. Changes included improvements to the building envelope’s thermal and the introduction of mechanical heat recovery systems.
Making the building accessible and inclusive was also a key part of the design process. Features include Makaton signage to support people with communication needs and bright LED lighting in the sports courts to help people with visual impairments see the court lines more clearly.
Gowdridge said: “Any good design starts with active consultation. One of the great successes – before Passivhaus was even mentioned – was prioritising hard-to-reach groups in the community.
“Understanding why typically underserved groups struggle to use and enjoy traditional leisure facilities led to key design choices, including stronger park connections, accessibility and inclusivity that goes far beyond standard building regulations and environmental concerns across the interior.”
The scheme was delivered in phases to allow the previous leisure centre to remain open during construction.


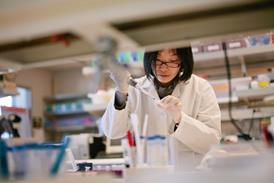
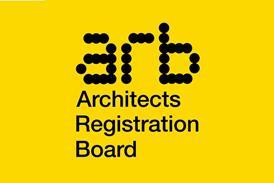
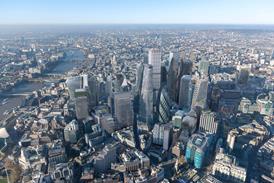
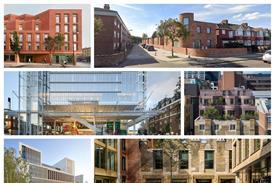



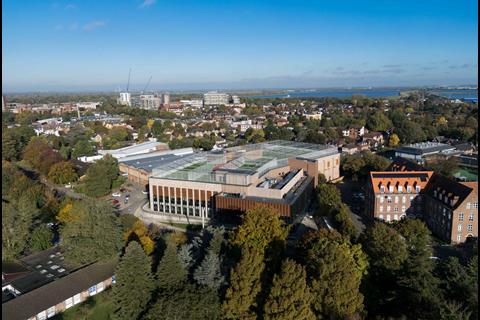
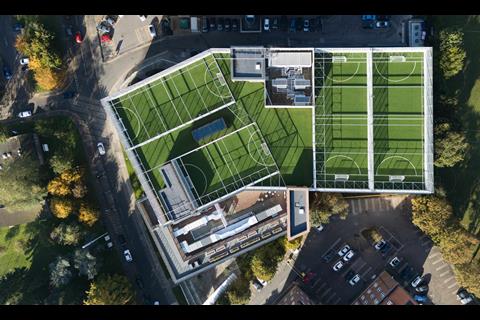
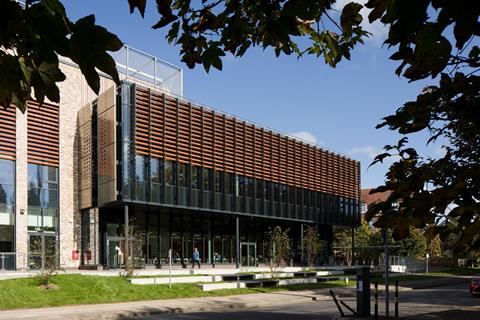
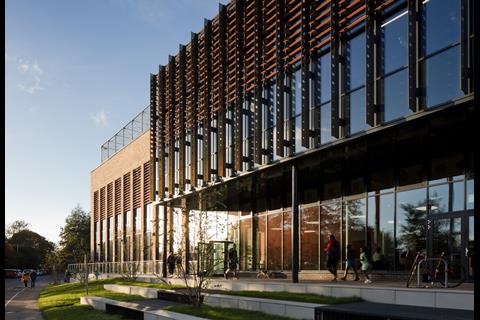
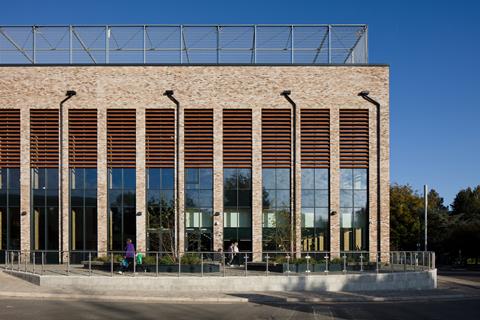
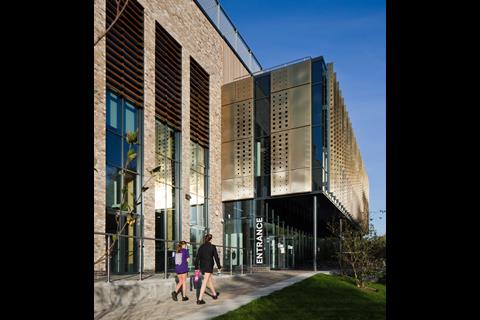
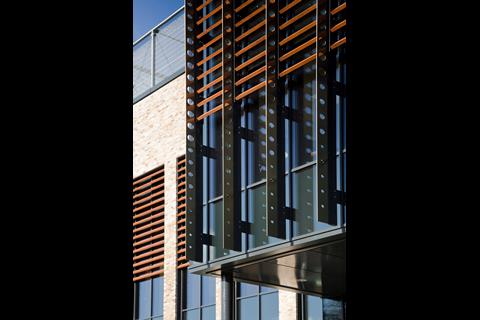
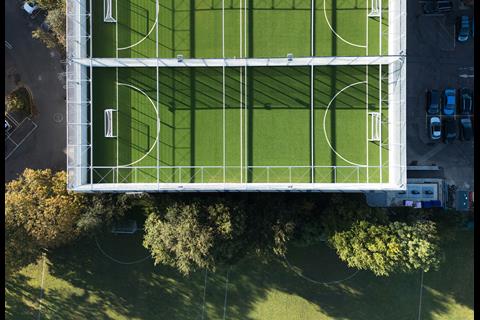
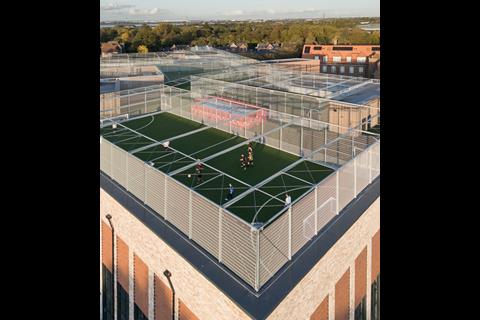
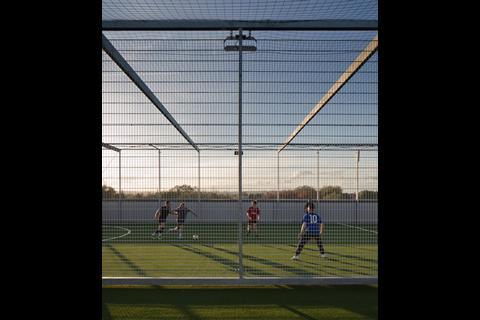
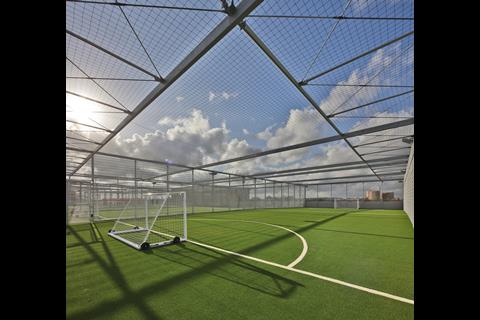
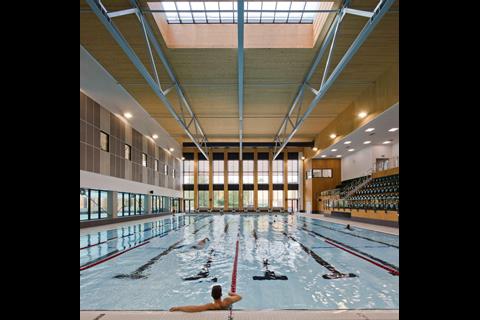
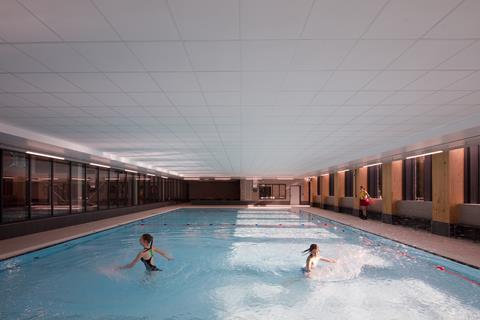
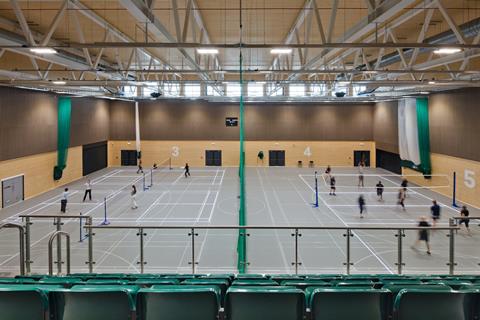
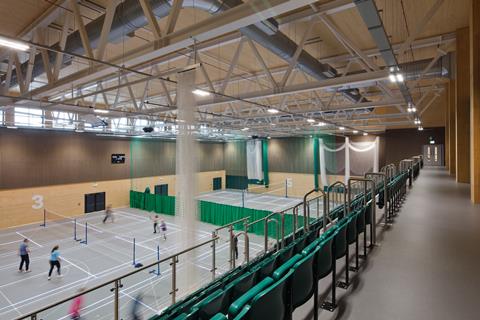
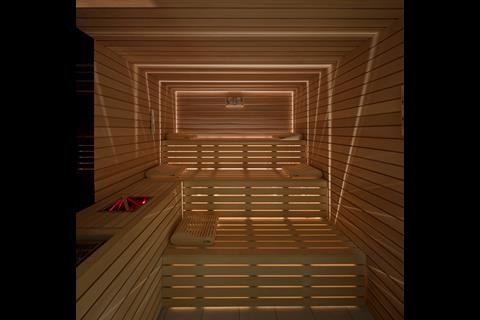
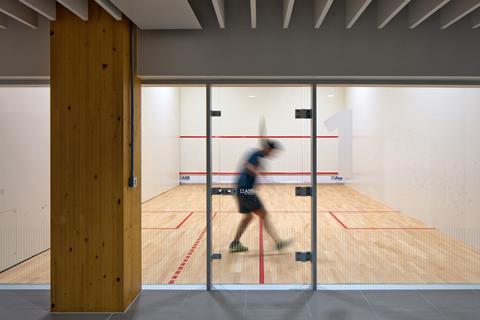
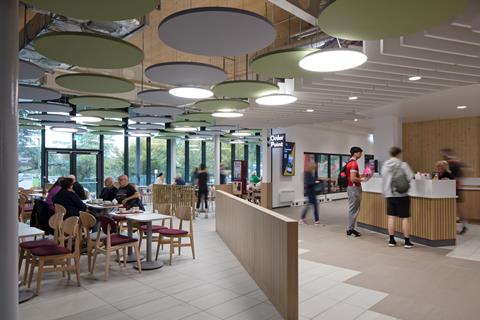







No comments yet