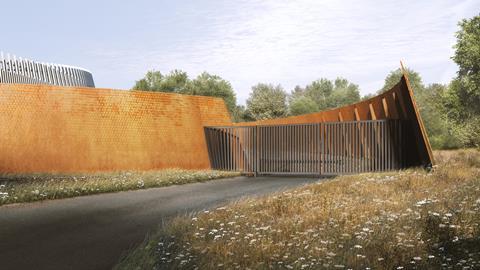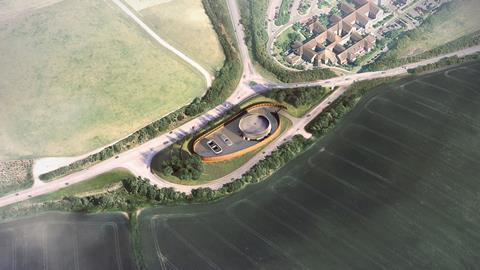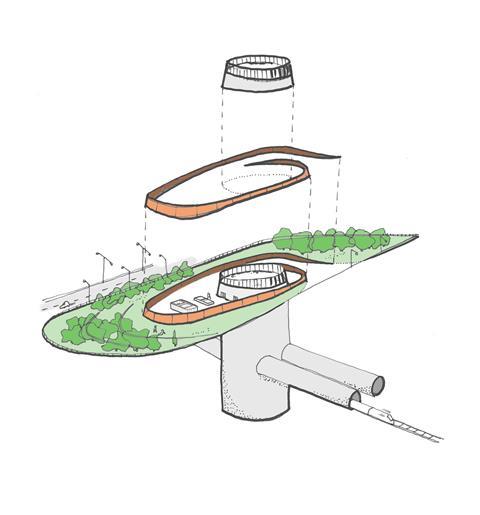Spiral design in sharp contrast to architect’s other vents for Chiltern tunnel

Grimshaw has revealed the design for HS2’s Amersham vent shaft headhouse in Buckinghamshire.
It is the most eye-catching of the five structures that will be built to provide ventilation and emergency access to the high-speed rail line’s 10 mile-long Chiltern tunnel.
Set in the middle of a road junction just on the western edge of the town, the circular single-storey head house is crowned with anodised aluminium finsintended to soften the view from a distance.
The compound, on a site that slopes away from the road, is enclosed by a spiral-shaped weathered steel wall designed to echo the topography. In order to let light through, the upper parts of the wall will be lightly perforated with a pattern inspired by woodland foliage.

Below ground level, an 18m-deep ventilation shaft will reach down to the twin tunnels below, with fans and other equipment designed to regulate air quality and temperature, remove smoke in the event of a fire and provide access for the emergency services.
Grimshaw associate Chris Patience said it was designed to be a local landmark. He added: “Flint-filled gabions form retaining walls within a site that will be extensively landscaped. Retained mature trees, supplemented with new planting, will frame views of the new structures.”

The other four vent shaft head houses are in rural locations and will be similar to the barn-like design at Chalfont St Peter revealed a month ago.
>> Also read: Grimshaw reveals HS2 vent shaft house for Chiltern tunnel

Kay Hughes, HS2 Ltd’s design director, said: “Today’s reveal of the latest designs for the Amersham vent shaft and headhouse is an important milestone for the project. Inspired by the location and the form of the shaft beneath, the headhouse will be one of the few parts of the Chiltern tunnel visible to residents living nearby so it was important that we get the design right.”
The plans were drawn up by HS2’s main works contractor Align JV – a team made up of Bouygues, Sir Robert McAlpine, and VolkerFitzpatrick - working with its design partners Jacobs and Ingerop-Rendel, architects Grimshaw and landscape designers, LDA Design.

















1 Readers' comment