New terminal building south of Phnom Penh forms the centrepiece of wider airport city masterpan
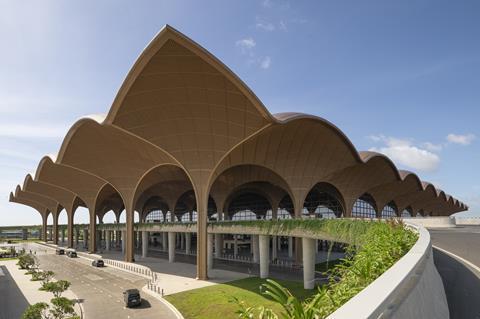
Techo International Airport’s new terminal building has officially opened following a ceremony in Phnom Penh. Designed by Foster + Partners, the project is part of Cambodia’s long-term plan to expand air travel and deliver economic growth.
The airport sits about 20km south of the city centre. Its main terminal consists of a central building, known as the head house, linked to two piers, from which passengers board and disembark. The first phase, including the main terminal and northern pier, opened to the public in September. The southern pier is due to open by 2030.
The design aims to make the passenger journey straightforward, with short walking routes and clear views across the terminal. Check-in, security, and retail areas are gathered under one large roof that stretches from the drop-off zone to the aircraft stands.
The roof, supported by 36-metre-wide structural “trees”, has a wave-like profile that rises in the middle of the building. Foster + Partners said the form draws inspiration from Cambodia’s temples and palaces.
Inside, a woven ceiling based on traditional basket-making hangs beneath a steel roof structure that allows daylight to filter into the terminal.
Planting runs through the terminal, with native Romduol trees, palms, and flowers intended to create a connection to local landscapes. The interior also features 200 hand-crafted sculptures and a central bronze Buddha.
Stefan Behling, head of studio at Foster + Partners, said the project “is a celebration of Cambodian culture and light, forming a new gateway to the country”.
He added that the terminal “is also one of the most sustainable airports in the region, filled with natural daylight and local greenery, and offering strong visual connections to the outside”, and that it “holistically transforms the experience of travel for the people of Cambodia and the millions of visitors who will travel through here every year”.
Foster + Partners has also drawn up the wider airport city masterplan. It places the terminal at the centre of a 24km-square site that will later include a high-speed rail link to the city and a large public park.
>> Also read: In pictures: Foster + Partners’ Marseille airport extension
>> Also read: Fosters wins approval to restore Tolkien’s Oxford pub for Larry Ellison-backed institute
Project details
Client: Cambodia Airport Investment Co. Ltd
Architect: Foster + Partners
Structural engineer: Foster + Partners
Mechanical engineer: Foster + Partners
Cost consultant: RLB
Landscape consultant: Foster + Partners
Airport planning consultant: Buro Happold
Fire consultant: Warrington Fire
Façade consultant: Front
Acoustics consultant: Sandy Brown
Baggage handling systems: BNP
Special aviation systems: Origin Projects
Main contractor: China Construction Third Engineering Bureau Co. Ltd


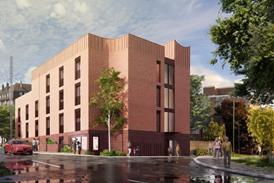
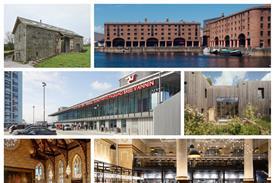
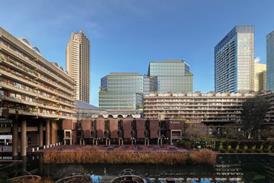
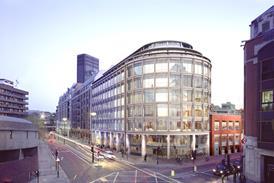



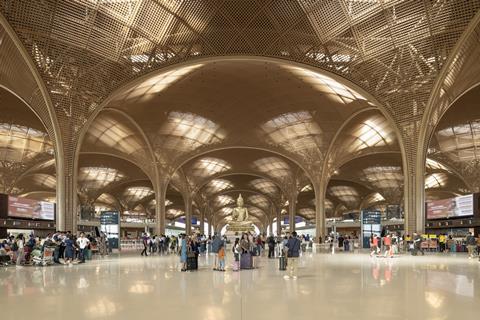
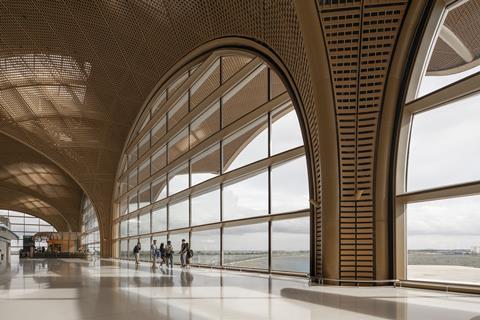
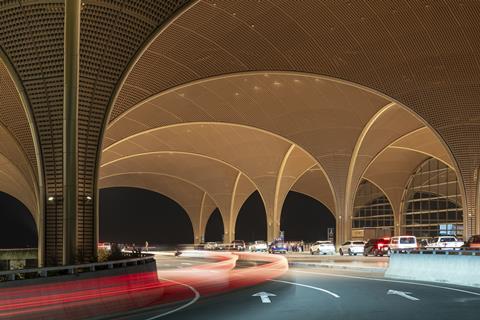
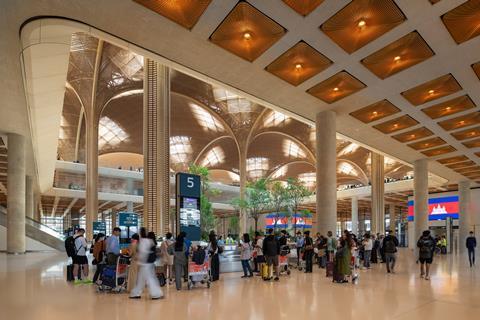
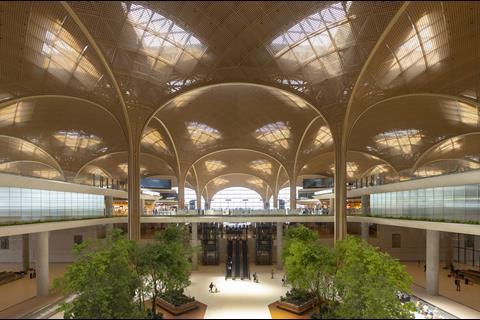
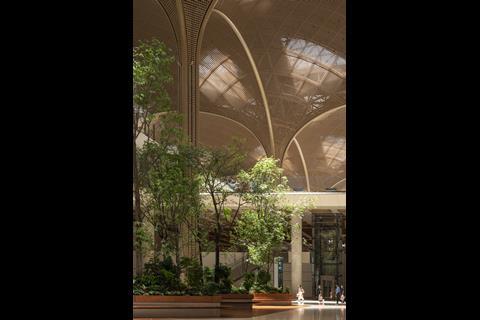
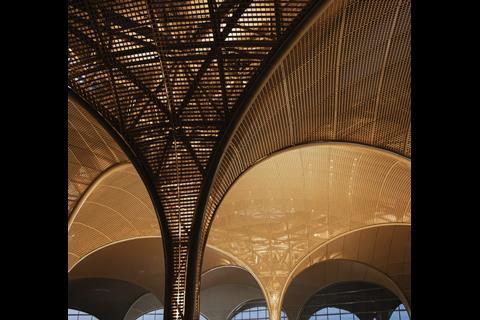
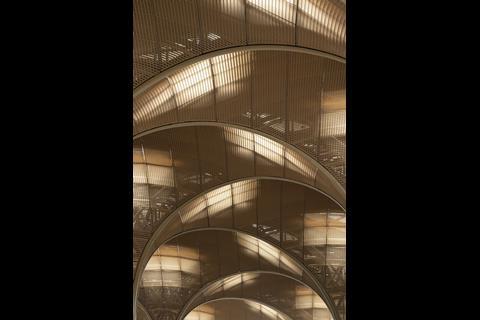
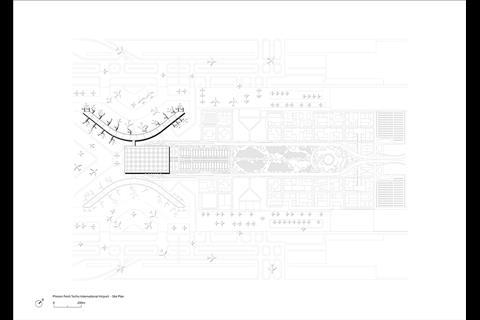
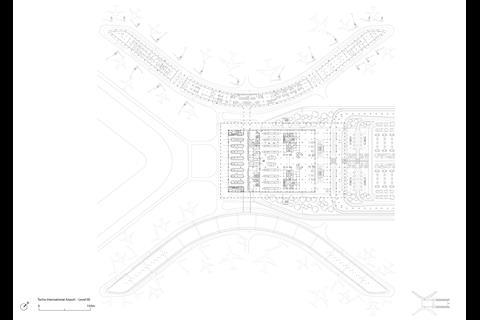
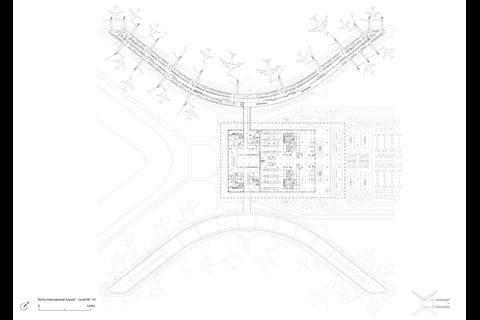
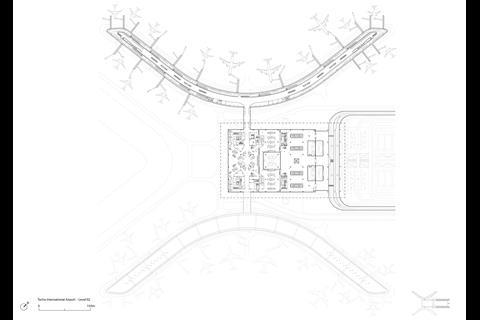
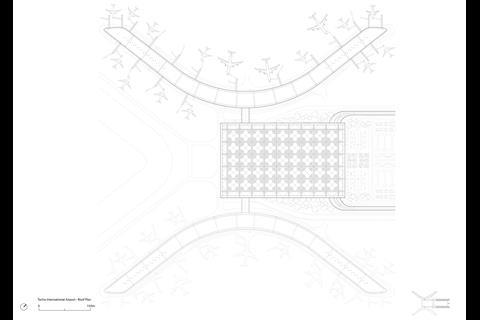
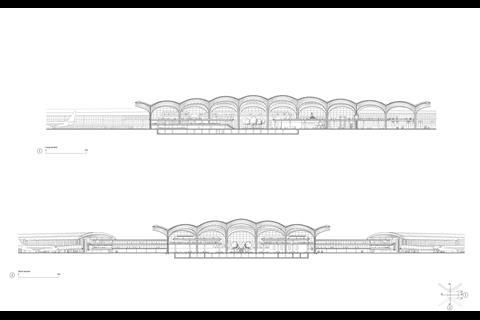
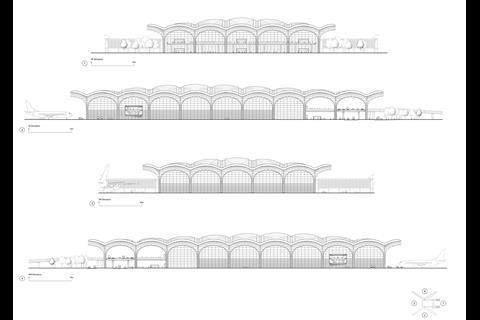







No comments yet