New energy efficient sports facility serves both the univeristy and wider community
Faulkner Browns has completed the Ravelin Sports Centre, a new £57m facility for the University of Portsmouth.
Designed in close collaboration with Max Fordham, the project seeks to act as an exemplar for ultra-low energy sports facilities in the UK.
The multipurpose centre serves both the University of Portsmouth and the wider community, and includes a 25-metre eight-lane swimming pool, an eight-court sports hall, a fitness suite accommodating 175 stations, multifunctional studios, squash courts, and climbing and bouldering facilities.
Faulkner Browns stated that the building is designed to act as a “welcoming gateway” between the university campus and the old town of Portsmouth.
According to the design team, the building’s operational energy consumption during its first six months of operation was under 100 kWh/m2/yr, a performance level that they assert is around one tenth of the energy demand of an “equivalent typical sports centre”.
Mark Palmer, director at Max Fordham LLP, said: “High quality sports facilities can deliver huge social and economic benefits. However, typically they will have a carbon footprint three times higher than an office and four times higher than a school, due to the demanding environmental conditions required for different sports and activities.
“We worked collaboratively with Faulkner Browns and the university to ensure every aspect of the design, construction and fit out minimised energy use and carbon emissions, while maximising wellbeing for staff and visitors. The result is a truly sustainable sports centre that is net-zero carbon ready.”
Other aspects of the sustainable design approach include extensive natural lighting in the sports hall and swimming pool, heating sourced from air heat pumps and heat recovery systems, and a bio-solar roof featuring a 1000sq m photovoltaic array generating 224mwh of renewable energy annually.
“We wanted Ravelin Sports Centre to feel welcoming to people who might not typically use gyms or sports facilities”
The design seeks to reduce barriers to participation by creating visual links from the social and study areas into the sports hall and swimming pool. The centre’s changing areas are designed for universal accessibility, offering various privacy options instead of strictly gendered divisions.
Irina Korneychuk, senior associate at Faulkner Browns, said “We wanted Ravelin Sports Centre to feel welcoming to people who might not typically use gyms or sports facilities, using a transparent ground level and plenty of opportunities to see the facilities in action.
“The design also balances the need for an efficient envelope with glazing to bring natural light into the building and create calming views over the park, to make visiting and exercising an uplifting experience.”
> Also read: Faulkner Browns opens Dublin office
Project details
Location – Portsmouth, UK
Local authority – Portsmouth City Council
Type of project – Education/Sports
Client – University of Portsmouth
Architect – FaulknerBrowns Architects
Sustainability consultant – Max Fordham
Landscape architect – LDA Design
Planning consultant – Barton Willmore
Structural engineer – Mott McDonald
M&E consultant – Max Fordham
Quantity surveyor - Gleeds
Principal designer – Faulkner Browns Architects
Lighting consultant – Max Fordham
Main contractor – Wates Group
Start on site date – August 2019
Completion date – September 2022
Gross internal floor area m² – 11,300
Form of contract and/or procurement – Two stage design and build
Total cost - £57m
Performance data
On-site installed energy generation – 224 MWh/yr
Heating and hot water load – 571 MWh/yr
Total energy load – 824 MWh or 94 kWh/m2/yr
Annual CO2 emissions – 160 tonnes CO2e or 21 kg/m2 (based on 193 gCO2e/kWh in line with UK Government GHG Conversion Factors for Company Reporting)
Percentage of floor area with daylight factor >2% – 46% (total floor area excluding car park)
Percentage of floor area with daylight factor >5% – 23% (total floor area excluding car park)
Estimated annual mains water consumption – 12,000 m3/yr
Overall area-weighted U-value – 0.49 W/m2K
Overall thermal bridging heat transfer coefficient (Y-value) – 0.028 W/m2/K
Airtightness at 50Pa – 2.91 m3/hr/m2
Embodied/whole-life carbon – 13,928 tCO2e (Scope A to D excl. operational)
Predicted design life – 60 years









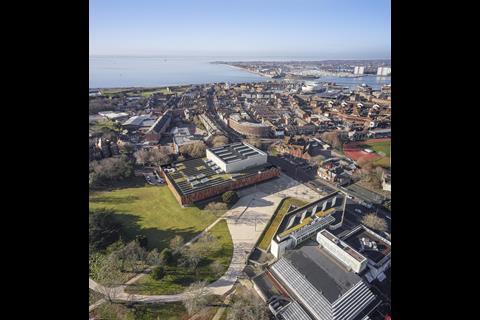
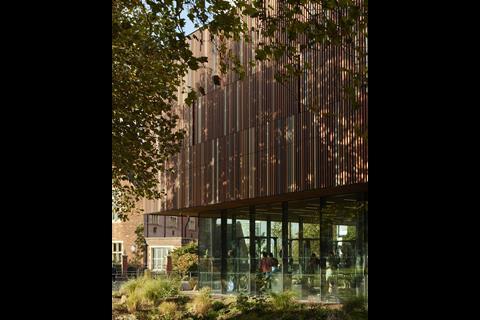
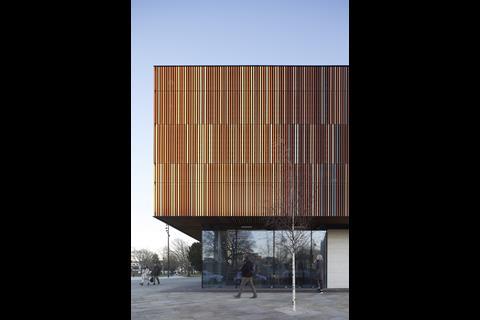
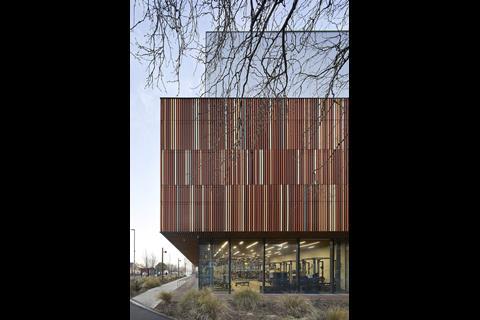
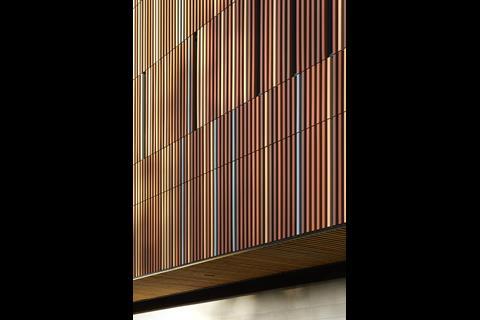
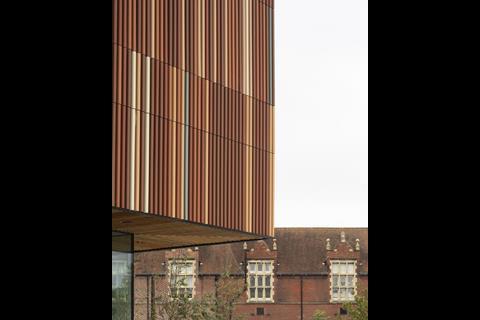
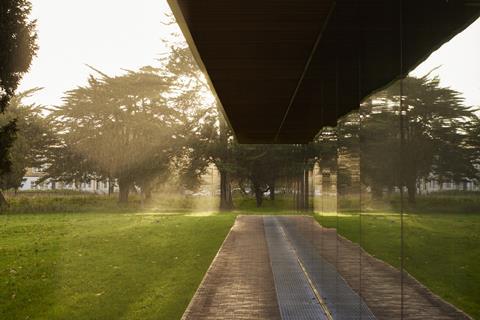
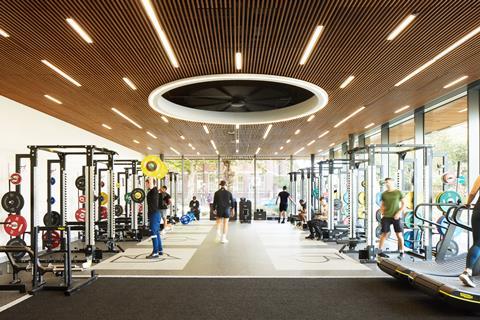
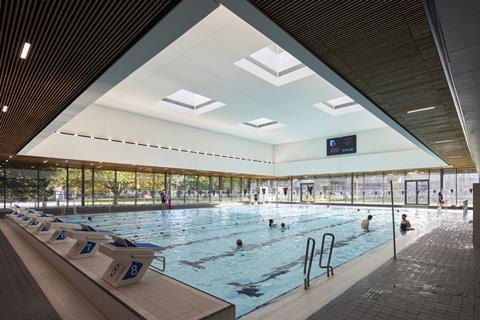
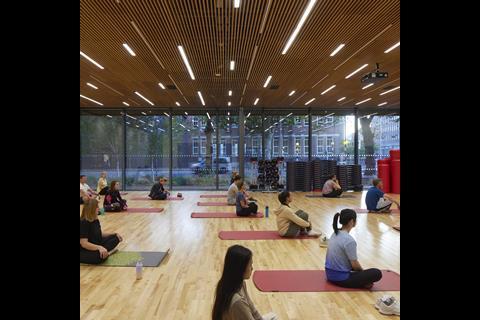
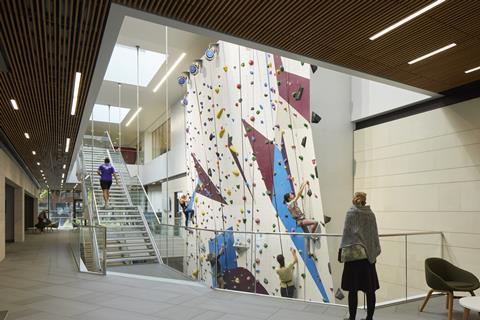
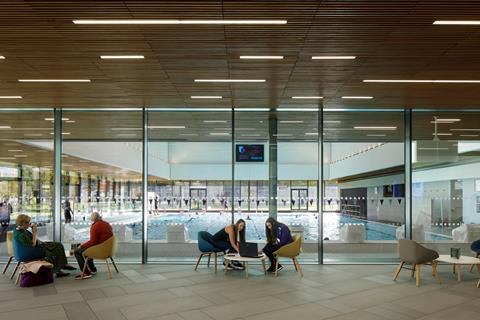
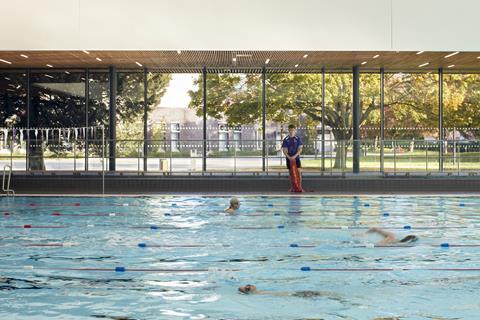
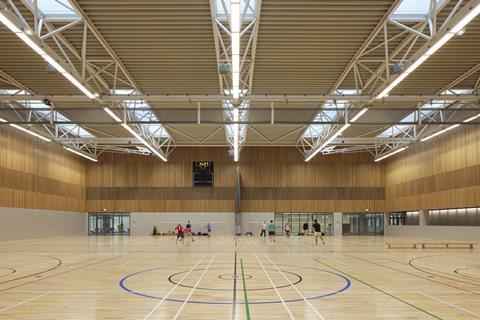







No comments yet