Practice draws inspiration from local mews houses and Tokyo courtyard homes
North London practice DHaus looked to local mews houses and coach houses – as well as Tokyo courtyard homes – for a two-unit infill project behind a prominent Highgate pub.
The firm said it had to work closely with Camden council’s chief conservation design officer to develop a façade that respects the existing architecture of the Old Bull and Last, near Parliament Hill, and neighbouring homes.
Director David Ben-Grunberg said the project’s black-clad frontage – which features a privacy screen that allows indirect views out but blocks views in – took design cues, such as stepped concrete cornicing from the existing pub architecture, at the same time as being designed as a “contemporary younger sibling”.
The four-storey scheme’s two duplex apartments are accessed from the side of the building. To its rear, white-clad privacy screens prevent overlooking from nearby neighbouring windows and the pub itself.
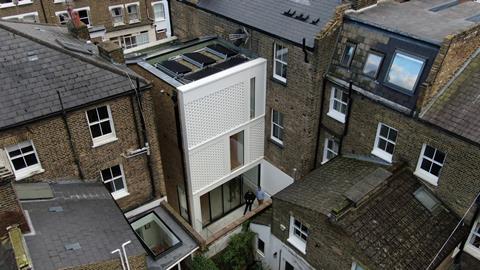
The lower apartment includes three bedrooms and access to the scheme’s courtyard and a further sunken courtyard. The two-bedroom upper apartment has triple-height kitchen and living spaces set below a sloping ceiling of rooflights that look on to the street and up to the pub’s back wall.
Project data:
Architect: DHaus Company
Client: The Bull & Last
Construction budget: £500,000
Structural Engineer: Michael Alexander Engineers
Kitchens and joinery: Materialise Creative Design



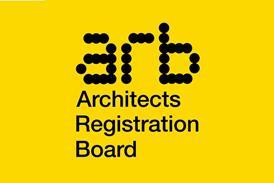
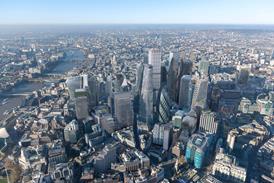
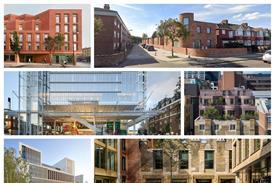



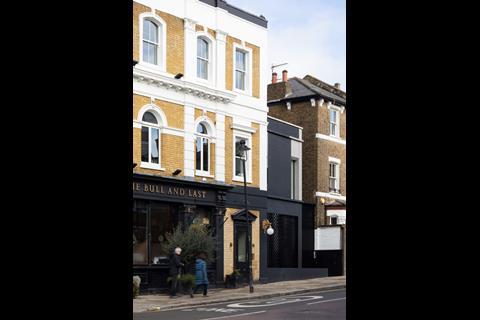
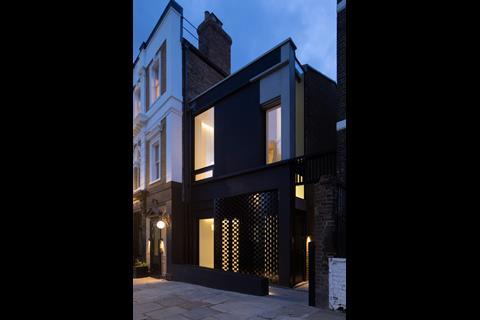
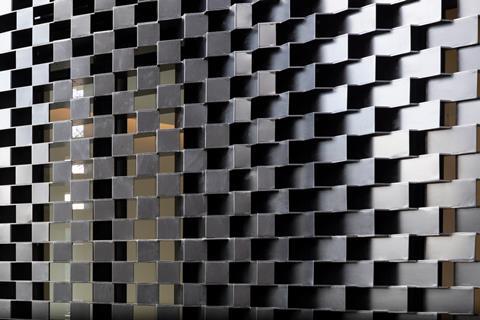

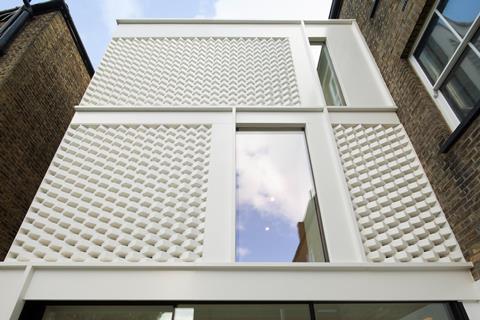
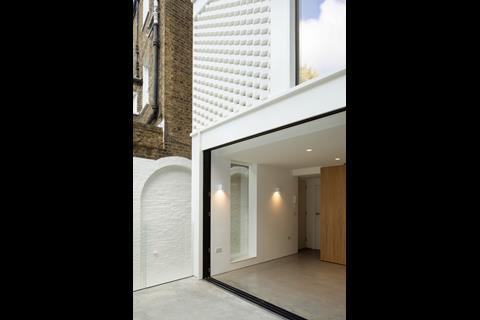
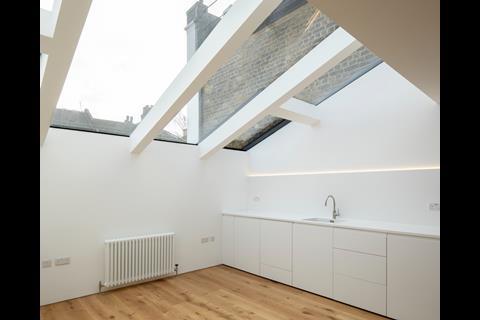
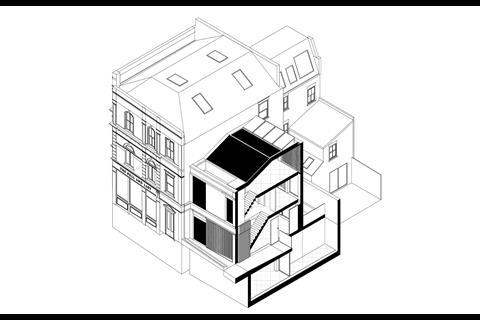
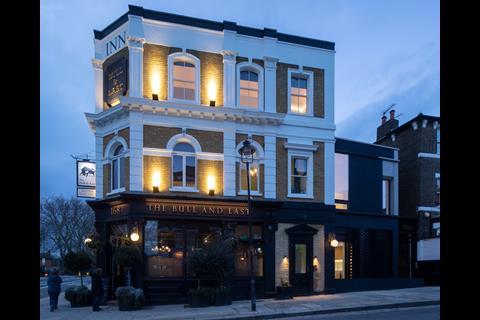







No comments yet