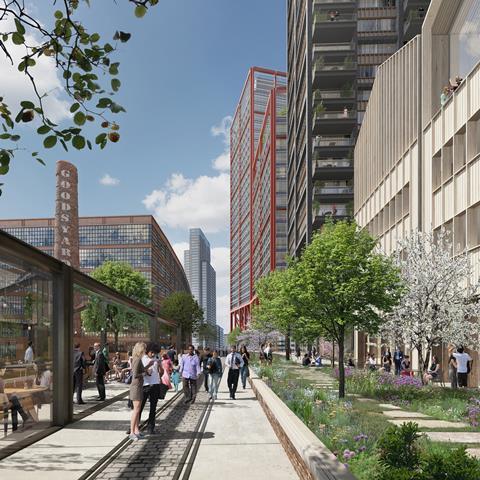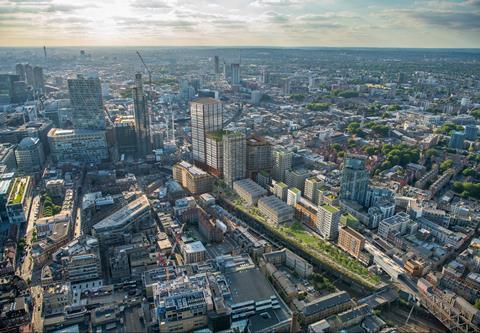Hackney says it objects to design despite ‘support in principle’ while Tower Hamlets says project should be approved
Hackney and Tower Hamlets councils have published their planning recommendations for the Bishopsgate Goodsyard project ahead of London mayor Sadiq Khan making a decision on the scheme next month.
The 10-acre mixed-use development in Shoreditch is being masterminded by a joint venture team of Hammerson and Ballymore which submitted its revised proposals for the City-fringe site to the Greater London Authority last July.

The mayor is the planning authority in the case with the hearing due to be held on 3 December – six years after the developer first sent plans in.
It was due to be heard this month but planning committee hearings at local authorities, Tower Hamlets and Hackney, that need to take place before the decision slipped back because of covid delays.
While neither has the legal power to determine the scheme’s outcome they have now published their reports with recommendations about the project.
Both Hackney and Tower Hamlets have signalled that they support the project in principle, though the former has raised concerns about the project on “design and historical grounds”.
Hackney’s report said it objected to the proposed works in the listed building consent application and various aspects of the design of buildings on plots 1, 2, 3 and 7A.
It said: ”Should the Greater London Authority be minded to grant approval for the proposed development the following matters should form the subject of conditions and/or a legal agreement.”
But Tower Hamlets said it had no objections to the scheme receiving planning permission.
In contrast with Hackney, the borough said the impact of the office buildings proposed amounts “to less than substantial harm” and that “public benefits are considered to outweigh the concerns”.
A spokesperson for the Hammerson and Ballymore joint venture said: “We acknowledge that Hackney’s planning officers do have some outstanding concerns regarding certain aspects of the proposal, but believe that our high-quality buildings are appropriate, reflect the large number of constraints across the site, and make possible the wide range of benefits that the scheme provides.”
The new plans centre on 500 homes of which half will be affordable – an increase on the 15% planned back in 2014.
The revised plans follow the developers’ discussions with both local authorities and the GLA after the original application, which proposed close to 1,400 homes, was called in by then London mayor Boris Johnson in 2015.
The following year, the GLA’s planning officer recommended planning permission be refused but the mayor agreed to defer the determination to allow the JV further time to evolve the design.
As well as new homes, the scheme will also provide 1.4 million sq ft of workspace in five buildings, including around 140,000 sq ft of affordable space.
The development will also provide a High Line-style public park sitting on top of the restored railway arches that will include a series of connected gardens, terraces and walkways.
Original architect PLP, which was behind the scheme’s most controversial proposals, two towers of 46 and 38 storeys, was replaced by Eric Parry which has designed a smaller 29-storey office tower at the site.
It has been masterplanned by Faulkner Browns. Other architects working on the project are Buckley Gray Yeoman, Chris Dyson, and Spacehub.
The site has been empty since a fire in the 1960s and was acquired by the developers from the then Railtrack in 2002.

















No comments yet