Westminster council takes Oxford Street proposals back to committee again after legal challenge threat
Hopkins Architects’ plans to redevelop a corner site on Oxford Street have won the backing of Westminster councillors for a third time after the Victorian Society threatened to challenge the scheme in the High Court.
The plans, created for developer Derwent London, would clear all but the façade of a grade II-listed building by Charles Holden from a 0.28ha site at the intersection with Rathbone Place.
But Hopkins’ eight-storey steel-and-glass design would require the complete demolition of 66 Oxford Street, designed by EK Purchase and completed in 1906, which is recorded as an “unlisted building of merit” in the Hanway Street conservation area, where the scheme is located.
Westminster originally approved the proposals in November last year, only to bring the scheme back to committee the following month after the Victorian Society complained that planning officers had not referred to its objection letter, which expressed significant concerns, in their report to councillors.
The council took the application back to a planning committee meeting in December, where it was approved again, but the Victorian Society then issued the authority with legal documents calling on it to reconsider the scheme or face the prospect of a High Court challenge.
In a report to planning committee members last week, Westminster conceded it had been threatened with legal action over its approval, but still recommended the scheme for approval.
The Victorian Society’s core concerns centred on the council’s willingness to allow the demolition of 66 Oxford Street without considering alternatives and its adherence to urban design and conservation policies.
The society had argued that the council could have looked at ways to incorporate 66 Oxford Street into any new scheme – possibly through jacking the structure to better align its façade into the new building, or rebuilding it entirely. Westminster said keeping the building was incompatible with the new scheme.
Recommending Hopkins’ scheme for approval for a third time, Westminster planning officers conceded that while they had encouraged Derwent to retain the façade of 66 Oxford Street, the developer had “declined”. They disagreed with the Victorian Society’s suggestion that the proposals did not comply with the National Planning Policy Framework and the authority’s urban design and conservation policies when “taken as a whole”.
Officers said they had not taken a tougher stance with Derwent over the retention of 66 Oxford Street because officers considered the proposed building to be “an acceptable replacement” and that “the character and appearance of the conservation area would be preserved and not harmed”.
They added: “The proposed new building is considered to be an appropriate replacement for the existing building, in the context of the emerging modern character of the eastern end of Oxford Street.”
Victorian Society conservation adviser Anna Shelley said that while Westminster’s latest approval tightened up some of the issues the campaign group had flagged as grounds for challenge in March, it did not change the scheme or make it acceptable.
“It’s extremely disappointing that Westminster City Council continues to approve a very harmful and inappropriate development, and we’ll be reviewing our options,” she said.
“In relation to our pre-action letter, one reason that we haven’t been able to progress with litigation in relation to the case is that we can’t commence until a formal decision notice is issued.”
Government heritage adviser Historic England said the proposals harmed the setting of Hanway Street Conservation area and voiced concern over the loss of 66 Oxford Street, but stopped short of formally objecting to the scheme.
The Fitzrovia West Neighbourhood Forum called for the application to be refused.



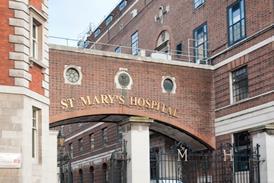





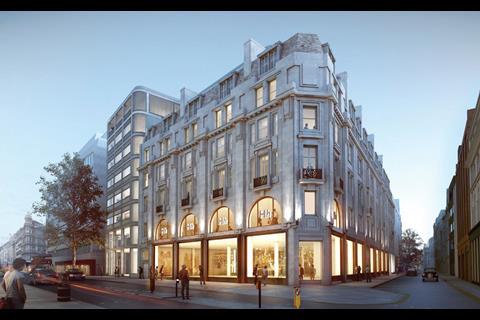
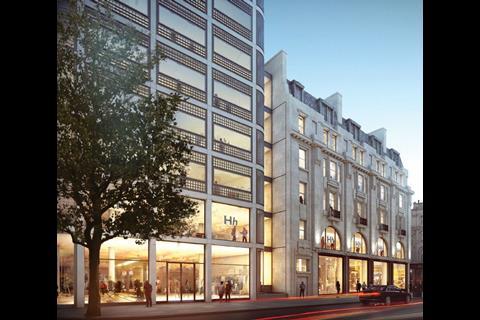

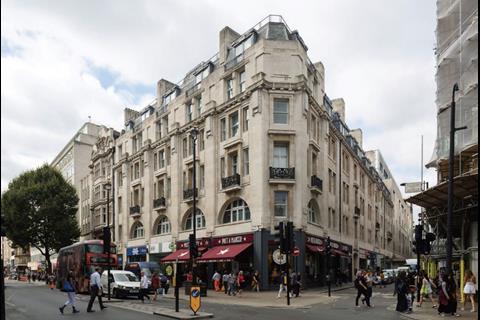
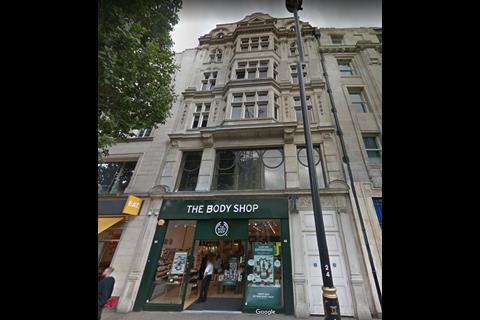
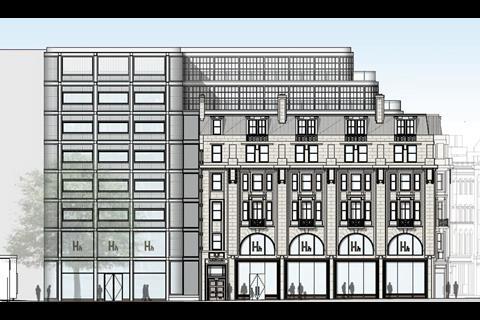
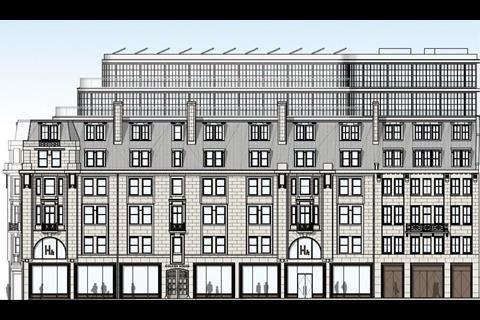
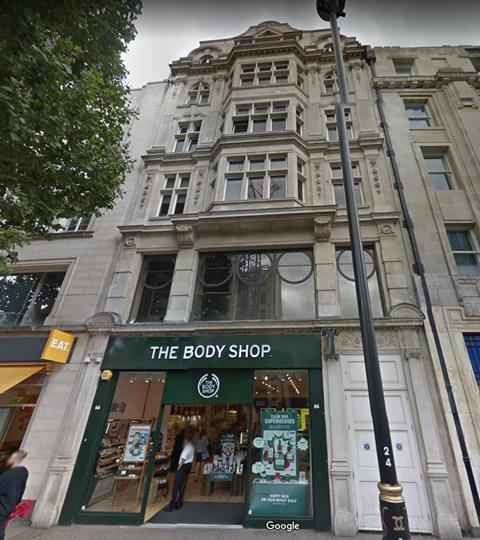
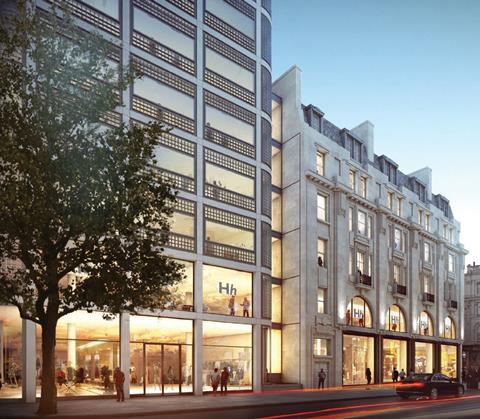
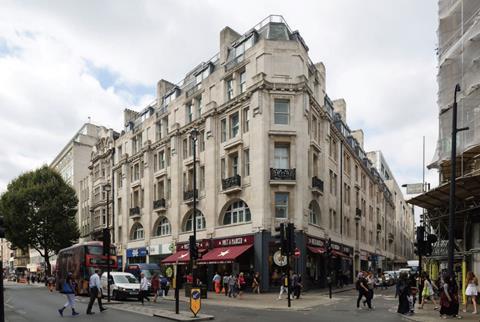




7 Readers' comments