Twenty-year plan courts expansion of tall buildings cluster, plus Blackfriars and Pool of London regeneration
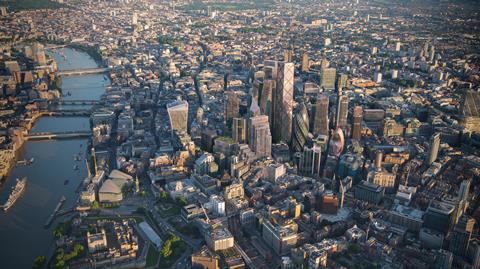
The City of London is poised to set out its vision for the Square Mile’s development and regeneration over the next two decades, including 2 million sq m of new office space, hundreds of new homes, and the expansion of its tall buildings cluster.
Members of the corporation’s planning & transportation committee yesterday agreed to put out a draft version of the City Plan 2036 for public consultation on November 12 and to seek views until the end of February.
The development blueprint, which the City expects to adopt in its final form in 2020, will be a key consideration in determining planning applications. It currently states that “further tall buildings will be encouraged where they can make a positive contribution to their surroundings and the skyline, adding to the tall building cluster in the east of the City”.
The document stresses the importance of delivering office floorspace that is “flexible and adaptable” to meet the demands of occupiers such as incubators, start-ups and other small and medium-sized companies.
The document also seeks to “close the gap” between Rafael Viñoly’s Walkie Talkie and the rest of the cluster of towers to its north – at the same time as introducing “more animated ground-floor spaces”, such as a new £50m retail development that wraps around the base of Richard Seifert’s Tower 42.
Other key policies include the the delivery of around 900 new homes on City-owned sites by 2025, and up to 3,000 additional properties over the course of the plan period. Some of these will be at sites outside the Square Mile, but the GLA is predicting the City’s permanent residential population will increase from 7,400 to about 10,000 by 2036.
Also included is a policy on “urban greening” that would require all new developments and refurbishments to include environmentally friendly measures to boost biodiversity, rainwater run-off, temperature regulation and minimise the impact of pollution.
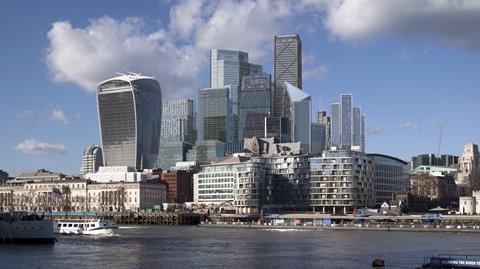
Among those areas of the City earmarked for regeneration are the post-war sections of Blackfriars and the Pool of London, which stretches from London Bridge to Tower Pier.
The draft plan said that while Blackfriars boasts City of London School, the Mermaid Events Centre, the Church of St Benet Paul’s Wharf, a public car park, Blackfriars Millennium Pier and Blackfriars Station, its large-footprint buildings have few active frontages and a lack of open space.
Measures in the plan aimed at increasing the area’s vibrancy include “promoting substantial redevelopment or refurbishment of existing post-war buildings to provide new high-quality office and commercial accommodation with active frontages at ground floor level” and encouraging new events in public spaces.
At the Pool of London, a similar regeneration approach is proposed, with “office-led redevelopment or refurbishment of the existing building stock, including the provision of retail, cultural and leisure uses which are complementary to, and do not detract from, the primary business function of the City”.
Elsewhere, the plan sets out the stall for the City’s Smithfield and Barbican “Culture Mile” proposals, which include the relocation of the Museum of London to West Smithfield, and the proposed Centre for Music.
Planning & transportation committee chair Chris Hayward said the countdown to Brexit made it “more important than ever” to future-proof the City for the next generation of workers, residents and visitors.
“The local plan envisages a more attractive, dynamic, inclusive and modern Square Mile in the future, while recognising that we must also cherish our unique heritage assets,” he said.
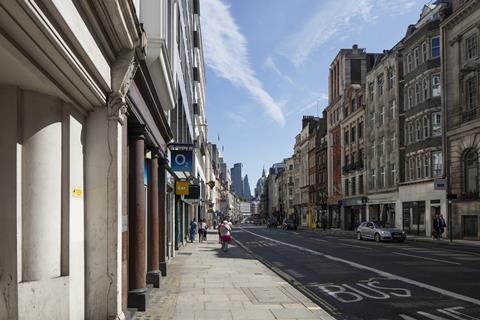
“More than ever we are seeing that businesses are making location decisions based on the quality of the buildings, local amenities and public realm that they can offer their employees.
“With 1.37m sq m of office space under construction, which has the potential to accommodate 85,000 future workers, and a 25-year transport strategy also under way, this is a once-in-a-generation opportunity to drive cutting-edge and sustainable economic, environmental and cultural change in the heart of London.”




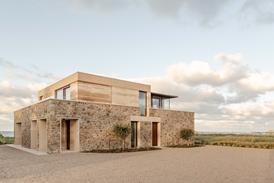
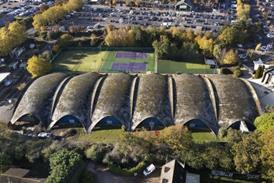







3 Readers' comments