Dunard Centre was subjected to legal challenge and redesign
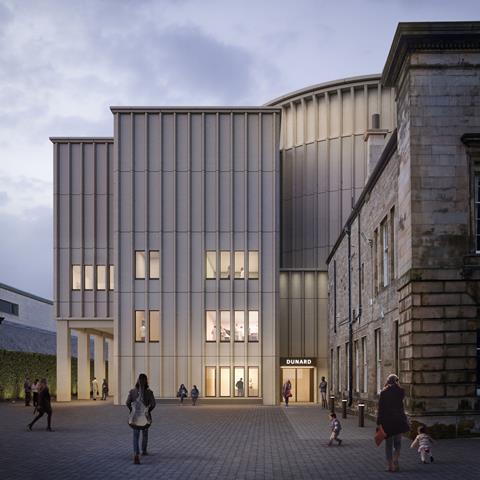
David Chipperfield Architects and Reiach & Hall’s revised plans for Edinburgh’s first purpose-built concert hall for 100 years have been passed after a bruising planning process.
The £75m project was nearly derailed by an aggressive legal challenge by the developers of the £850m St James Centre, a neighbouring shopping centre and hotel complex masterplanned by Allan Murray Architects with BDP and Jestico & Whiles, nicknamed the Big Jobbie by hostile locals.
The concert hall, on St Andrew Square in the city’s World Heritage Site, was granted planning in April 2019 after a five-hour debate and knife-edge vote. It was then budgeted at £45m.
Three months later Nuveen Real Estate, developer of the St James Centre, petitioned the court for a judicial review, claiming the council had failed to follow proper procedures in granting consent. It objected to the scale and massing of the proposed concert hall.
Work was paused while the parties entered mediation and in January 2020 Impact Scotland, the promoter of the Dunard Centre, announced they had reached an agreement which involved a redesign.
The revised building – approved yesterday by Edinburgh’s development management sub-committee – is 7m lower and has lost its domed roof and a 200-seater studio but still contains a 1,000-seat concert hall which can be used for classical and contemporary performances.
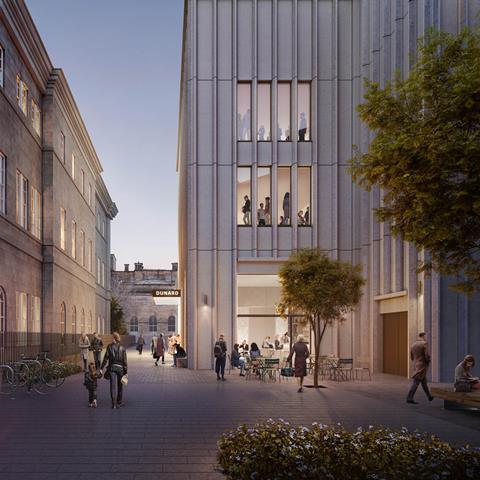
Fergus Linehan, co-chair of Impact Scotland and chief executive of Edinburgh International Festival, said the decision was “fantastic news for the city and for music in Scotland”.
The hall would fill a gap in the city’s cultural infrastructure that deterred some artists from performing in the Scottish capital despite its international festivals, he said.
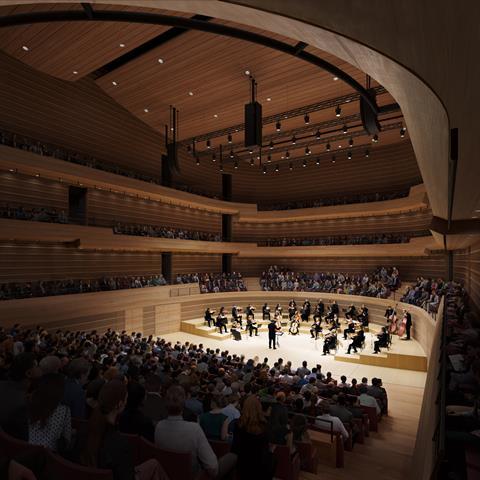
David Chipperfield said: “Throughout the process of developing the design of the Dunard Centre we have embraced both the qualities and the challenges of working with such an extraordinary site. Embedded in the dense area of the Registry Lanes and also on the grand civic axis with Dundas House, the project marks the pivoting point between the New Town and St James Quarter. Our ambition is to create a building of distinction that is respectful of its complex context while establishing a significant new cultural destination and place in this wonderful city.”
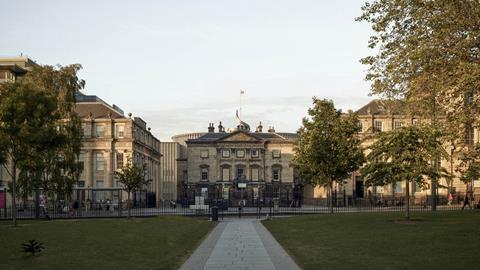
Julia Loughnane, a director at DCA London, said the centre was formed from interlocking volumes containing its different functions which came together as a “singular composition”.
“The articulation of each of these volumes is adjusted to address its immediate urban condition and to create a series of rich, continuous, high-quality and accessible public spaces between the venue and its different approaches,” she said.
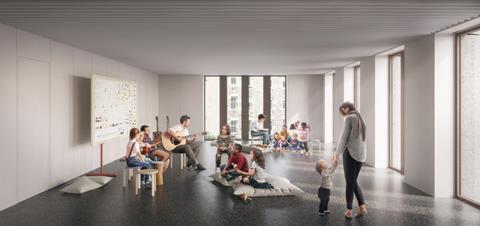
“In this way the building engages with and contributes to its immediate surroundings, while also being able to respond to its representative role within the wider city.”
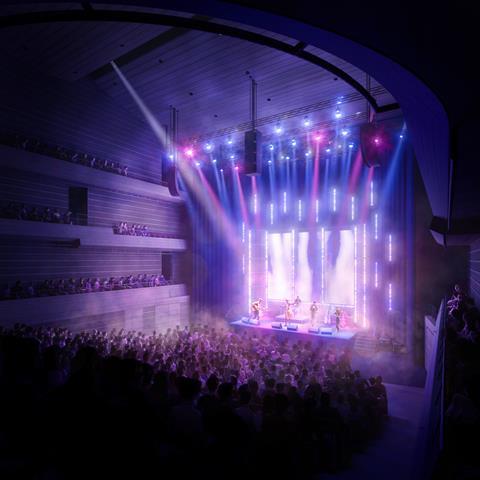
Neil Gillespie, director at Edinburgh-based Reiach and Hall Architects, said the hall would complete the 18th-century masterplan for the New Town.
He said: “James Craig’s masterwork is a plan for an ‘ideal city’, a cultured plan of wonderful clarity and elegance. The treatment, however, of its eastern end where George Street meets the diagonal of Leith Street, has always been hesitant. The new concert hall not only contributes to the resolution of this important urban moment, it seeks to invite both the visitor and the resident into a rich new urban quarter. Edinburgh takes the stewardship of its World Heritage regarded townscape very seriously. As such, the proposals have been designed to be dignified and gracious additions to this enlightened scene.”
>> See also: The previous scheme
>> Also today: David Chipperfield plays down impact of Brexit on business
The building will sit behind Dundas House in St Andrew Square, the 1774 home of Sir Lawrence Dundas which became part of the Royal Bank of Scotland estate in 1825. The banking hall, considered an architectural jewel, will be directly linked to the complex. The bank is backing the project.
Chipperfield and Reiach & Hall beat Adjaye Associates, Allies & Morrison, Richard Murphy Architects, Swiss practice Barozzi Veiga and Canadian firm KPMB Architects to land the project in 2017.
Work is scheduled to take around three years.


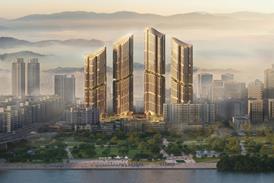

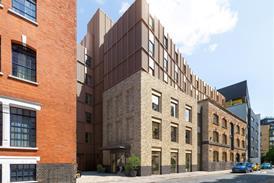











1 Readers' comment