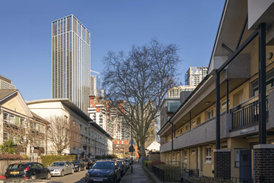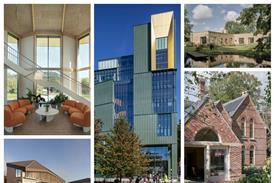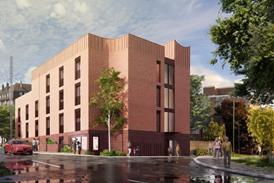Wider redevelopment includes a canteen and a sculpture garden designed by Kim Wilkie
The Dulwich Picture Gallery has opened two new buildings by Carmody Groarke as part of its first major redevelopment in 25 years. The scheme includes the ArtPlay Pavilion, a permanent facility for children’s creative learning, and the refurbishment and extension of the Gallery Cottage to create a new canteen.
The gallery, designed by Sir John Soane and opened in 1815, is grade II listed and recognised as the UK’s first purpose-built public art gallery. The latest development forms part of a long-term programme that seeks to improve public facilities and reduce carbon emissions across the site.
The ArtPlay Pavilion is a freestanding structure located within the newly expanded sculpture garden. It is intended to provide spaces for children’s activities, with a cruciform plan and a timber roof designed to draw daylight into the centre of the space.
The timber-framed building includes large circular windows overlooking the gardens. Externally, painted metal canopies extend from each side to provide outdoor shelter and shaded thresholds.
Inside, the four corners of the pavilion house an entrance lobby, toilets, play spaces and an energy centre. HoLD Art Collective has designed a series of activities for under-eights that are installed throughout the interior, referencing works in the gallery’s collection.
Next to the pavilion, the grade II listed Gallery Cottage has been adapted to create the canteen. The design introduces a new copper-clad extension constructed in Douglas fir, with views across the gardens.
Both new buildings are powered by a ground source heat pump, which also supplies heating to Soane’s 1815 gallery.
The wider landscape has also been redeveloped with the creation of the Lovington Sculpture Meadow by ‘land architect’ Kim Wilkie. The meadow is designed to enhance biodiversity while providing new settings for art installations.
Project team
Structural Engineer: Structure Workshop
Services Engineer: Webb Yates
Contractor: 8build
Landscape Artist: Kim Wilkie
Play designers: HoLD Art Collective with Zoe Francis Spowage
Planning and Heritage Consultants: Savills
Project Manager: Simon Bristow Associates
Health and Safety: Costplan Group
Building Control: London Building Control
Timber Structure Subcontractor: Timber Workshop
Model Making: Measure Workshop


























No comments yet