Twentieth Century Society dubs expansion proposals ’heavy handed’ and calls for elements to be dropped
The Twentieth Century Society has attacked AHMM’s proposals to redevelop Denys Lasdun’s IBM building on London’s South Bank, dubbing them “heavy handed” and harmful to the setting of the architect’s neighbouring National Theatre.
While the NT is listed at grade II*, Lasdun’s IBM building is only locally listed – although the campaign group is seeking a grade II designation for the brutalist structure, built between 1980 and 1983.
Its observations come after AHMM lodged its proposals for the scheme with Lambeth council. If approved, the redevelopment would add more than 20,000sq m of new business space to the block and bring its terraces “back to life”.
However the C20 Society said that the proposals, drawn up for Wolfe Commercial Properties Southbank – owned by the United Arab Emirates-based Easa Saleh Al Gurg Group, involved a “high level of demolition of original fabric” and diverted from Lasdun’s intended vision for the building.
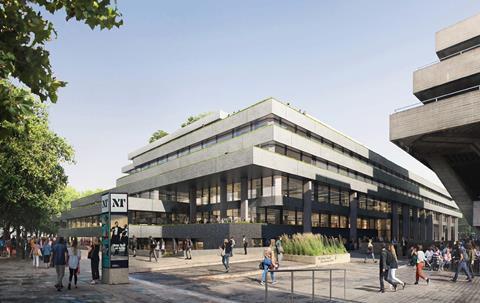
Senior case worker Grace Etherington said the society considered that the demand for more space should first be met by improving the efficiency of the existing building, with the prioritisation of “small interventions” such as redeveloping the building’s internal courtyards.
Etherington added that long views of the exposed riverfront site and the relationship between the IBM building and the National Theatre demanded “the highest level of attention from a conservation perspective” and the proposals did not deliver what was required.
“Our concerns focus on the changes to the building’s northern elevation and the broader skyline,” she said.
“In our view the proposals would cause a serious level of harm to the significance of the grade II* listed National Theatre through impact on its setting, and further unjustified harm would be inflicted on the significance of the IBM building.”
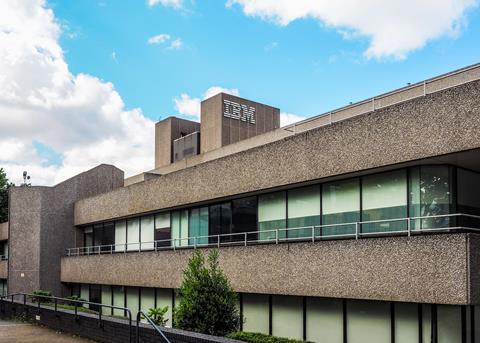
Etherington added: “Internal lightwells are proposed to be filled in, curtain glazing replaced, and the rooftop plant enclosures and two-storey section of the building that projects towards the river completely demolished.
“The biggest aspect of change is the proposed rooftop extension, which would be predominantly located on the eastern side of the building and topped with a new group of plant enclosures clad in metal mesh.”
Etherington said the C20 Society was disappointed that AHMM had missed the opportunity to sensitively refurbish the IBM building and sustain its architectural significance.
“In general terms, C20 considers the scale of the proposed extension to be too big,” she said. “The IBM building was deliberately designed as a low-key neighbour to the NT, and in C20’s view the proposed increase in size would destroy the subservience the IBM building displays towards the adjacent NT.”
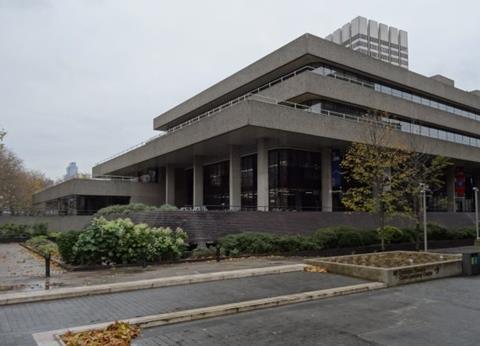
A spokesperson for Wolfe Commercial Properties Southbank said AHMM’s proposals would “respectfully refurbish and extend” the building, “help boost the South Bank’s status as one of London’s most important cultural and employment hubs” and create thousands of new jobs.
“The application improves the surrounding environment and is based upon extensive and detailed research into the history and architectural intent of the existing building,” they said.
“The design will enhance the ground floor of the building and significantly improve its integration into the conservation area, adjacent buildings and Queen’s Walk.”
Lambeth council has not set a decision date for AHMM’s proposals. But a decision would be required in early May to meet with statutory determination timescales.









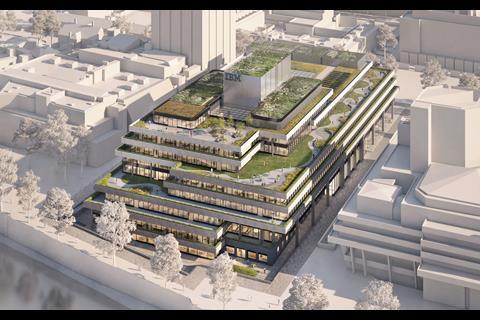

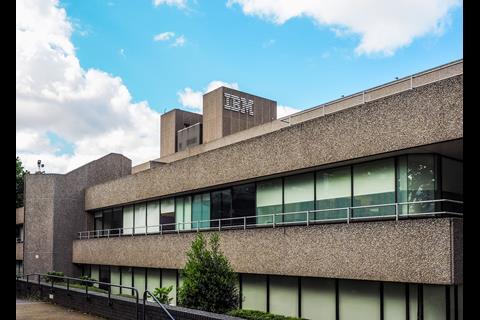
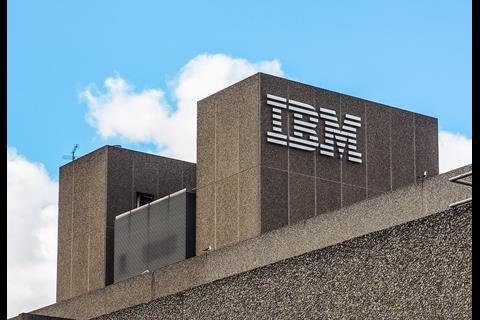

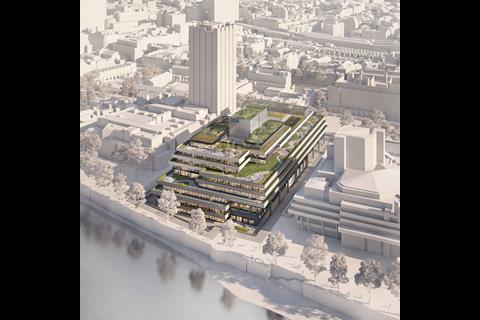







No comments yet