Practice’s 139-home scheme is final phase of Abbey Road Estate upgrade
Pollard Thomas Edwards has secured planning permission to replace two low-rise brutalist residential blocks and a health centre in north-west London with a scheme that will deliver almost twice as many new homes.
Its plans form the third – and final – phase of the Abbey Road Estate regeneration programme for Camden Council. They will result in 139 new homes, along with new ground-floor commercial space, in three blocks of up to 11 storeys in height.
The first phase of the regeneration programme, a stone’s throw from Neave Brown’s grade II*-lised Alexandra Road Estate, delivered 141 new homes on the former site of a multistorey car park. The second phase, which has delivered a new heath centre and community building near the estate’s two 20-storey tower blocks, completed in July.
The programme’s third phase will see the demolition of the estate’s five-storey Hinstock and eight-storey-Emminster blocks, which have a total of 74 flats, along with ground-floor retail units, the Lillie Langtry pub, Belsize Priory Health Centre, and the Abbey Community Centre.
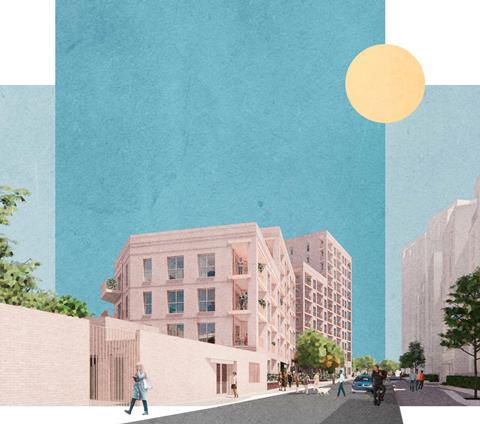
Although the number of new homes exceeds the current level of housing on the 0.5ha site, the plans would result in a reduction of commercial space, from the current 805sq m to 305sq m, which will be delivered as three shop units.
Forty-six of the new homes will be “affordable”, Camden Council said: 36 will be offered at affordable social rent and a further 10 will be offered at “intermediate” rent.
Earlier this month, members of Camden Council’s planning committee gave their unanimous backing to Pollard Thomas Edwards’ proposals.
A report from planning officers described the design as “high quality” and said it had been endorsed by the independent Camden Design Review Panel.
“The proposals have been designed to respect the local context in terms of scale, massing and architecture. They have also been designed to minimise any impact on surrounding conservation areas and the special character and appearance of heritage assets are preserved,” they said.
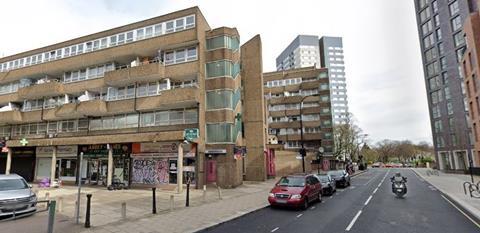
“The proposed architecture is of high quality and will enhance the street scene. The proposed blocks have been sited and designed to avoid material impacts in terms of light, privacy, outlook and overlooking to neighbouring properties.”
One of the conditions of approval is contractor Wates Resideintial’s retention of Pollard Thomas Edwards as architect on the project.
Camden’s resolution to approve the plans is subject to confirmation by Mayor of London Sadiq Khan.









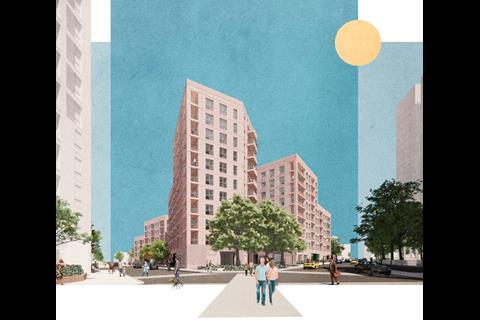
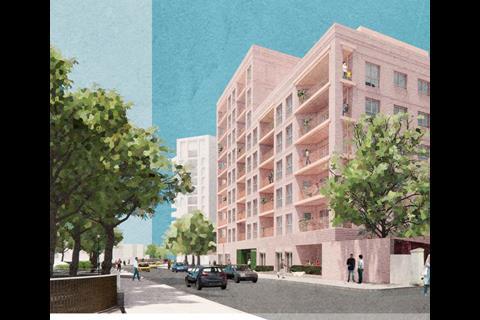

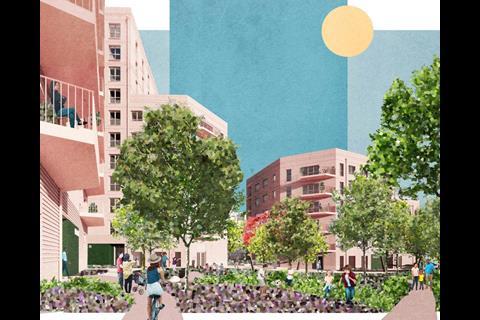
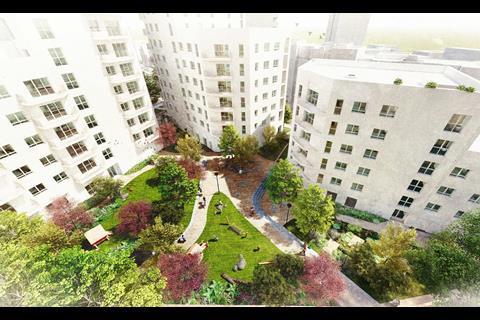
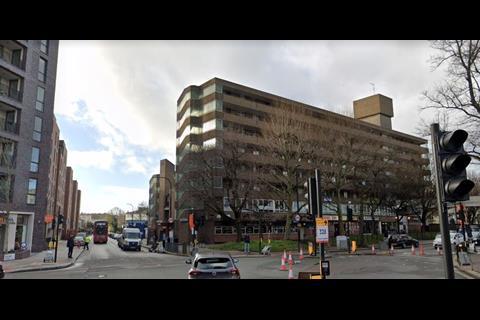








No comments yet