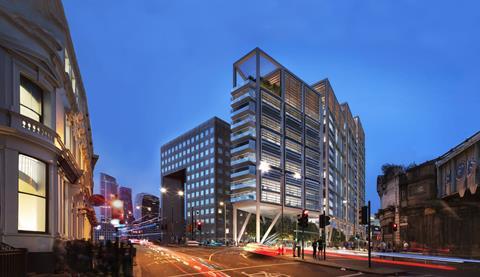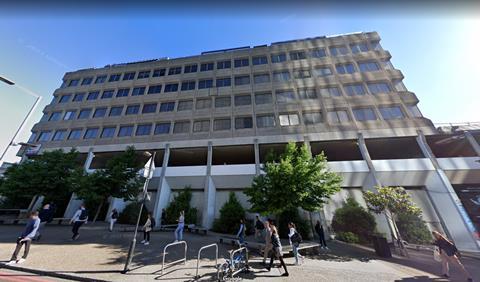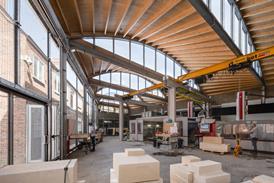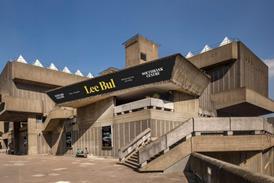Scheme will see brutalist 1960s building flattened to make way for “London’s first net zero office”

The Twentieth Century society has slammed Southwark council’s decision to approve Foster & Partners’ plans to flatten a 1960s brutalist block opposite the Shard and replace it with a newbuild office scheme.
C20 said the move, which was agreed unanimously by councillors yesterday evening, showed a “lack of imagination about what could be done with the existing building”.
The plans will see Colechurch House replaced with a 22-storey office and retail development which Fosters has said will be London’s “first-ever net zero carbon workplace and commercial hub”.
The existing building, located next to London Bridge station, is owned by investor CIT who are promising an “exemplar of Southwark as a destination for green businesses and culture”.
The new scheme will be jacked up on steel legs to create a “park” at ground level in a similar fashion to RSHP’s Cheesegrater on the other side of the River Thames.

It will also house a restaurant, retail space, a gym and new premises for the Southwark Playhouse. A bridge replacing the current crossing between the station and the existing building was reinstated in the plans following a public consultation in autumn 2020.
C20, which had previously warned that buildings like Colechurch House contained a large amount of embodied carbon and its demolition could result in a substantial amount of environmental harm, told Building Design the decision to approve the scheme was a “shame”.
A spokesperson for the group pointed to the conversion of a 1974 brutalist former office in King’s Cross into the Standard Hotel as an example of how buildings of this style and era can be successfully upgraded.
The refurbishment, designed by Orms, won a RIBA National Award in 2021. “It’s difficult to see how the same couldn’t have happened here,” the spokesperson said.
Southwark’s planning officer said in their report that Colechurch House is “considered to be of limited architectural merit”.

The report added: “Whilst it would be possible to refurbish the building, it would not be possible to address some of the more significant shortcomings of the building, such as the harsh frontages on Duke Street Hill and Tooley Street nor would it be possible to realise the significant benefits that come forward from the proposed scheme such as employment creation, affordable workspace, a new theatre and a significantly improved public realm.”
A spokesperson for CIT said: “CIT is not averse to working within existing structures, having previously breathed new life into the nearby 1970s South Bank Tower and refurbed and extended a 1960s building at Hylo in Old Street.
“However, renovation at Colechurch House would still not meet the sustainable workspace demands of today’s occupiers nor allow us to bring forward the level of benefits that this new building offers such as the expansive public park underneath and new multi-storey theatre space.”
Foster & Partners has been contacted for comment.
The practice has previously worked with CIT on More London near Tower Bridge which was one of London’s earliest developments cooled by borehole.
















2 Readers' comments