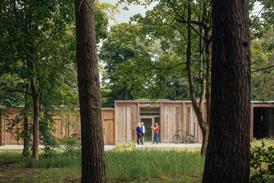- Home
- Intelligence for Architects
- Subscribe
- Jobs
- Events

Events calendar Explore now 
Keep up to date
Find out more
- Programmes
- CPD
- More from navigation items
Bureau de Change Architects’ Camden apartment scheme faces high-profile opposition

Plans to replace a 1930s house in Dartmouth Park with a block of flats have sparked local objections, including from Dame Justine Thornton and actor Benedict Cumberbatch
A proposal by Bureau de Change Architects to redevelop a single-family home in Dartmouth Park, Camden, into a five-storey block of flats has drawn national attention, including opposition from Dame Justine Thornton, a barrister and judge, who is also wife of energy secretary Ed Miliband.
The project, submitted for developer HGG London, would see the demolition of a 1930s detached house on Dartmouth Park Road, located in the Highgate ward of the London borough, and its replacement with six apartments ranging from one to three bedrooms. The proposal seeks to increase the site’s density while referencing local Victorian architecture in its massing and façade design.
…
This content is available to registered users | Already registered?Login here
You are not currently logged in.
To continue reading this story, sign up for free guest access
Existing Subscriber? LOGIN
REGISTER for free access on selected stories and sign up for email alerts. You get:
- Up to the minute architecture news from around the UK
- Breaking, daily and weekly e-newsletters
Subscribe to Building Design and you will benefit from:

- Unlimited news
- Reviews of the latest buildings from all corners of the world
- Technical studies
- Full access to all our online archives
- PLUS you will receive a digital copy of WA100 worth over £45
Subscribe now for unlimited access.






