Developer Landsec’s £250m Hill House scheme submitted for planning
Landsec has unveiled its plans to demolish a 1970s office block in the City of London and replace it with a 20-storey tower.
The developer has appointed Apt as lead architect on the Hill House job, thought to be worth around £250m, and submitted a full planning application at the end of last week.
It is the first time Landsec has provided visuals of the scheme, which will nearly treble the floorspace of the existing building on the corner of Shoe Lane and Little New Street and more than double its height.
Mace, Multiplex and Skanska are all in the running for the main contractor job and are understood to be receiving tender documents this month with tenders due back early in the new year.
The building will add to Landsec’s existing four-block development at New Street Square and will be directly opposite 1 New Street Square, another scheme designed by Apt for the developer.
It will also neighbour BIG’s controversial plan to build a sloping 21-storey office wrapping around the grade II*-listed Daily Express Building on Fleet Street.
Planning documents drawn up by Apt for the Hill House job show a block of similar shape to the BIG scheme, with a broad ground floor tapering towards a narrower top floor and heavily planted terraces on each level.
Landsec said in the application that its objective for the scheme is to “challenge the convention of what an officeled, mixed-use development should look like”.
“We are seeing an acceleration in trends towards health and wellbeing in the workplace and buildings of the highest ESG credentials,” Landsec said.
“This includes a major shift towards workplaces which blur the line between task based and social activities, with generous external spaces and soft landscaping accessible throughout the building and priority placed on active travel, including a significant focus on the experience of cyclists and runners.”
Inside the building would be a main core with 10 lifts, a basement gym, a “destination” restaurant and a new ground-floor home for the Shoe Lane Library, relocating it from its current premises in the basement of the existing Hill House.
Landsec argued that the existing brutalist building, designed by Ronald Fielding Partnership and completed in 1979, provided a “poor contribution” to the public realm as its street level was mostly “opaque” and lacked an active frontage.
It said its internal workspace was dark, inflexible and burdened with inefficient building services which were considered to be nearing the end of their life and would require “extensive works to bring it up to today’s standards, let alone future requirements to tackle the climate emergency.”
The project team includes QS Exigere, project manager Gardiner & Theobald, planning consultant Avison Young, structural engineer Waterman Structures, fire and acoustics engineer Hoare Lea and landscape architect Phil Allen Design.
Also on the scheme are transport consultant Caneparo Associates, heritage and townscape consultant Tavernor Consultancy, WSP on equalities and health and David Bonnet Associates on accessibility.
Landsec’s current jobs in London include the £400m Timber Square project in Southwark, designed by Bennetts Associates, which will be built by Mace after the firm replaced Laing O’Rourke earlier this year.
This job, worth more than £200m, is now being let as a construction management deal after the earlier scheme, which saw O’Rourke originally beat Mace, was tendered as a design and build contract.









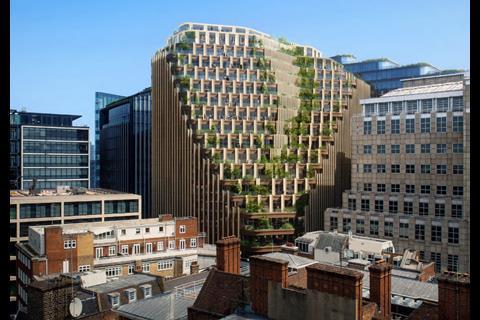



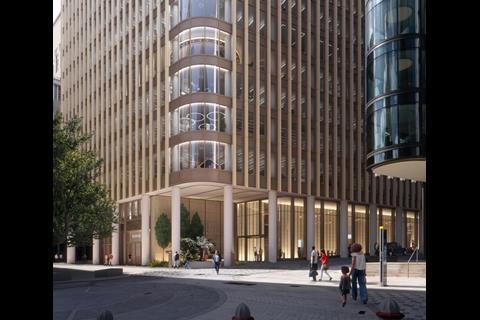
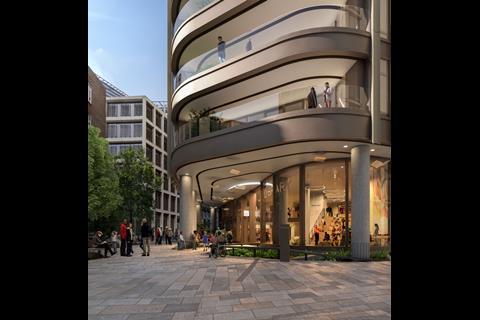

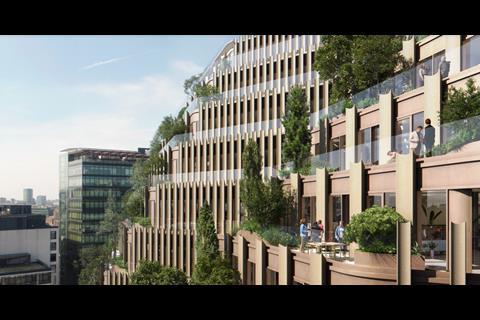



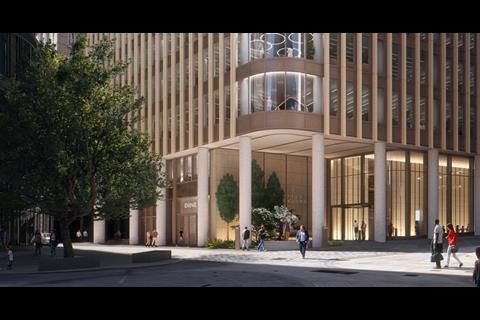
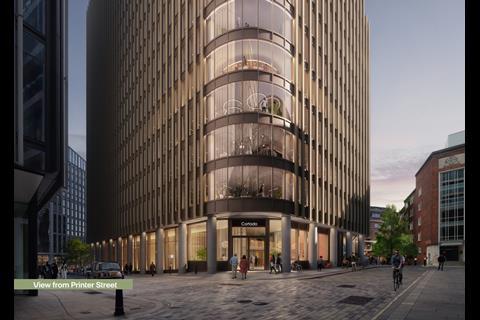
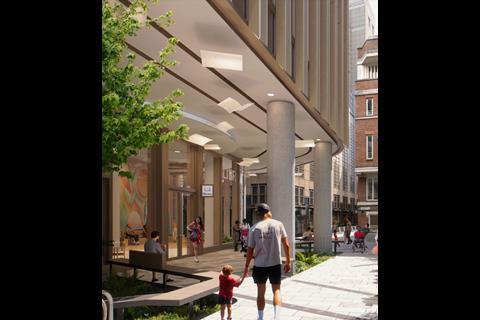
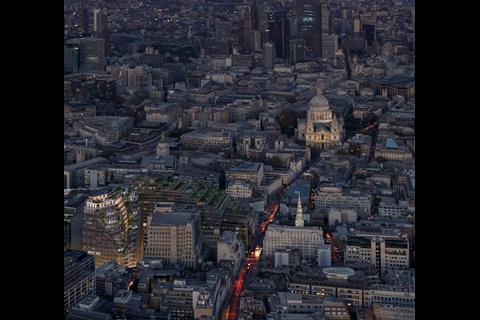
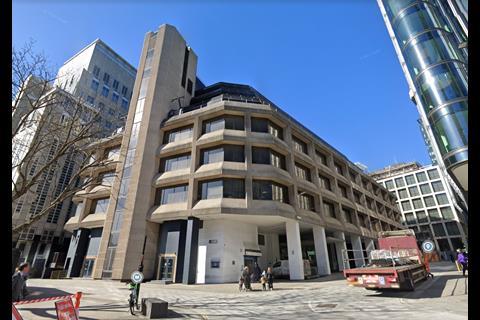
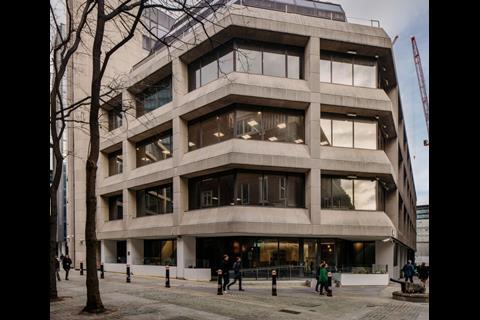







1 Readers' comment