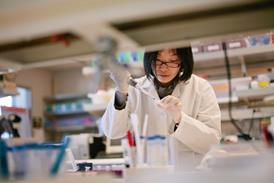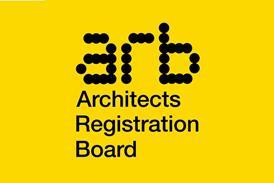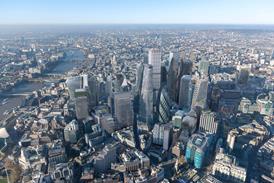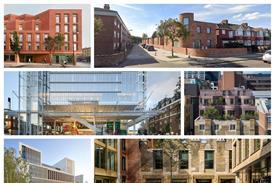- Home
- Intelligence for Architects
- Subscribe
- Jobs
- Events

Events calendar Explore now 
Keep up to date
Find out more
- Programmes
- CPD
- More from navigation items
AHMM’s Shepherd’s Bush Market plans set for green light

AHMM-designed proposals for a revamp of Shepherd’s Bush Market, including delivering new commercial and residential buildings, are being recommended for approval by planning officers at Hammersmith and Fulham Council.
The practice’s west London plans for developer Yoo Capital would deliver a stepped nine-storey commercial building with 32,380sq m of space, dubbed Goldhawk Studios. Proposed uses include office accommodation, a life-science incubator that would be operated by Imperial College London, a café, meeting rooms and space for market traders.
The former A Cooke pie and mash shop, immortalised by rock band The Who in the film Quadrophenia, would be reconfigured as a pedestrian entrance to the new commercial space under the proposals.
…
This content is available to registered users | Already registered?Login here
You are not currently logged in.
To continue reading this story, sign up for free guest access
Existing Subscriber? LOGIN
REGISTER for free access on selected stories and sign up for email alerts. You get:
- Up to the minute architecture news from around the UK
- Breaking, daily and weekly e-newsletters
Subscribe to Building Design and you will benefit from:

- Unlimited news
- Reviews of the latest buildings from all corners of the world
- Technical studies
- Full access to all our online archives
- PLUS you will receive a digital copy of WA100 worth over £45
Subscribe now for unlimited access.






