The development includes 14 buildings, 405-homes, new public spaces and the reuse of the former Harbour Station
A is For Architecture’s plans for more than 400 homes at the ongoing redevelopment of Folkestone seafront led by businessman Roger De Haan were approved on 17 June.
Called the Folkestone Harbour Plan, the neighbourhood will include 405 homes, public spaces, and independent retail.
The work is being masterminded by Folkestone Harbour & Seafront Development Company (FHSDC) which is owned and led by De Haan, who made his fortune after selling the Saga Group which specialised in holidays for the over-50s.
De Haan is a long-time investor in Folkestone’s regeneration and the latest proposals are part of a wider regeneration first granted outline permission in 2015.
The reserved matters application followed an earlier version of the plans, which was narrowly refused by Folkestone & Hythe District Council’s planning committee in January 2025.
An earlier iteration of the plans drew significant local opposition, with councillors citing concerns over heritage and visual impact. Initial designs were compared by some residents to “something out of The Flintstones”.
The revised submission, lodged shortly before the expiry of the 2015 outline consent, introduced changes to address concerns raised by councillors. These included an increase in affordable housing provision from 8 to 13% and additional car parking.
Located at the eastern end of the seafront, the approved plan includes 14 new buildings arranged around a network of lanes, public spaces and landscaped streets. The homes will be a mix of townhouses and apartments.
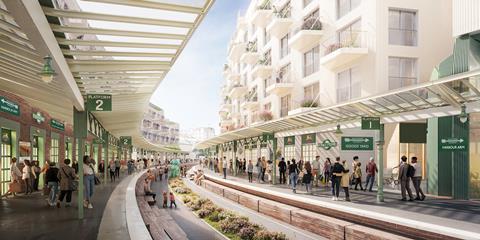
The Harbour Station, originally opened in 1849 but which closed 11 years ago, is being retained and repurposed with plans to introduce small-scale independent retail along the restored platforms.
Duarte Lobo Antunes, director of A is for Architecture, said: “After being deeply involved in Folkestone’s seafront regeneration, we are delighted to see the Harbour Plan phase of the masterplan moving ahead.
“It’s essential that we address coastal regeneration in a time of housing and climate crisis through neighbourhoods that offer a long-term vision for the future and create opportunities for communities to thrive.”
The design also includes the Goods Yard, a double-height food and events hall referencing former railway canopies on the site. Nearby, Makers Row is intended to support light industry and creative businesses within a series of double-height arches.
The North Quay, running from the inner harbour to the sea, will feature a wide promenade and amphitheatre. Other public spaces include Harbour Master’s Square and a seafront shingle garden.
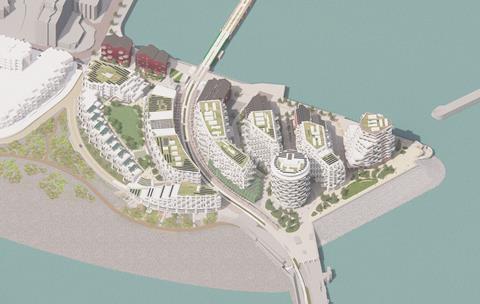
The architecture is intended to reference the local harbour area. Other new residential buildings include the Lookout on the site of the former lighthouse, and Rotunda, a tower incorporating a public viewing gallery.
The developer is targeting a 150% biodiversity net gain. Underground parking and cycle storage are included in the plans.
A spokesperson for FHSDC said: “The approval of the Reserved Matters Application is the final piece of the jigsaw to ensure we can continue to build on the successful regeneration work to date. It marks a major milestone in Folkestone’s regeneration, unlocking long-term social, economic, and environmental benefits.
“This vision has always been about transforming a derelict ferry port into a thriving hub for the community. With years of investment in placemaking and harbour restoration, this approval allows us to deliver lasting value for the town.”



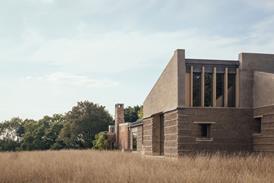
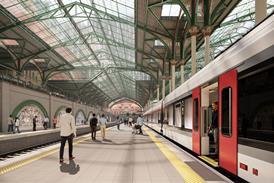
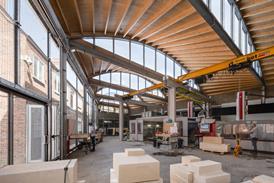



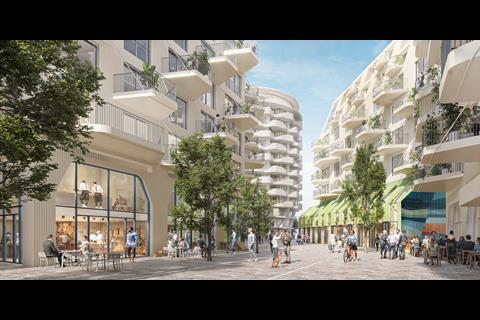
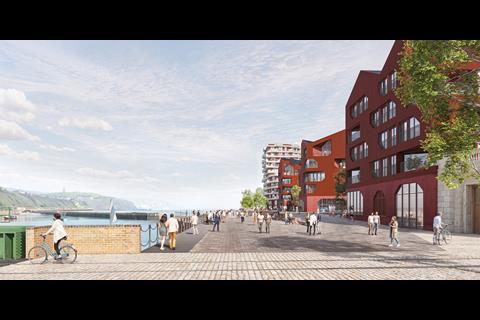
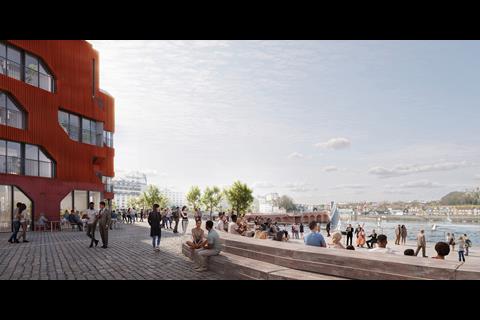
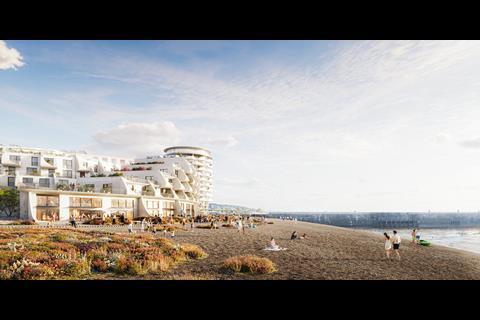
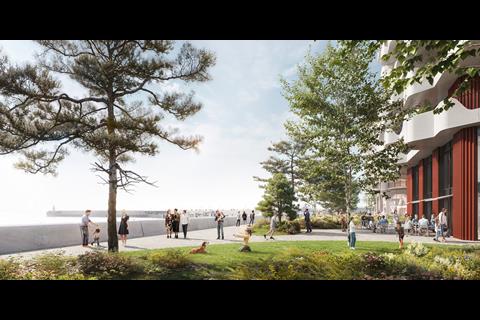
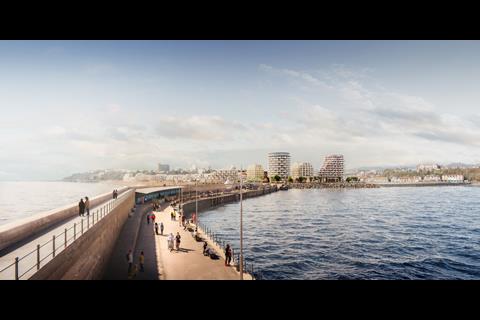

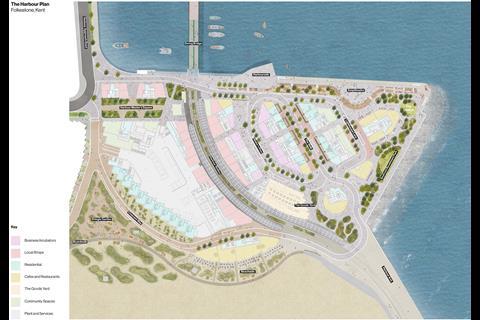
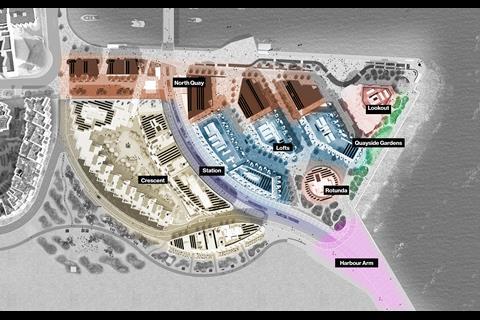







1 Readers' comment