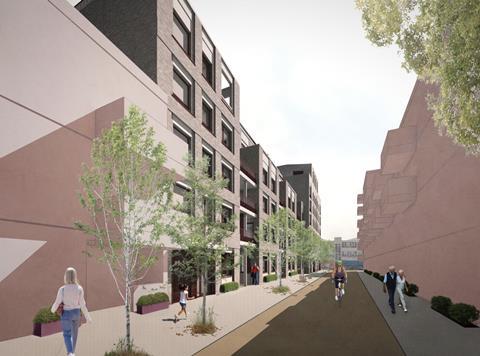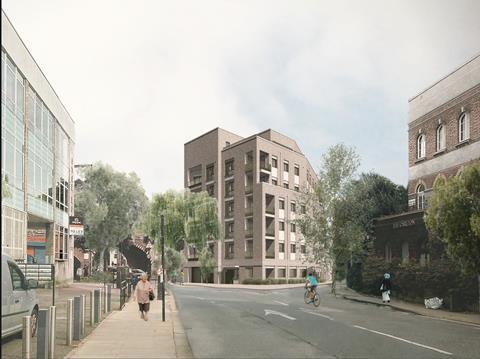Camden approved an 885-home redevelopment three years ago
Plans for West Kentish Town Estate’s complete redevelopment and the construction of up to 885 homes have been submitted to the London Borough of Camden.
The redevelopment near Queen’s Crescent includes the phased demolition of four residential buildings and garages on the site.

Allford Hall Monaghan Morris was appointed masterplanner and Mæ is the architect for the next phase of the West Kentish Town Redevelopment. BBUK is designing the landscaping, with structural engineering by Elliott Wood and MEP by Atelier Ten.
West Kentish Town Estate was built in 1964 and consists of 316 homes in three and four storey blocks.
An application for part full and part outline planning permission is now with the council and the team is gathering feedback.
The phased development means new residential blocks will be built for existing residents to move into before the old ones are demolished.
Plans include the phased demolition of all existing buildings and the construction of new residential and commercial buildings. The proposals also incorporate new pathways, play spaces, cycle and disabled parking, hard and soft landscaping, highway works and supporting infrastructure.

In July 2022 Camden’s planning cabinet agreed to the full redevelopment of the estate and the construction of 885 new homes carried out across eight phases.
In September that year, the council served Initial Demolition Notices on four blocks of the estate: Wedmore, Ashington, Beckington and Milverton.
Last summer, proposals for the new homes at West Kentish Town Estate were presented to residents – with the latest plans incorporating feedback from residents.
Alex Ely, founder/director at Mæ, said: “[Submitting plans is] a great milestone and step closer to delivering better homes for the residents of the West Kentish Town Estate. [This is] another positive collaboration with London Borough of Camden.”















No comments yet