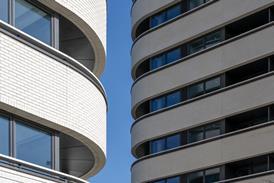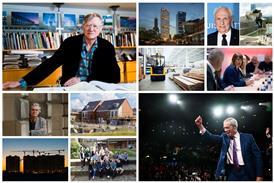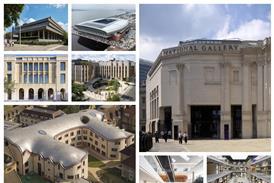Housing
-
 Technical
TechnicalTechnical Study: Park Crescent, Regent’s Park, by PDP London
Amanda Birch talks to the architects who demolished and rebuilt a grade I-listed Nash crescent – for a second time
-
 Technical
TechnicalTechnical Study: Beaconsfield Mews cohousing, London, by Stolon Studio
Architect-developers Robert and Jessica Barker tell Elizabeth Hopkirk how they are turning community-building on backland sites into a business model
-
 Technical
TechnicalTechnical Study: North West Cambridge housing by Stanton Williams
The architect’s first affordable housing creates a sense of intimacy while complying with tough daylight regulations, writes Elizabeth Hopkirk
-
 Technical
TechnicalTechnical Study: House in Torhout, Belgium
Marie-José Van Hee has created a refined concrete and timber fronted house above a Flemish dentist using a clever structural solution
-
 Technical
TechnicalInterview: Marie-José Van Hee
Hugh Strange talks to Marie-José Van Hee about her approach to architecture and the importance of the domestic in projects of all scales
-
 Technical
TechnicalTechnical Study: The world's first 3D-printed house, by CLS Architetti
3D printing is fast breaking down conventional barriers in engineering and architecture and changing the way the industry operates
-
 Technical
TechnicalTechnical Study: 110 rooms, Barcelona, Spain
MAIO creates flexibility and a Gaudíesque sense of playfulness within the rigid grid of a traditional Barcelona apartment block
-
 Technical
TechnicalTechnical Study: Futurehome Passivhaus, South Gardens, London
Maccreanor Lavington has pushed the boundaries of Passivhaus design by including bay windows on a scheme at Elephant Castle
-
 Technical
TechnicalTechnical Study: The Crow's Nest, Dorset
AR Design Studio had an unusual brief - replace a holiday home destroyed by a landslip with a new building on the same high-risk site. Amanda Birch discovers how involving an engineer early on led to an innovative solution
-
 Technical
TechnicalTechnical study: Larkfield Road, Dublin
Tom de Paor has created an expansive network of interconnected spaces next to an end-of-terrace property in south Dublin, writes Hugh Strange
-
 Technical
TechnicalTechnical study: Atlas House, Eindhoven
Monadnock has created a three-storey house of clarity, rigour and poetic flourishes on a Dutch woodland estate, writes Hugh Strange
-
 Technical
TechnicalTechnical study: Garden Halls, London
TP Bennett and Maccreanor Lavington’s elegant stepped facades in the heart of Bloomsbury show how off-site methods can help student accommodation to raise its game. Amanda Birch reports
-
 Technical
TechnicalCarrowbreck Meadows, Norwich, by Hamson Barron Smith
Hamson Barron Smith has planted 14 Passivhaus homes in a woodland in Norfolk. Ike Ijeh explains why it could blossom into a scheme of nationwide significance
-
 Technical
TechnicalGreat Arthur House, London, by John Robertson Architects
Chamberlin, Powell & Bon’s grade II-listed Great Arthur House in the City of London urgently needed a new facade but double glazing was too heavy for its structure. Thomas Lane found out how John Robertson Architects came up with a solution that retains its distinctive appearance
-
 Technical
TechnicalTechnical study: Churchill College, University of Cambridge
6a Architects’ new timber-clad student court is a clever inversion of the original brutalist college, writes Hugh Strange
-
 Technical
TechnicalHerdernstrasse apartments, Zurich
Lütjens Padmanabhan tackles a complex urban condition with a residential block that embraces modern and classical influences, writes Hugh Strange
-
 Technical
TechnicalHouse Bøe Møller, Norway, by Knut Hjeltnes Arkitekter
Knut Hjeltnes’ single-storey house in Oslo, Norway, continues the architect’s experimentation with materials and succeeds in creating spatial variety despite its simple plan
-
 Technical
TechnicalInterview: Knut Hjeltnes
Following the success of his House Bøe Møller in Oslo, architect Knut Hjeltnes discusses his architectural position on creating houses that are materially rich but that always keep the focus on the occupant
-
 Technical
TechnicalOranjeboomstraat, Rotterdam, by Hans van der Heijden
Hans van der Heijden’s housing scheme on the Oranjeboomstraat avenue in Rotterdam rekindles the tightly built, historic parcelling of the Feijenoord district, while bringing a new typology to the area
-
 Technical
TechnicalInterview: Hans van der Heijden
Fresh from his Oranjeboomstraat housing scheme, architect Hans van der Heijden discusses with Hugh Strange his relationship with Dutch architectural culture and bringing traditional style to a modern market








