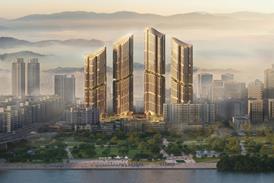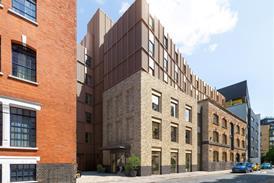- Home
 Heatherwick unveils designs for first residential project in South Korea
Heatherwick unveils designs for first residential project in South Korea Architecture practices monitoring Middle East teams as Iran conflict escalates
Architecture practices monitoring Middle East teams as Iran conflict escalates Green light for Ackroyd Lowrie’s co-living redesign of SPPARC office scheme in Bermondsey
Green light for Ackroyd Lowrie’s co-living redesign of SPPARC office scheme in Bermondsey Reuse of historic buildings dominates 2026 RIAS Awards shortlist
Reuse of historic buildings dominates 2026 RIAS Awards shortlist
- Intelligence for Architects
- Subscribe
- Jobs
- Events

Events calendar Explore now 
Keep up to date
Find out more
- Programmes
- CPD
- More from navigation items
Technical Study: North West Cambridge housing by Stanton Williams

The architect’s first affordable housing creates a sense of intimacy while complying with tough daylight regulations, writes Elizabeth Hopkirk
Cambridge is a city characterised by two atmospheric forms of urban void: narrow lanes and college quads. Today, partly as a result of these attractive spaces, the city’s housing is in extraordinary demand – and it needs a lot more if prices aren’t to spiral out of control.
The irony, of course, is that it is nigh-on impossible to build the required new homes in 21st-century versions of those intimate streets. Modern daylight requirements mean buildings of four or five storeys must stand an unfriendly 18-20m from each other. It’s not easy to create a characterful place on those terms and, as a result, soulless avenues and windswept squares are a familiar experience in new developments all over Britain.
Even one of the country’s best projects – the North West Cambridge extension, whose masterplan by Aecom is a contender for this year’s Stirling Prize – has some monotonous wide avenues where kerbside nature strips aren’t enough to disguise the broad expanses of Tarmac.
It is this planning context that makes the intimate spaces which Stanton Williams has created on a 1.8ha plot at the heart of the development all the more remarkable.
…
This is premium content.
Only logged in subscribers have access to it.
Login or SUBSCRIBE to view this story

Existing subscriber? LOGIN
A subscription to Building Design will provide:
- Unlimited architecture news from around the UK
- Reviews of the latest buildings from all corners of the world
- Full access to all our online archives
- PLUS you will receive a digital copy of WA100 worth over £45.
Subscribe now for unlimited access.
Alternatively REGISTER for free access on selected stories and sign up for email alerts


