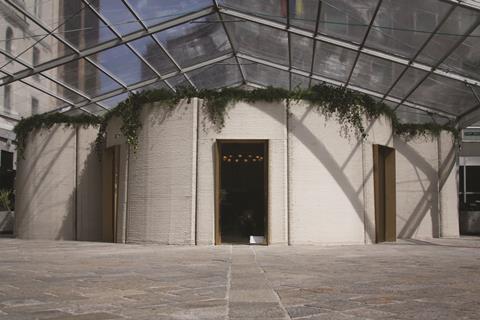- Home
- Intelligence for Architects
- Subscribe
- Jobs
- Events

Events calendar Explore now 
Keep up to date
Find out more
- Programmes
- CPD
- More from navigation items
Technical Study: The world's first 3D-printed house, by CLS Architetti

3D printing is fast breaking down conventional barriers in engineering and architecture and changing the way the industry operates

Over the past few years the race to build the world’s first 3D-printed house has morphed from specialist sci-fi sideshow into one of the most compelling technological contests within the mainstream building industry. First off the blocks was Shanghai-based engineering company WinSun with its 3D-printed villa and flats in China’s Jiangsu Province in 2015. The five-storey, 1,100m² main building claimed to be the first 3D-printed block of flats in the world.
Next came the world’s first 3D-printed office in Dubai in 2016, again designed by WinSun in a collaboration with Gensler UK engineers Thornton Tomasetti and opened by none less than the prime minister of the United Arab Emirates. The single-storey 250m² structure was built in only 17 days and required a team of just seven installers and 10 specialist electricians to put together.
Europe’s first micro-home followed in Amsterdam in 2016, an 8m², 25m³ gabled cabin designed by Dutch practice DUS Architects. 2017 saw Europe’s first 3D-printed house, a 37m² one-bedroom structure in Moscow that was constructed using a mobile printing crane in just 24 hours. Designed by Russia and San Francisco-based 3D-printing specialists ApisCor, it cost just over £8,000 to build. And now Western Europe’s first 3D-printed house, 3D Housing 05, has opened in Milan.
Debuting last month at Milan’s design festival Salone del Mobile, the one-storey, 100m² showcase prototype has been built in a prestigious location in the piazza right in front of Milan’s famous cathedral and was unveiled by the city’s mayor.
Designed by Arup and Milanese architecture practice CLS Architetti, it embraces many of the same technological advances of its predecessors: it can be dismantled and relocated, takes just 48 hours to build and therefore represents significant cost and programme savings when compared with the construction of traditional housing.
…
This is premium content.
Only logged in subscribers have access to it.
Login or SUBSCRIBE to view this story

Existing subscriber? LOGIN
A subscription to Building Design will provide:
- Unlimited architecture news from around the UK
- Reviews of the latest buildings from all corners of the world
- Full access to all our online archives
- PLUS you will receive a digital copy of WA100 worth over £45.
Subscribe now for unlimited access.
Alternatively REGISTER for free access on selected stories and sign up for email alerts






