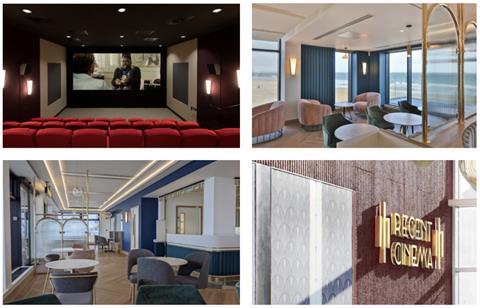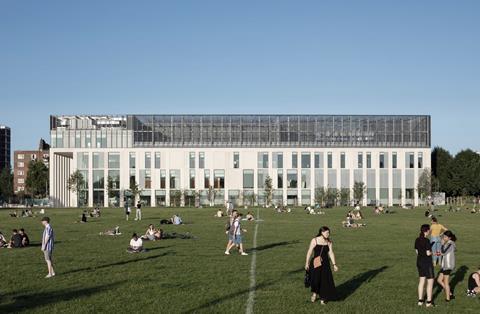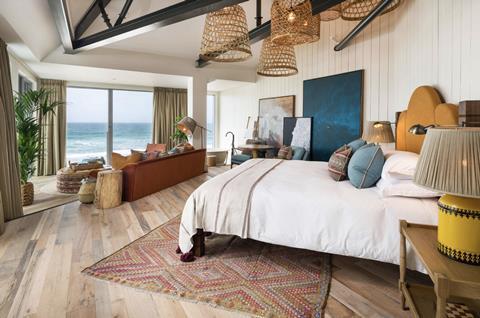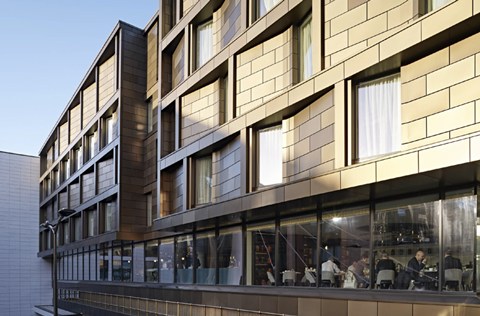In a series celebrating Building Design’s Architect of the Year Awards finalists, we look at the Retail and Leisure Architect shortlist
In July Building Design announced all the architects who made it on to the shortlists for our prestigious annual Architect of the Year Awards.
Now we are shining the spotlight on each category in turn and publishing a selection of the images that impressed the judges.
Today’s shortlist is the Retail and Leisure Architect of the Year Award.
GT3 Architects

GT3 Architects’ submission included a Passivhaus-certified design for Spelthorne Leisure Centre in Surrey, a state-of-the-art community hub in Northumberland and the design for an interpretation of Regent Cinema in Redcar, North Yorkshire.
Regent Cinema’s design takes its cue from the original and much-loved art deco regency building, featuring a glazed elevation, scalloped terracotta rainscreen cladding and features ‘Regent Red’ baguettes. Art deco and luxury themes continue inside, with the foyer evoking feelings of Hollywood glamour.
Faulkner Browns Architects

Faulkner Browns Architects’ submission included a new community centres for Woolwich and Kingston, alongside an inclusive new leisure facility in Hackney, London.
The Britannia Leisure Centre in Hackney combines a 25m swimming pool, a training pool, toddler pool and splash deck, a gym, soft play area, creche and public cafe. The most visually dynamic of these activities are positioned around the perimeter, to animate the streetscape and engage people to get involved with sport.
Tate + Co

Tate + Co’s submission included the refurbishment of a Grade II listed country house hotel in Derbyshire and The Beach Lofts project at Watergate Bay Hotel, which saw seven new suites with views of and access to the beach delivered.
The Beach Lofts project saw the team re-clad the exterior of the building with robust materials appropriate for the coastal setting and create a series of cosy interiors with views across the bay. The design included key adjustments to the existing building to improve how it fits into the natural setting and significantly reduced the operational energy consumption of the building by introducing super-insulation and triple-glazing.
Dexter Moren Associates

Dexter Moren Associates’ submission included a 274-key Premier Inn located on a disused brownfield site in the heart of Waterloo and The Westin London City, Marriott’s 1,000th opening in the EMEA region.
Spanning Upper Thames Street, DMA’s design for The Westin London boasts a prominent position over an arterial route through the City of London. An existing bridge structure was retained to accommodate public areas and four floors of guestrooms, with a spa, event spaces, a bar and two restaurants adjoining.
















No comments yet