Network Rail wants to replace rural level crossings with bridges to reduce accidents but these come at a cost premium. A team that included Knight Architects has come up with a composite modular alternative to steel that is 40% cheaper to build with less embodied carbon
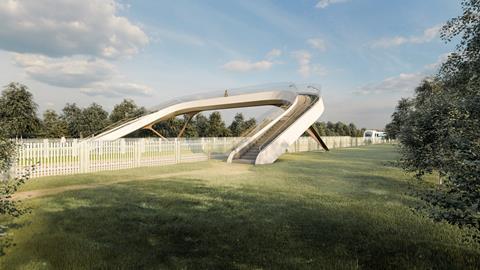
A whole genre of online videos is dedicated to heart-stopping near-misses between pedestrians and trains on level crossings. Some show a train missing a pedestrian by millimetres, but what we do not see are the incidents where people fail to make it across.
There were five pedestrian deaths in 2022/23 and countless more near-misses. Network Rail has a policy of releasing footage, shot by onboard and fixed cameras, in a bid to drive home the message that level crossings, if used without care, are very dangerous.
The network operator has a 10-year strategy to improve level crossing safety with the goal of eliminating accidents on the UK’s mainline network. With 6,000 level crossings across the network, it has quite a challenge on its hands.
The safest option is to close crossings – Network Rail has closed 1,250 of these since 2009 – but many cannot be closed, particularly ones on roads. There are plenty that could go, including the 2,250 footpath crossings where users must stop and listen out for trains before proceeding. Replacing these with a footbridge is the safest option but is expensive. Which is where the Flow bridge comes in.
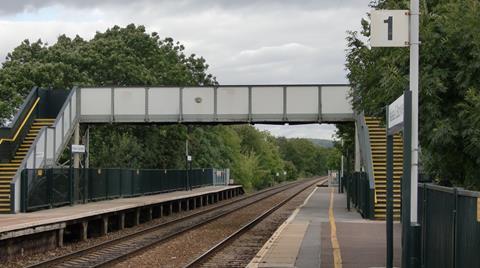
Network Rail’s infrastructure toolkit includes a steel modular pedestrian bridge, but this is heavy, ugly and expensive to deliver, particularly in remote rural areas away from roads. The company challenged itself to come up with a cheaper, lighter and easier to install alternative that would also look good.
It established an alliance of fabricators, engineers and foundation specialists including Knight Architects which specialises exclusively in bridge design. This team worked collaboratively to improve on Network Rail’s existing version that was developed in the 1980s.
The current design features high sides to stop people and objects falling onto the railway line and 90-degree corners where the steps from the ground meet the section over the tracks, as this keeps the cost down and the bridge length short.
“It technically gets you over the tracks but not in a very safe or pleasant way,” explains Tom Osborne, international director at Knight Architects. “There are dark corners, a lack of visibility of the onward route and also it looks like railway rather than community infrastructure.
“It isn’t the sort of object a community could be proud of,” he concludes, adding that the focus for Knight was a bridge that put people first.
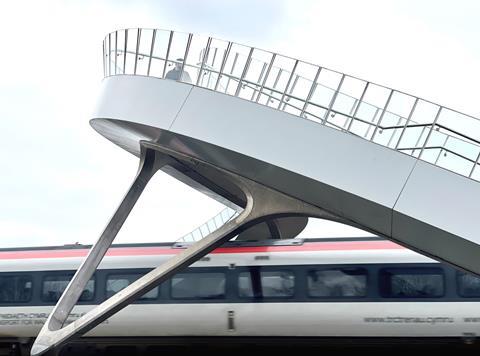
Network Rail wanted the new bridge to be made from composite materials such as fibre reinforced plastic (FRP) as these are much lighter than steel and, once the upfront cost of the mould has been covered, are cheap to produce. The new bridge is half the weight of a steel version and 40% cheaper.
Composite materials have another advantage over steel, too. “These give you wonderful possibilities in terms of the complex geometries that would be incredibly expensive and time consuming to make using steel but easy in FRP,” Osborne says.
This enabled the introduction of curved rather than right-angled corners so that people would feel safer navigating over the bridge. But rounded corners make the bridge longer and more expensive as the corners need to be supported outside the area occupied by the track.
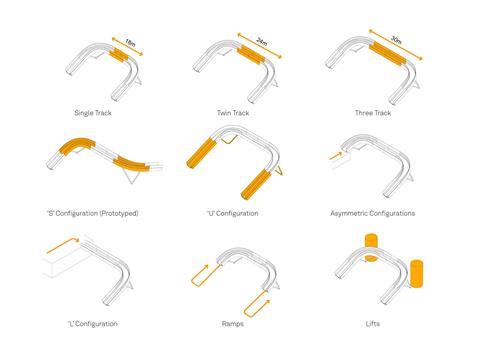
To resolve this the bridge deck has been conceived as a series of sections that fit over a separate structural spine following the line of the bridge. This spine is supported by V-shaped piers that lean in from the ground towards the track, where the supports join the bridge at the corners, which keeps the length of the bridge down.
Different deck section types allow the bridge to be tailored to the location. These come as right and left-hand rounded corners, straight sections, the number of which determines the length of the bridge, and stepped or ramp sections for access at the sides.
The sections feature a channel, which holds a glass parapet in place at the sides. Glass gives users greater visibility as they traverse the bridge and helps to reduce the bulk of the structure visually. Wire mesh could be used as an alternative in situations where vandalism is a problem.
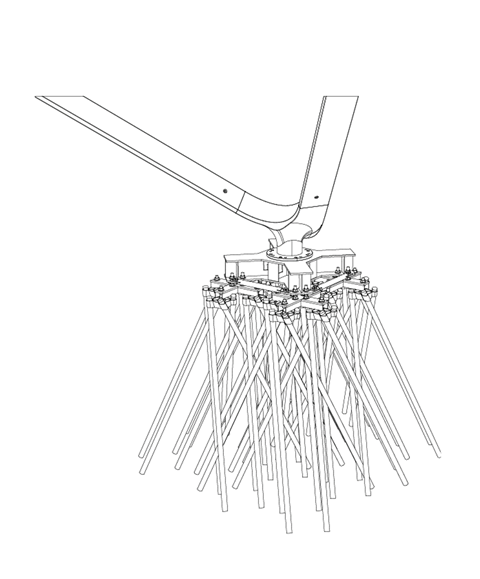
The structural supports feature a carbon-fibre base as this is strong and light with flax fibres used for the main spine sections. The bridge deck is made by a different specialist from glass-reinforced plastic.
The deck sections hinge longitudinally in the centre and open up like wings when lifted, and close to clamp onto the spine when dropped into position. This eliminates the need for external fixings, keeping the bridge looking smooth.
The minimal weight of the bridge allows the use of a lightweight foundation system to be used instead of the concrete pad foundations needed for a steel bridge. Called RapidRoot, this is a circular ring of galvanised micro piles that are driven into the ground using portable hand tools. Not only is this easier to install in remote locations, it is cheaper and less carbon intensive and can also be removed relatively easily.
To test the concept a prototype was built at a rail test facility in Long Marston in Warwickshire. “It took a lot of effort and money but the value of building a full-scale version is not to be underestimated in terms of giving people confidence in new materials and a new design,” Osborne says.
The bridge met the required safety standards and has been moved to a permanent location over a live railway line at Wistanstow, near Craven Arms in Shropshire.
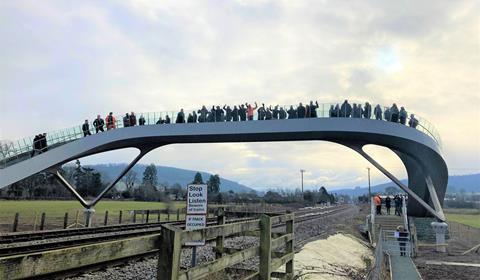
The bridge includes embedded fibre-optic cables which measure how the bridge moves according to load. “Not only can you see how the bridge is performing structurally but you can also see how it is being used,” Osborne says. “Network Rail may find a crossing is not being used as much as they thought it would be and, if they wanted to, they could move it somewhere else.”
A MKII version of the bridge has been developed from prototype feedback. This includes refining the facias at the base of the balustrade next to the footway so these are now one piece rather than two, which looks neater. The glass balustrade panels were flat, so the curved sections had to be facetted necessitating multiple panes of glass which looks fussy and lots of vulnerable exposed glass edges.
The MKII features curved glass sections which are much longer and look cleaner. The railway line at Wistanstow is raised some 1.5m above the adjacent land, which required an unsightly spacer section between the foundation and base of the supporting pier. Osborne says two or more different lengths of supporting piers would solve this issue.
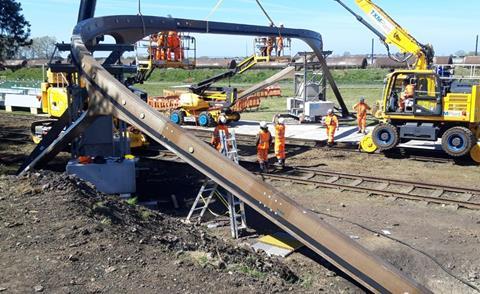
Calculations show that a steel bridge has a carbon footprint of 115 tonnes, whereas Flow is slightly better at 100 tonnes. Osborne says the team were quite conservative with the composite build-up so there is potential to use less material in subsequent versions, and a higher percentage of flax which would reduce the carbon footprint. And he says that the embodied carbon data for FRP is quite old – material advances mean this is now less carbon intensive.
Where steel scores highly over composite is in its recyclability. Steel is 100% recyclable whereas composites can only be ground up and used for low-grade applications such as aggregates. Osborne says the growth in wind turbine technology could help here, as the FRP blades are replaced every 20 years or so, driving research into ways to make better use of redundant FRP.
Once the final moulds for the bridge are made, Osborne anticipates that Flow will be made in the “10s each year, with some 30-50 potential sites identified so far. Network Rail will also sell the bridge to private developers who need to bridge a railway line; another advantage of using Flow is that it has been certified for use as safe by Network Rail.
While the bridge will not eliminate all level crossing incidents, it should at least make this happen less often, while also making it easier and more pleasant for people to navigate their way across railway lines.
Project team
Principal engineer Network Rail Design Delivery
Architect Knight Architects
Project manager Foflo
Independent checking Jacobs
Spine fabricator KS Composites
Deck fabricator Suigeneris
Foundation Rapid Root
Balustrade glazing Q-Railing
Embedded structural monitoring Epsilon Optics
Site preparation Balfour Beatty
Bridge contractor Network Rail Works Delivery



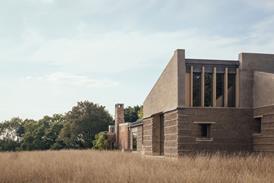
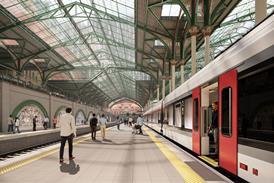
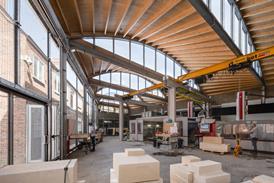










3 Readers' comments