The Stirling Prize-winning practice is helping to define a new era for those who want to live independently as they get older
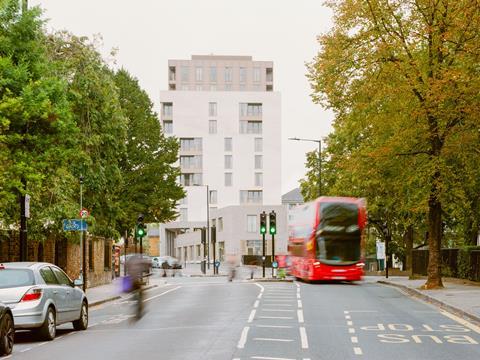
Mae Architects has just won the Stirling Prize for the John Morden Centre in Blackheath, a project that has been widely applauded for its reimagining of what architecture for later living can look like. With its characteristically restrained palette and subtle interplay of internal and external spaces, the John Morden Centre has reconfirmed Mae as one of the leading and most socially engaged practices in the UK.
But Mae’s interest in the later life sector began even earlier, when the firm was appointed to design Daventry House, a new community supported living scheme for Westminster City Council in 2012. This recently completed residential project, delivered for a public sector client, goes to the heart of the wider housing issue by signalling a new direction for public sector independent living for the elderly.
Amid the constant discussion of the UK’s housing crisis, we often forget that the challenge extends far beyond a shortage of rental and family homes, to include poor provision of later life options. In fact, the lack of high-quality smaller homes for older people is arguably a major cause of disfunction in the housing system.
Older people living in under-occupied, large multi-bed properties are not only disincentivised to downsize by the UK’s regressive tax system, but often lack the appealing options that would enable them to do so. And, with the country’s population rapidly ageing, the crisis is only likely to get worse.
If you make good housing for those in later life that allows people to live independently for longer
Similar issues face social housing, with older people reluctant to leave their family housing if there is no good supported accommodation for them to move into. By giving older people attractive alternatives, huge amounts of housing in the private and public sectors could be freed up for families that really need it.
And the benefits of providing more and better-quality later life housing spread much further, impacting on fiscal and health outcomes. According to one 2019 report, building 30,000 more retirement dwellings each year for a decade would deliver savings for social services and the NHS of £2.1bn per year.
Mae was appointed to the Daventry House project not long after Lord Richard Best’s Housing our Ageing Population: Panel for Innovation (HAPPI) had published its findings. “The HAPPI report was very specifically looking at how our housing needs to better address our needs in later life,” says Alex Ely, director of Mae.
“That was instituted by a reflection that people are living longer and living in accommodation that doesn’t necessarily suit their changing needs.”
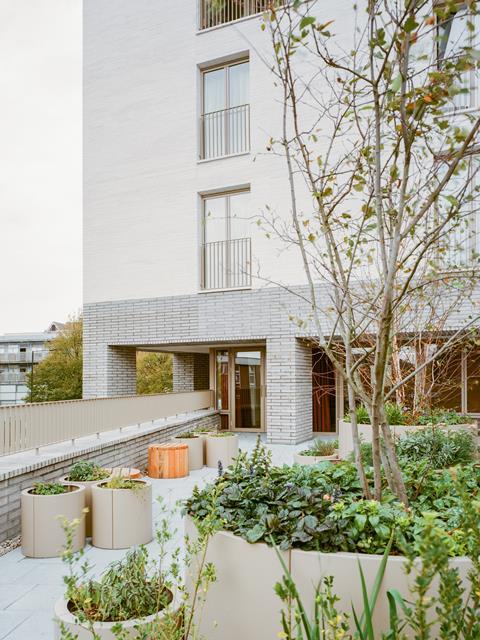
Ely describes the report as a huge influence on the way that Mae has approached designing for this sector and highlights the way in which living in inappropriate accommodation has a series of knock-on impacts for older people in terms of independent living and wellbeing, whether that be damp, cold accommodation, bathrooms that cannot be adapted, or steep stairs.
“If you make good housing for those in later life, that allows people to live independently for longer,” Ely explains. “It can reduce the costs and burden on the health services and on social care.”
By creating more appropriate accommodation, he points out, “the length of care that people need gets reduced” and there are also benefits in terms of physical and mental health.
“If you can create homes that engender a sense of community and create spaces where residents can come together and share,” argues Ely, “then there’s evidence that this improves social connections and reduces loneliness. And this can often have knock-on effects in terms of reducing anxiety and depression.”
The client for Daventry House was Westminster City Council. “The brief from Westminster was always that this building should be designed to the best standards and the emerging best practice,” says Ely, again namechecking the HAPPI report as a shared point of reference for architect and client.
The site for Daventry House was not the most prepossessing
After the decades-long central government restrictions on council housing began to be lifted by the Cameron and May administrations, some local authorities such as Westminster saw the opportunity to start addressing the chronic lack of supported housing for the elderly. Daventry House replaces Penn House, a nearby block of tired, community sheltered housing units which contained 44 small bedsit studio flats, lacking balconies and communal spaces.
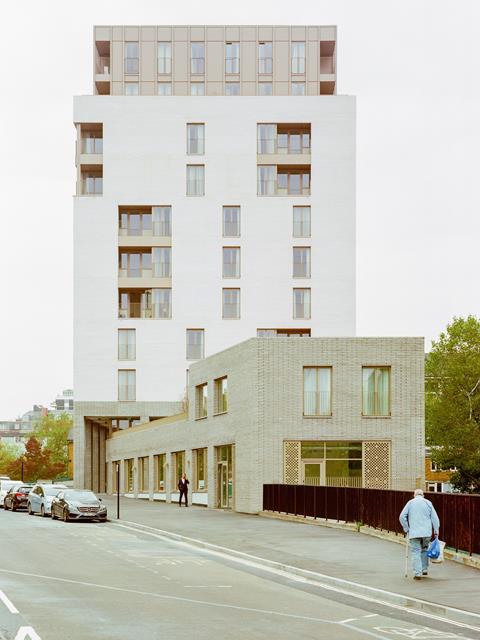
The site for Daventry House was not the most prepossessing. A narrow wedge of land, formerly known as the Lisson Arches, it is bounded by the Lisson Green Estate on one side, and Lisson Grove on the other.
Westminster council has been engaged in the implementation of a long-term masterplan for the wider Church Street ward, which is among the most deprived areas not just in London but nationwide.
In order to make the site suitable for development, water, gas and electrical utilities had to be diverted. This necessitated several years of planning, and has contributed to the drawn-out programme, which was further impacted by the pandemic.
The 13-storey building consists of a four-storey mixed-use plinth, with a nine-storey tower above. These two primary volumes address the context and cityscape in different ways.
The plinth has been built out to the perimeter of the site, helping to reinforce the street line along Lisson Grove. It gives the building a ground-level, public-facing presence through what will become a commercial incubator space for local start-ups.
The height of the plinth is also a response to Wycombe House, an existing adjacent block of flats. Building taller along the full length of the site would have impinged on Wycombe House’s daylight.
“It is very much a product of the right to light,” Ely says, of the building’s massing.
Meanwhile, the tower creates a way marker for those travelling north up Lisson Grove from Marylebone Road. Although the building sits a little north of Church Street, it clearly doubles as a gateway and signpost to what is one of central London’s most thriving local community markets, which has been in operation since the 1830s.
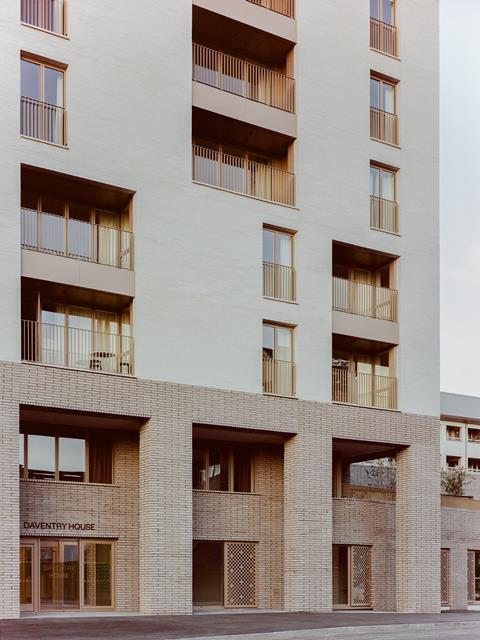
“Lisson Grove is predominantly north-south and then cranks at this point where it meets Church Street,” says Ely. “You’ve got this very interesting geometry and it felt obvious that it deserved something that creates a bit of a landmark with some notable height. The form very much fills the site, but nonetheless creates a very interesting juxtaposition of the tower and wedge shape”.
Within the wider area, most of the taller buildings are appearing along the Edgware Road, just north of the A40 flyover. Mae had to persuade Westminster that a tower was appropriate in this context, but Ely explains that the sense that the site “lent itself to something larger, with a certain presence”, enabled the design team to convince the planning officers that it deserved a taller building.
“It also means as a result that the terrace has aspect over,” he says, pointing out that “terraces tend not to do very well when they are on top of buildings and don’t have anything looking over them.”
The 1,300m2 incubator unit is Mae’s first commercial space. Internally it is a complex and playful split-level unit, with a series of mezzanines and staircases twisting downwards, addressing the substantial 6m change in levels between Lisson Grove and Bernhardt Crescent – a relic of the site’s former use as railway sidings.
“The enterprise space will also provide low-cost workspace for small business and start-ups, bringing local employment opportunities and breathing new life into this end of the Church Street ward,” says James Green, director of regeneration and development at Westminster City Council.
The building’s core incorporates two lifts and a single staircase. The top floor of the plinth includes a row of six apartments and a communal lounge and kitchen space for socialising and events.
The lounge leads directly out onto a roof terrace that looks out over Lisson Grove and provides a visual connection to the street below.
A typical floor within the tower contains six flats, with all the corner units being dual aspect. The top two floors are stepped in, with four flats per level. This articulates the tower, giving it a clear “top” and gently reducing the impact of its height.
There are very generous corridors on each floor to accommodate wheelchairs turning and, with a frosted panel next to each apartment’s front door, the common circulation spaces are full of daylight.
Mae has selected a concrete block in Roman brick format for the primary elevations, with grey used at the lower levels, and a cream-colour for the tower. This helps to articulate the two volumes of plinth and tower and gives the latter a monolithic quality.
“The context of the Lisson Green estate is white render,” says Ely. “We wanted something that was light and that would stand out, but were wary of render on modern buildings, which doesn’t tend to do very well. So we settled on a white brick.” The bricks have a micro finish that sparkles in the sunshine.
“A common challenge of doing housing, especially at large scale, is that too often it just ends up looking like a stack of pancakes,” Ely explains. To enliven the tower’s elevations, Mae has introduced a checkerboard geometry of balconies that zigzag across the facade, achieved by flipping the apartments’ floor plans on alternate floors.
“Because it has such a commanding aspect and presence on the street, we wanted it to have a scale and heft that we’ve achieved by carving out these big holes within the mass of the building rather than adding on balconies.”
The balconies are all designed in line with the London Housing Design Guide, which Mae was coincidentally also writing as the firm worked on Daventry House. Rather than being bolted onto the exterior, the balconies are recessed into the facades.
“The beauty of insetting the balconies is that they also have more protection from the elements,” says Ely.
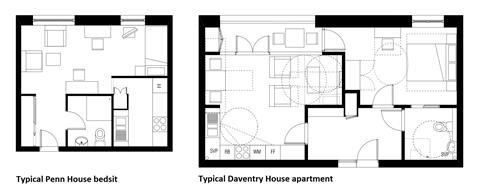
As he explains, the London Housing Design Guide is about general needs housing and, while the flats conform to these standards, the HAPPI housing standards provide an additional layer of compliance. One example he offers is how, if an older person is downsizing, they might want more storage, so the Daventry House flats all have very generous storage throughout.
Another difference is the emphasis on collective living. “Part of the goal of living well in later life is about shared spaces,” says Ely, highlighting the communal lounge and kitchen where residents can congregate and hold functions.
The flats are typically 50m2 one-bed units, with a generous hallway, kitchen-diner-living room, double bedroom and large bathrooms that can be adapted for those with specialist mobility requirements. Flats also include space for a spare bed in case a care worker needs to stay overnight.
The 60 flats include one for a full-time, on-site manager, who oversees the building and is on hand to assist residents if required. But the intention is that all those on site are able to live as secure and independent lives as possible. The proximity to Church Street also helps to ensure that the residents can remain connected to the heart of the local community.
The residents who have moved from Penn House have all come from 20-30m2 bedsits. They are mainly single people, with different levels of mobility. While some are in wheelchairs, all the flats are designed for independent living.
The scheme manager lives on site and there is 24 hour wellbeing support. Green says: “The self-delivery of the scheme is a significant accomplishment for a local authority. We’re incredibly proud of Daventry House and the difference these homes will make to the lives of the older people moving into them.”
This is housing that adds dignity and joy to later-years living. The interior finishes, generous spaces and communal amenities all contribute to a secure and enriching environment. And, by turning the supported housing into a local landmark, the council is signalling the priority that it attaches to this much-needed housing type.
Westminster’s vision for the wider Church Street ward includes greater connectivity across the area, which is bounded by Marylebone Road to the south, Regents Canal to the north, Edgware Road on the west and Marylebone railway tracks to the east. The masterplan is phased, and also includes improvements to the public realm, including a new green spine.
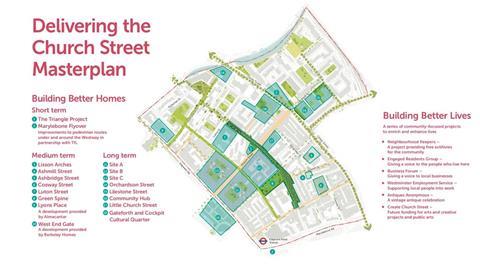
Penn House will now be redeveloped to create a new health hub – the Lisson Grove project. Mae also worked on the outline planning for that site.
It is another big project for Westminster, addressing some of the huge health needs in the area, which is among the top-10 most deprived wards in the country. “As soon as you build this [Daventry House], it opens up another site and becomes a catalyst for other things,” says Ely.
The project was delivered on a design and build contract by United Living. Mae worked on it throughout – initially for Westminster and then for the contractor – and took part in the two-stage tender. United Living had to negotiate the complex utilities on site, and the challenges of covid, to deliver what is an extremely high-quality building.
Mae is currently in the process of completing a care home on the Aylesbury estate in Southwark. The practice’s portfolio points the UK towards a more optimistic future for later life living. We must hope that what Mae has achieved at Daventry House becomes the standard to which all new public sector supported housing should aspire.
>> Also read: Mæ’s winning project revives medieval tradition of treating older people with the dignity they deserve
>> Also read: How a team including LDA, Bell Phillips, DMA and Mae are writing a new chapter in Westminster’s council housing story
Project details
2012: Mae first appointed
2019: Enabling works started
2020: Construction started
2023: Completion: 2023
Project team
Pre-planning consultants
Architect: Mæ
Project manager: Atkins
Design manager: Buro Four
Structural engineer: Atkins
Services engineer: Atkins
Landscape architect: Atkins
Sustainability: Atkins
Post-planning consultants
Architect: Mæ
Project manager: WSP
Structural engineer: Stantec
Services engineer: FHPP
Sustainability: FHPP
Landscape architect: Allen Pike Associates
Quantity surveyor: Currie Brown
Fire engineer: H+H Fire
Planning: Lichfields
Contractor: United Living
Downloads
BD01_LissonArches_TypicalUpperFloorPlan
PDF, Size 68.51 kbBD02_LissonArches_Level1TerraceFloorPlan
PDF, Size 0.19 mbBD03_LissonArches_Level-1LowerGroundEnterprisePlan
PDF, Size 0.14 mbBD04_LissonArches_SectionAA
PDF, Size 1.05 mbBD05_LissonArches_EastElevation_Simple
PDF, Size 1.75 mb









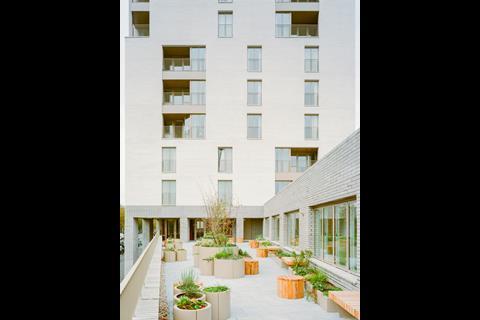
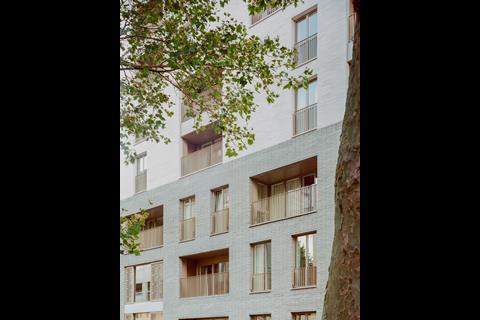
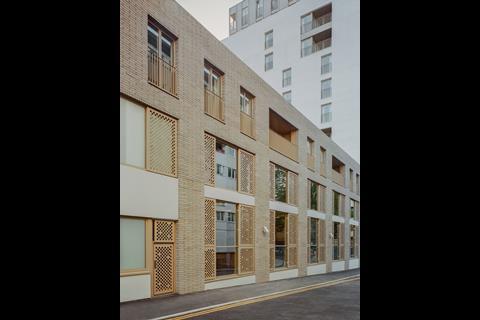
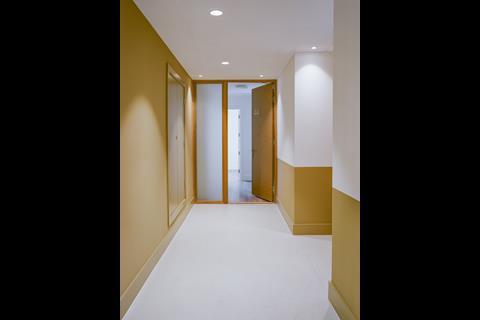
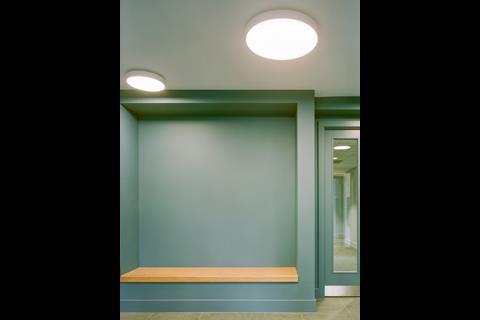
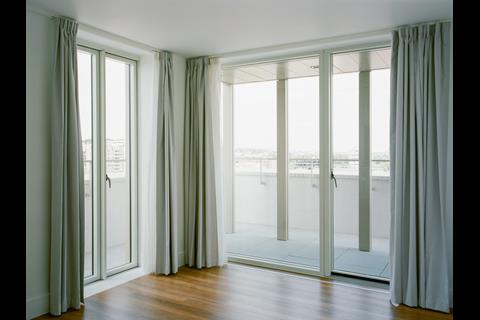

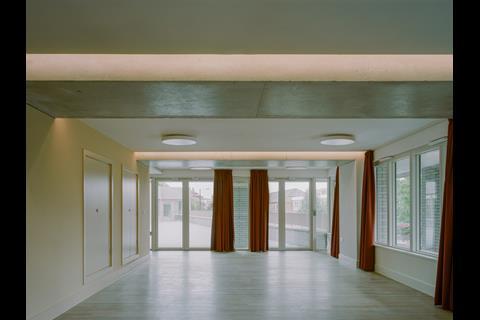







No comments yet