Studio DERA has transformed a disused college swimming pool into a sustainable multipurpose learning and wellbeing space for Waltham Forest College
With the Walthamstow college rapidly expanding its student numbers, finding new ways to accommodate educational and extracurricular activities had become a priority, and the Studio DERA team decided that retrofitting the original structure using natural materials was the most sustainable and efficient way to transform the old pool into a new hub for students and staff. A RIBA Stage 2 report and a design narrative aligned with the college’s estate strategy resulted in a successful funding bid to the Department for Education (DfE).
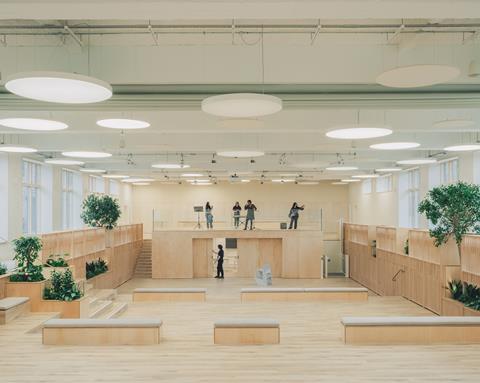
From the outset, the firm’s work was shaped by consultation with educators, curriculum leaders, facilities managers and students. The architects ran a series of workshops and engagement sessions to test spatial strategies, technical requirements and user priorities. This informed key elements of the final design, including the subdivision of the pool into zones, the use of biophilic and acoustic elements, and the inclusion of a stage and IT suite.
The result is a versatile and light-filled space of 994 m² known as The Pool, which contains five learning zones, each tailored to support a range of teaching styles and group sizes. A raised stage positioned at the former pool’s deep end creates a focal point for lectures, performances and assemblies. Beneath it, utilising the depth of the original pool is a new IT room. Meanwhile, the original high-level windows were cut down to external floor level, dramatically increasing the natural light.
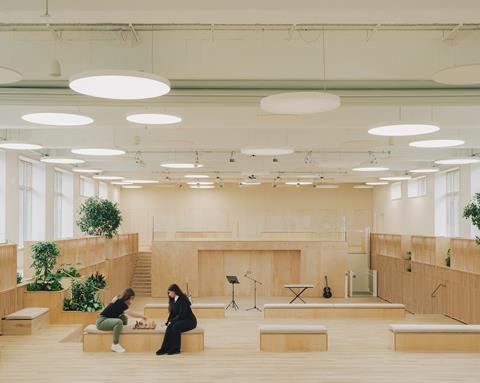
To increase thermal performance to meet DfE standards, triple-glazed windows were installed, along with external and internal wall insulation. Operational energy use is expected to fall significantly thanks to air source heat pumps, mixed-mode ventilation and LED lighting. Material choices were guided by principles of low embodied carbon, durability and circularity, and include FSC-certified timber, recycled acoustic panels, and low-VOC finishes.
Max Dewdney, from Studio DERA, said, “We were really keen to show just what is architecturally possible in the education sector, which is so often sadly under-funded and under-prioritized.”
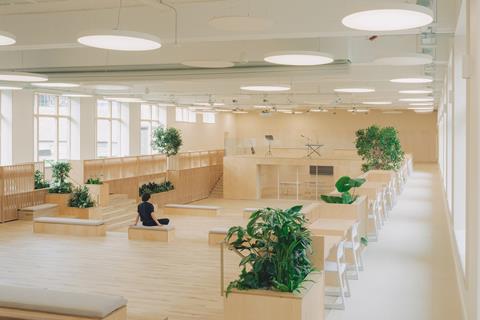
Project team
Client Waltham Forest College
Architects Studio DERA
Project manager Leadenhall PM
Structural engineer Structural Design Studio
MEP engineer and acoustics CPWP
Principal designer Studio DERA
Fire consultant Ardenlea Fire Consulting
Approved inspectors Assent BC
QS Woodley Coles
Contractor IMS Building Services
Cost £2.9 million
Start May 2024
Completion March 2025



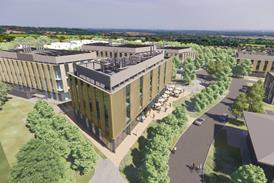
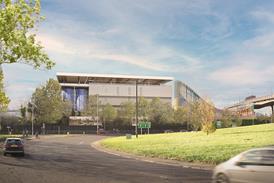
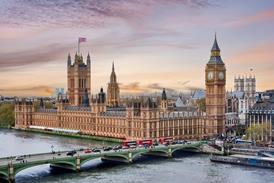










No comments yet