Mies van der Rohe-inspired scheme is firm’s first infrastructure project
Bell Phillips has been given the green light for an “inverted ziggurat” energy centre in north London that will supply low carbon energy to the 6,700-home Brent Cross Town development.
The three-storey building is the firm’s first infrastructure project and will form an important part in the supply of low carbon energy to the surrounding 180 development, one of the largest in Europe.
The 3,000sq m energy centre is being delivered by BXS Limited Partnership for Brent Cross Town developers Related Argent and Barnet council in partnership with Vattenfall.
The three-storey facility, which will be among the largest of its kind in the UK when complete, will use high-performance air source and water source heat pumps, electric boilers and thermal storage to support the development’s heat network.
The building, which will be constructed in two phases to respond to the level of energy demand in the development as it is built out, will also contain spaces for staff and visitors including a workshop, a mess room and viewing areas for educational visits.
Its design has been partly inspired by Mies van der Rohe’s Neue Nationalgalerie in Berlin with a roof level fan deck, which contains the building’s fan beds, described by Bell Phillips as appearing like a “flying carpet”.
Its angular form aims to contrast with the sweeping curves of IF_DO’s neighbouring Brent Cross Town substation, which is wrapped in a 21m-high sculptural artwork.
Bell Phillips director Tim Bell said: “As a major infrastructure facility, the Brent Cross Town Main Energy Centre is new and exciting territory for us, but entirely aligns with our mission to create uplifting places that are designed for the future and respect the environment.
Morwenna Hall, executive director and COO of Related Argent said the planning approval was a “significant moment in London’s journey to becoming net zero and we are proud to be delivering a town that will meet the needs of future generations of Londoners.”
The project team includes Arup on civils, Web Yates on structures, Gardiner & Theobald on costs, Buro Happold on energy systems design and Gillespies as landscape architect.


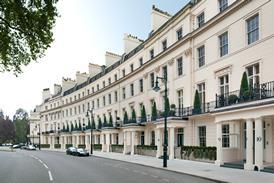
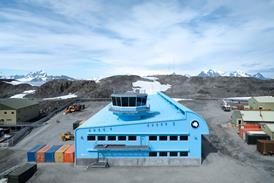
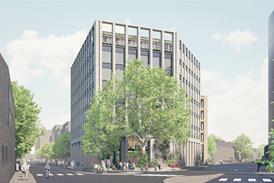




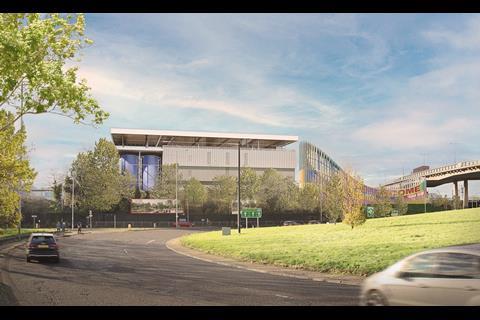
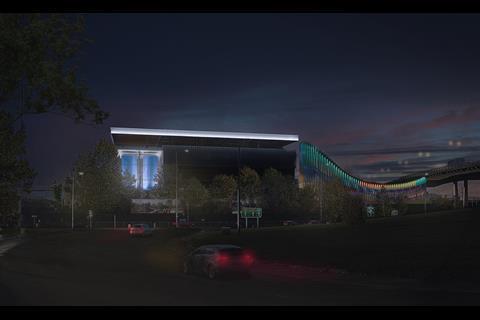
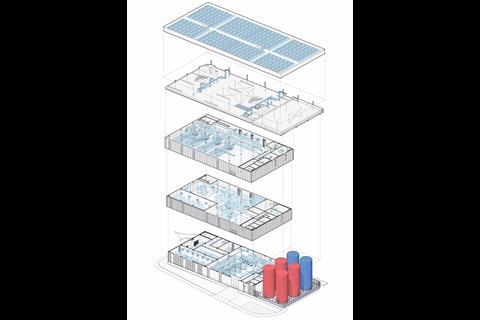







1 Readers' comment