
Finalist for Refurbishment and Reinvention Architect of the Year Award 2025, Wright & Wright Architects guides us through the specification challenges present at The British Academy
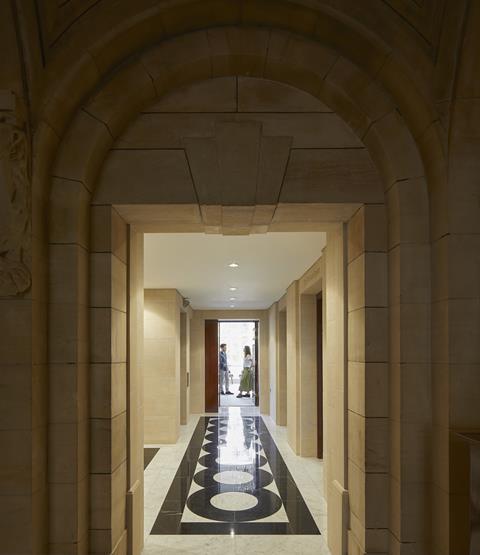
Wright & Wright Architects body of work has been shortlisted for this year’s AYAs, as the practice was named a finalist for two awards, including Refurbishment and Reinvention Architect of the Year.
In this series, we take a look at one of the team’s entry projects and ask the firm’s partner, Stephen Smith, to break down some of the biggest specification challenges that needed to be overcome.
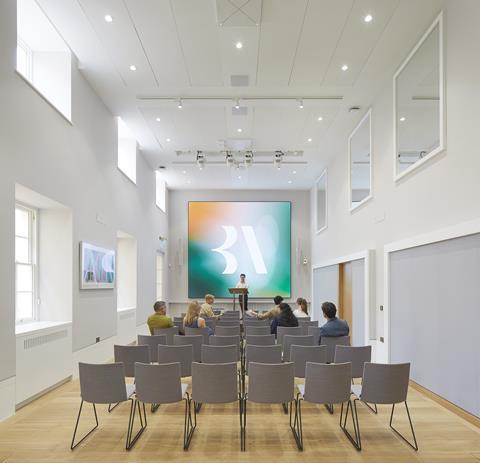
What were the key requirements of the client’s brief? How did you meet these both through design and specification?
The British Academy’s brief was to transform its grade I-listed headquarters on Carlton House Terrace into a modern home for the humanities: a space for public convening, international dialogue and digital connectivity. Central to this was the creation of new flexible event spaces, enhanced accessibility and modernised offices, all delivered within John Nash’s iconic architecture.
We responded by unlocking underused lower floors, improving circulation and embedding hybrid technology throughout. Specifications were chosen carefully, from acoustic treatments in the event spaces, to material finishes that sit in dialogue with the academy’s original detailing.
What were the biggest specification challenges on the project and how were these overcome?
The most significant challenge was introducing large-scale, flexible events and digital infrastructure into a highly protected grade I-listed fabric. Acoustics, ventilation, and AV integration in the new event spaces required bespoke design solutions to avoid intrusive alterations. We overcame these through detailed coordination with conservation officers and close collaboration with specialist suppliers, ensuring new interventions are discreet and yet high performing.
What are the three biggest specification considerations for the project type? How did these specifically apply to your project?
Accessibility: step-free access, new lift provision and inclusive wayfinding were central to opening the building to a wider public.
Creating new, flexible spaces: a key challenge was opening up a large volume of space below the existing structure to create new areas for convening and events. This demanded sensitive structural interventions and specifications that allowed functionality.
Conservation: every new material had to respect John Nash’s fabric, from bespoke joinery details to carefully matched stone and plasterwork.
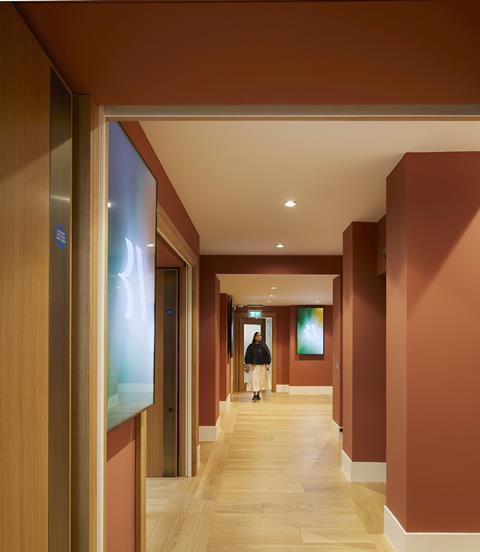
Do you have a favourite product or material that was specified on the project?
The curved screen in the new Shape room is a standout. The screen’s elegant curvature complements the architectural lines of the space while it seamlessly integrates cutting-edge AV technology into the historic setting, creating a truly immersive experience for both in-person and hybrid events.
Are there any suppliers you collaborated with on the project that contributed significantly? And what was the most valuable service that they offered?
We worked with Recursive on the design and Media Powerhouse on the delivery of an exceptional AV experience and provision for the client. To reach new audiences, the scale, format and accessibility of the AV experience – alongside the ability to record and transmit – were all carefully tailored to give a unique experience.
What did you think was the biggest success on the project?
The greatest success lies in how the transformation has opened up the British Academy to a much wider audience. By opening up and connecting previously underused spaces, we created a building that supports hybrid events, allowing people to participate both in person and remotely. This expansion of reach makes the academy more accessible, inclusive and engaged with the public and international research communities. At the same time, the project has strengthened the academy’s ability to secure funding and deliver its mission, all while preserving the grandeur and historic character of John Nash’s grade I-listed building.
Project details
Architect Wright & Wright Architects
Client The British Academy
Principal designer Wright & Wright Architects (pre Building Safety Act 2022)
Structural engineer Alan Baxter Associates
M&E consultant Skelly & Couch
Cost consultant Quantem
Heritage consultant Alan Baxter Associates
Audiovisual consultant Recursive Digital
Project manager Stuart A Johnson Consulting
Approved building inspector SOCOTEC
Main contractor Borras Construction
CDM advisor CDM Services
Acoustics Theatre Projects
Our “What made this project” series highlights the outstanding work of our Architect of the Year finalists. To keep up-to-date with all the latest from the Architect of the Year Awards visit here.









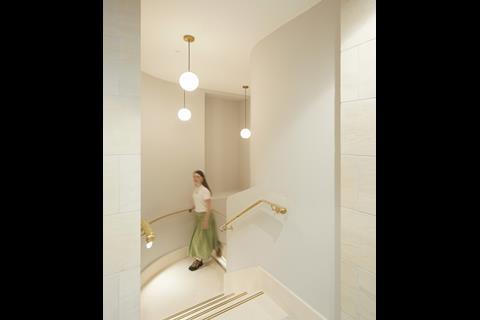
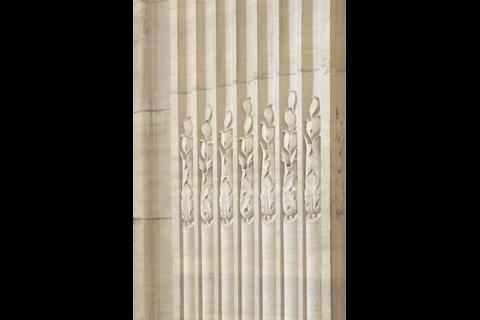
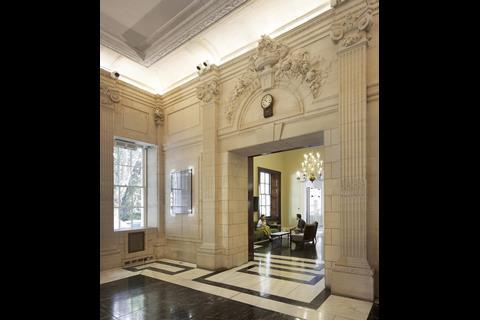
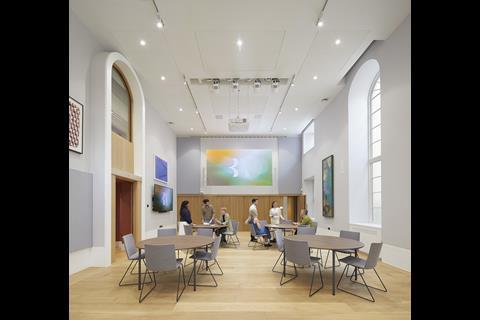

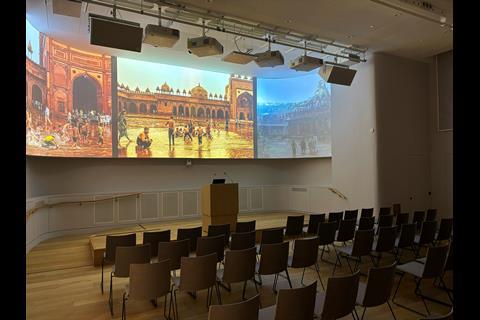
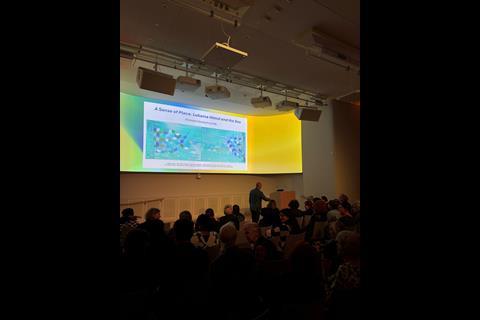
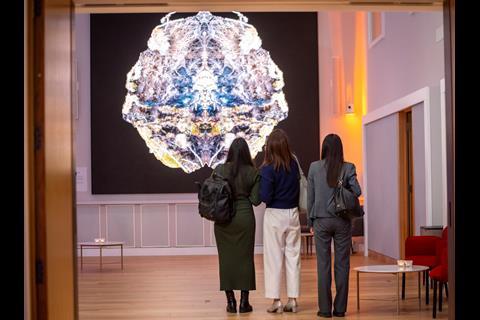







No comments yet