White Arkitekter’s striking showcase of circularity is also the world’s highest LEED rated office
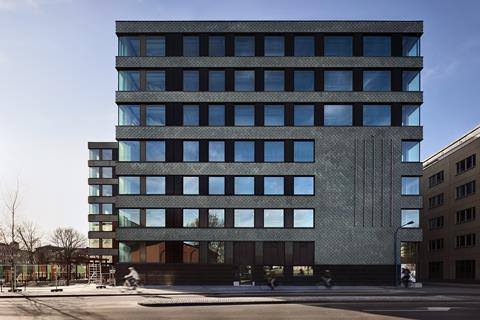
The 22,000m2 adaptive reuse project has seen the previously derelict HQ of the Swedish Food Agency repurposed into office, lab and restaurant spaces with an exceptional LEED v4 building design and construction core and shell rating of 99 out of 110.
White Arkitekter designed the life sciences builing for Vasakronan, one of Sweden’s largest property companies, in Uppsala. The building was originally facing demolition, but the designers managed to preserve 80% of the original concrete structure and foundation – achieving a carbon footprint nearly half that of a comparable timber-frame building, despite the addition of three new floors above the original concrete structure.
The threshold for the highest platinum level LEED v4 building design and construction core and shell, is 80 points. Scoring 99 out of 110, Lumi is not only the world’s highest-rated office building, but the highest scoring so far project in Europe.
Featuring integrated renewable energy technology and extensive recycling, the project’s redesign was guided by climate-savings potential, feasibility of implementation, and construction costs. Reuse lay at the centre of the design: 70% of all doors were retained; 70% of the aluminium sheets from the old roof were repurposed into decorative elements; and 105 tonnes of plasterboard was dismantled and reassembled. The facade is clad in slate, a natural material with low climate impact, while integrated solar panels and improved insulation ensure energy efficiency and abundant daylight.
Every component of the existing building was catalogued in a database, and the new structure was modelled in such detail that the BIM model replaced traditional drawings entirely, enabling efficient and precise delivery.
In its previous life, the building was inflexible, lacked contact with the street and had a facade with small windows. White Arkitekter resolved this by turning the building inside out and connecting the three buildings with a common courtyard as the entrance. This reconfiguration– and the three new floors – mean the building can now accommodate up to six organisations per floor.
Anders Tväråna, architect at White Arkitekter, said, “Lumi is a powerful demonstration of how architecture can lead the way in climate action. By committing to reuse at every level – from structure to finishes – we have shown that circular design isn’t just possible, it is desirable. This project proves that the life of a building can continue much longer than previously considered.”
Founded in Gothenburg in 1951, White Arkitekter is now an employee-owned collective of 600 working across studios in Sweden, Norway, Germany and London.









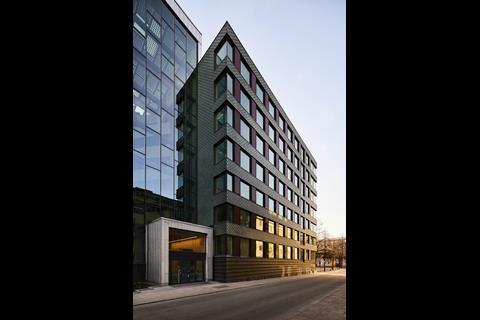
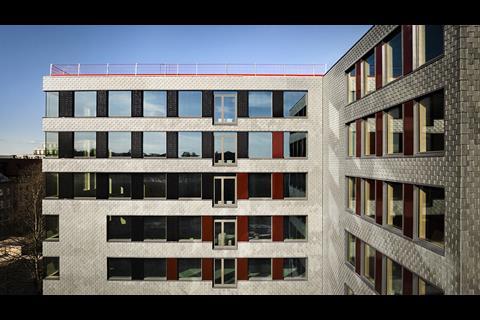
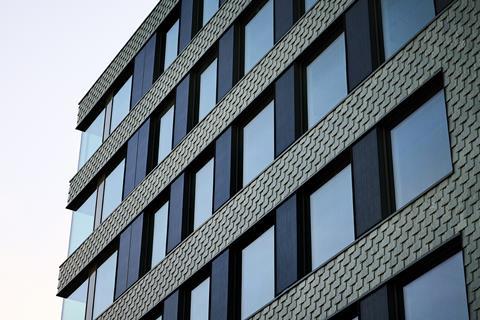
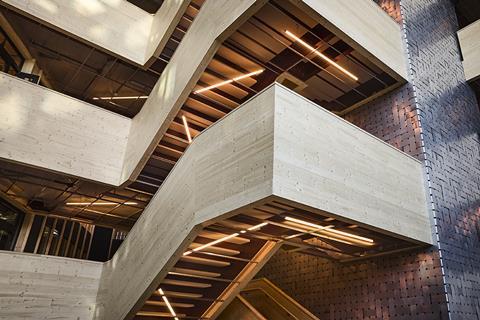
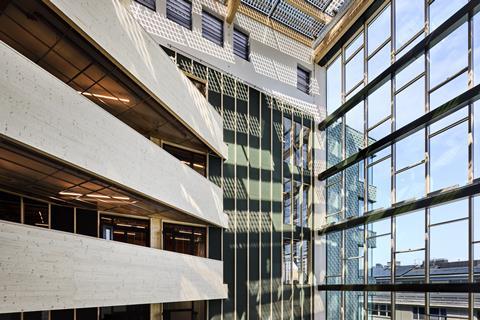
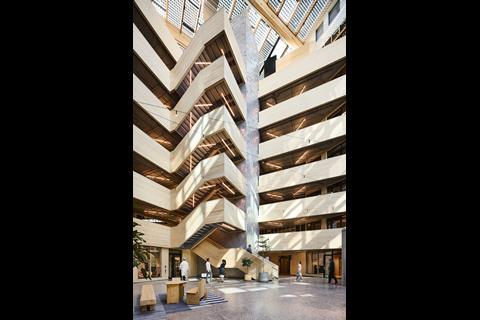
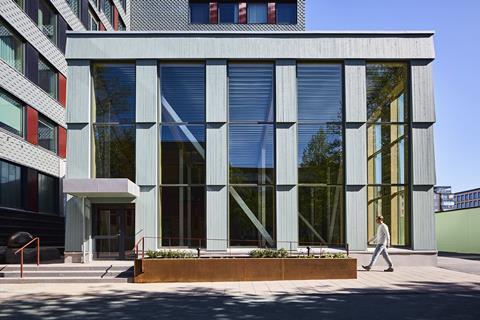
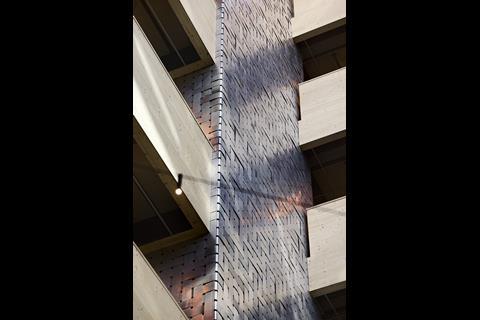
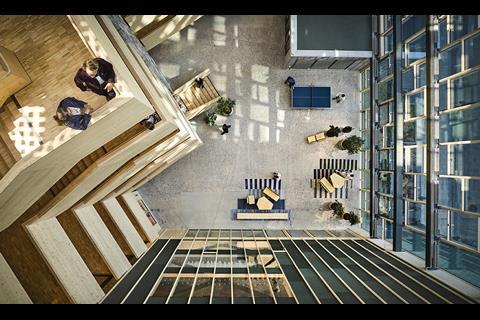
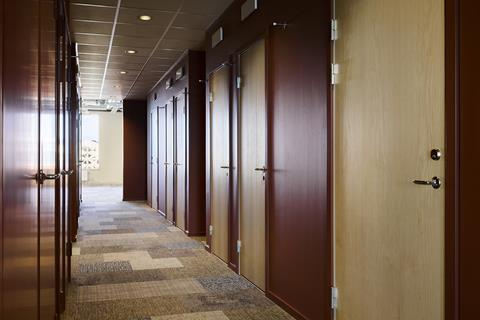
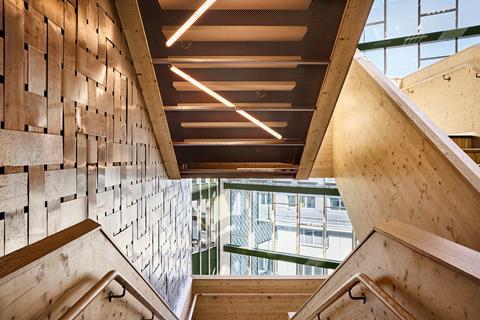
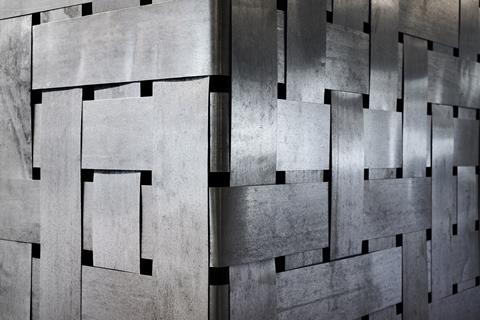
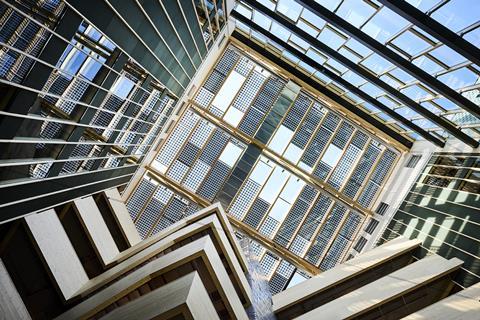
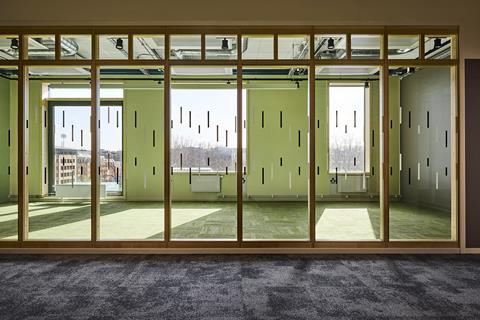
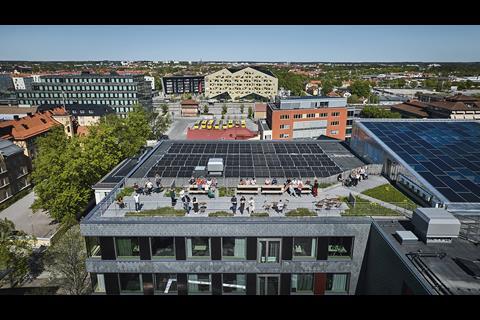
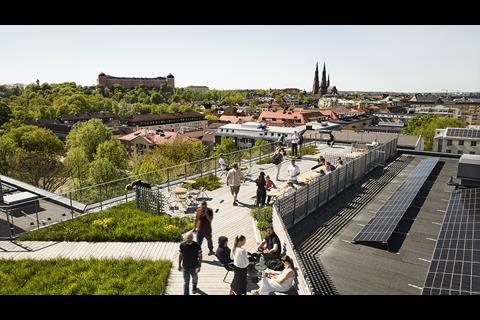








No comments yet