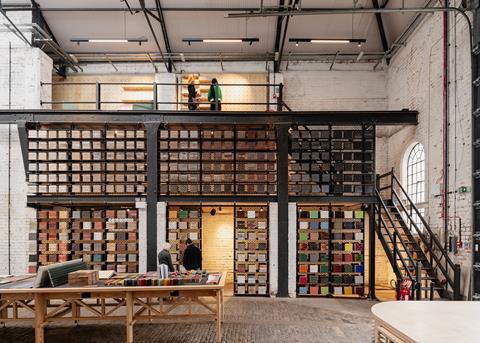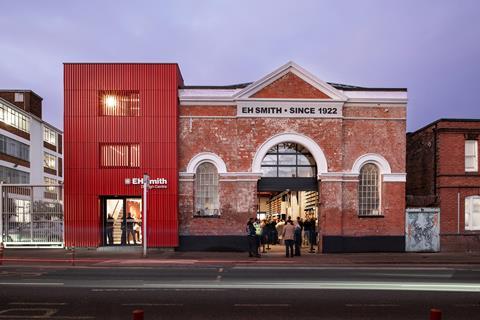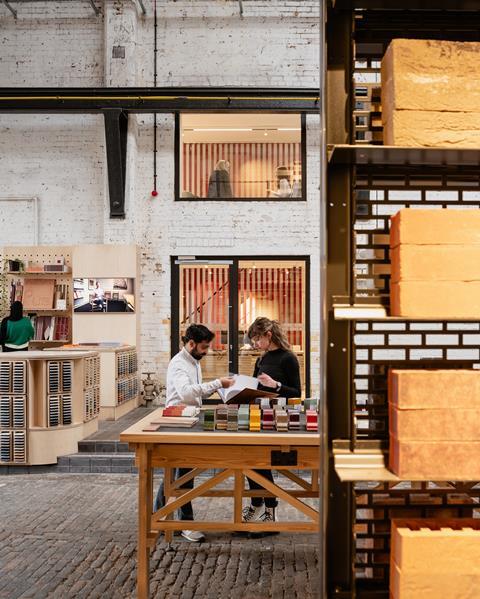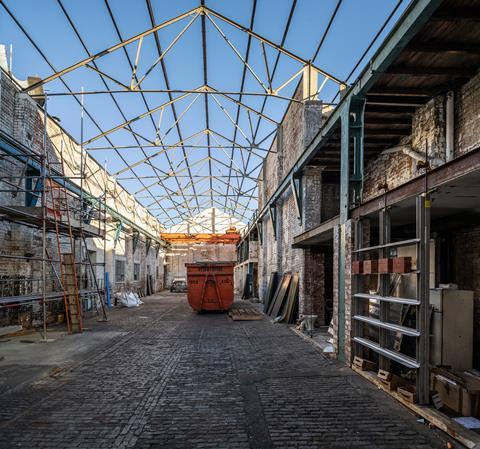Conceived as a hands-on library of bricks, the EH Smith Design Centre is home to Europe’s largest accessible commercial brick display

The centre also aims to be an innovation and design hub for the built environment in the Midlands – a space where architects, designers, manufacturers, engineers, contractors and students can get together in the heart of Birmingham to co-create the next generation of low-carbon buildings.

Housed in a 150-year-old industrial building restored by Howells, the Birmingham centre is billed as more than a showroom. Instead, it is positioned as a materials innovation lab where everyone from industry leaders to apprentices get together to:
- explore new technologies in clay and masonry
- test breathable construction systems suitable for modern overheating and climate challenges
- develop low-carbon solutions and modern construction systems
- build and trial full-scale prototypes using retained industrial infrastructure
- learn, collaborate and share skills
- experience a wide range of clay products.

The centre promises to bring together UK and international manufacturers, academic partners and industry innovators to demonstrate and evolve materials that can deliver sustainable, scalable and affordable homes and workplaces for the 21st century. It also aims to serve as a celebration space for the industry, hosting exhibitions, demonstrations, workshops, and events to inspire young people into careers in design, engineering and construction. At its heart is a bespoke clay feature bar – its base built from locally made Ketley bricks, topped with a low-carbon terrazzo surface formed using recycled materials.
The refurbishment – a collaboration between EH Smith and Howells – retains the building’s historic fabric while showcasing new terracotta systems, brick craft, artist commissions and innovative material installations. In the 1700s, Birmingham was the “workshop of the world”, its streets lined with small workshops, inns and yards, and the building on Bradford Street that houses the centre is typical of this early industrial architecture. Key period and industrial features have been retained and celebrated, including an original eight-tonne crane that has been restored to be fully operational for lifting large samples. Full-scale building mock-ups demonstrate modern methods of construction; there is a Porotherm live display area; while dedicated zones explore sustainability, fire safety and water conservation.

This is EH Smith’s second design centre, joining their existing one in Clerkenwell. The new facility reinforces the company’s commitment to its hometown – and the next generation of talent. It is also intended to contribute to the region’s wider momentum in skills, homes and infrastructure investment, complementing initiatives such as HS2, Smithfield and the Birmingham Knowledge Quarter. Digbeth is an area that is attracting investment, such as the new BBC studios in the former Typhoo Tea Factory and Digbeth Loc. Studios.
EH Smith Architectural Solutions is a specialist division of EH Smith builders’ merchants. The company provides technical facade consultancy, product sourcing and specification support to architects, developers, and contractors across the built environment.
Postscript
EH Smith’s Digbeth Design Centre is now open at 312-314 Bradford Street, Birmingham B5 6ET.
















No comments yet