Mary Richardson picks her favourite product prototypes and material experiments from the Biennale’s international exhibition – from buildings “grown” beneath the sea to bricks made of elephant dung
The show’s nearly over in Venice, but if you missed this year’s Biennale, here are 27 prototypes, innovations and experiments that showcase the cutting-edge of sustaiable design from around the world…
Tiles made from waste shells
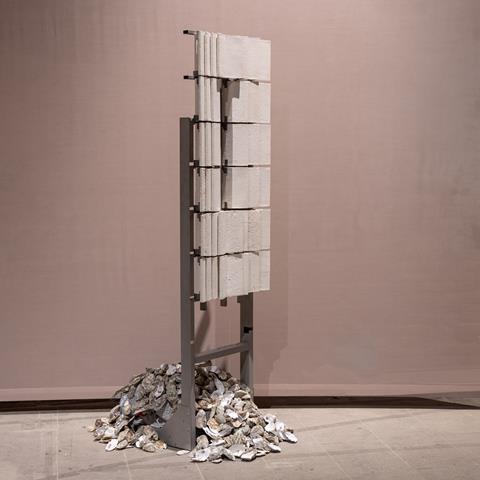
Project: CONQ
By: Angie Dub, Heidi Jalkhan Fratello
A new construction bioceramic made entirely from marine biomass. Crushed discarded seashells are combined with algae-based biopolymers to create a heat-free bioceramic.
Find out more: https://www.bauhauserde.org/subpages/angie-dub-heidi-jalkh
3D printed bricks
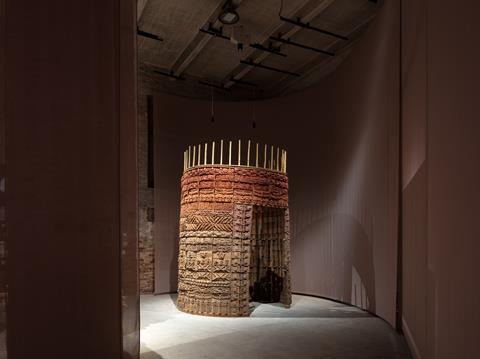
Project: Earthen Rituals
By: Lola Ben-Alon, Natural Materials Lab
Textures from vernacular construction traditions all over the world are abstracted then 3D printed using a lightweight earth-fibre mix. The resulting bricks have been applied to a bamboo structure to create an installation that combines the spirit of ancient handcrafting, low carbon construction and the latest technology.
Find out more: https://www.arch.columbia.edu/research/labs/17-natural-materials-lab/edit/earthen-rituals
Elephant poo bricks
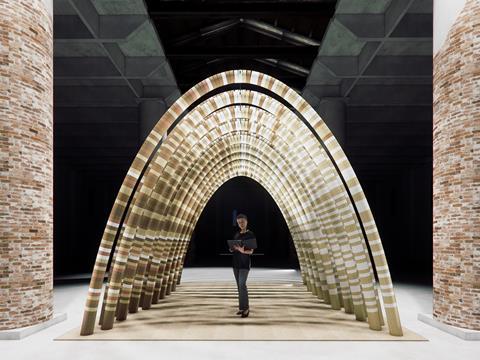
Project: Elephant Chapel
By: Boonserm Premthada
An elegant 4m arched structure shows off these bricks made of elephant dung.
Find out more: @boonserm_premthada
Upcycled foamed bricks
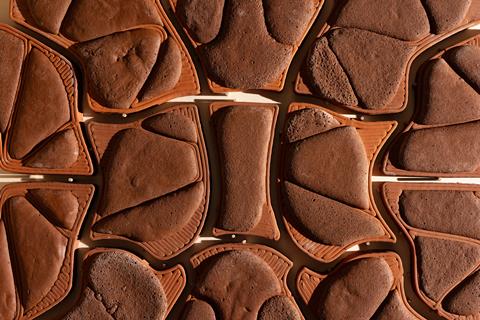
Project: FRICKS
By: Juliana Mariz de Oliveira Simantob, Claudia Gowgiel, Pinelopi Filothei Karali
Transforming construction and demolition waste into lightweight, thermally efficient building components. Instead of sending bricks to waste, FRICKS grind, and reprocess them, adding the dust to geopolymer foams to make a lightweight insulation and façade system.
Find out more: https://www.instagram.com/fricks___/
Reusable modular concrete system
Project: From Liquid to Stone: A Reconfigurable Concrete Tectonic Against Obsolescence
By: Inge Donovan, Jenna Schnitzler, Caitlin Mueller, Keith J Lee, Pitipat Wongsittikan
Pixelframe is a prototype modular concrete construction with digital traceability. Allowing the construction of long-span, multi-story buildings within a circular economy, Pixelframe structures are fully dry-jointed and contain no internal steel reinforcement, which means the concrete modules are 100% reusable. The designers claim up-front emissions savings of more than 60%, and up to 97% upon reuse.
Find out more: https://pixel-frame.com
Modular adobe bricks
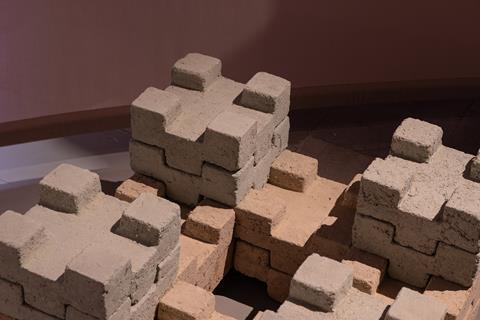
Project: Alizi
By: Idaaf Architects
A modern continuation of the Georgian architectural tradition of adobe. IAS and IAM are modular bricks made of adobe, in two universal forms that fit together easily, requiring no fasteners or fillers. The colours are natural, from soils from different regions of Georgia.
Find out more: https://idaafarchitects.com/projects/
Robot-assisted biocementation
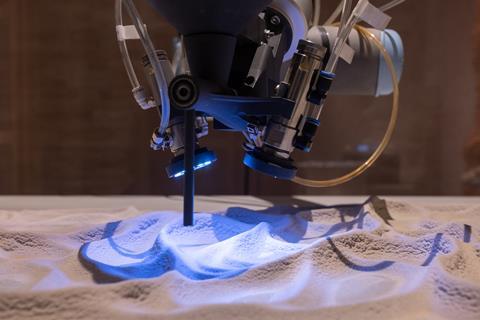
Project: Geological Microbial Formations
By: Karen Antorveza Paez (Digital Building Technologies, ETH Zurich), Benjamin Dillenburger (Digital Building Technologies, ETH Zurich), Robert Kindler (Wood Materials Science Group, ETH Zurich), Dimitrios Terzis, BIO-Geos, EPFL, Lausanne)
A project using biocementation to convert construction waste into architectural materials. Biocementation utilises microorganisms to precipitate calcium carbonate within soil or construction particles, binding them together to form a cement-like material. Here a robotic arm performs a continuous layering process using sand, microbial cultures, and mineral-binding, and the biocenentation binds the granulates into stone-like formations.
Find out more: https://dbt.arch.ethz.ch/project/geological-microbial-formations/
Repurposing reclaimed bricks
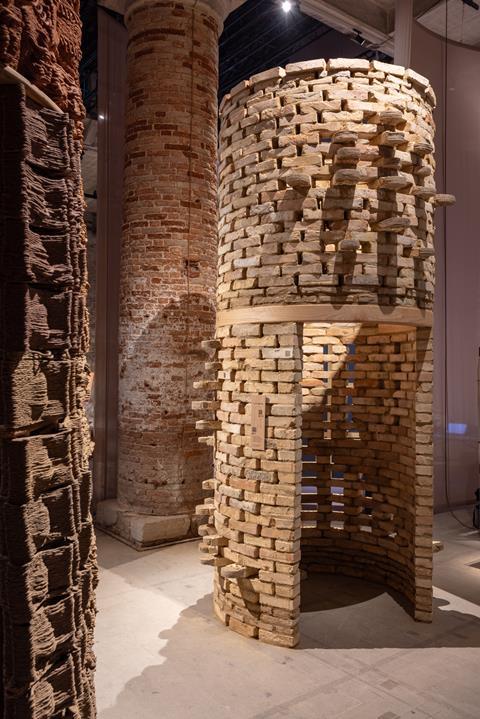
Project: Insieme: Track, Trace, and Transform Reclaimed Stories
By: Catherine De Wolf, Vanessa Costalonga, Clara Blum, Océane Durand-Maniclas
A structure built from reclaimed bricks salvaged from demolition sites. Broken bricks are repaired using a 3D-printed material made from construction waste, then used as creative, co-designed ornamentation. Digital material passports let visitors trace the history of each building element.
Making textiles from plant roots
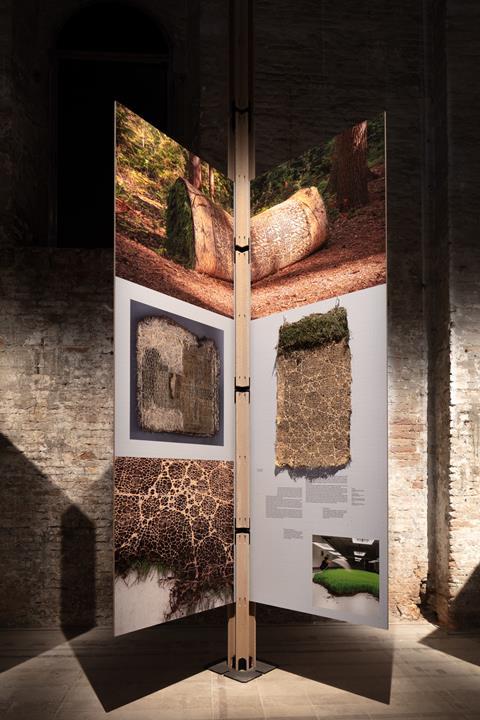
Project: Interwoven
By: Diana Scherer
Interwoven guides root networks to grow into designed patterns, exploring the intersection of microscopic plant anatomy and manmade structures.
Find out more: https://dianascherer.nl/
Advanced textile cooling canopy
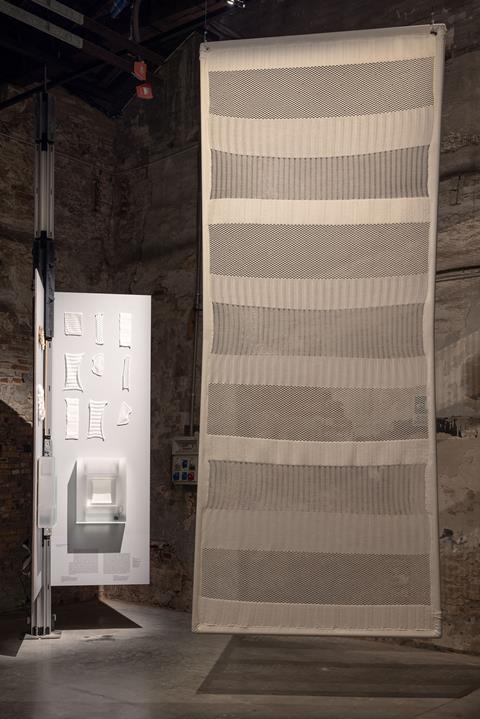
Project: Rain + Shine: Climate Responsive Adaptive Architecture
By: Agnes Parker
A vertical canopy inspired by pine trees that demonstrates how natural intelligence can merge with advanced material science to address the challenges of extreme heat and rainfall. Engineered to reflect heat, harness water, and cool its surroundings, it unites traditional passive strategies with advanced textile processes. During rainfall, the textile provides protection while collecting water in its cellulose fibres. This stored water later enables evaporative cooling through wind.
Find out more: https://architecture.mit.edu/people/agnes-parker
Mapping reclaimable materials
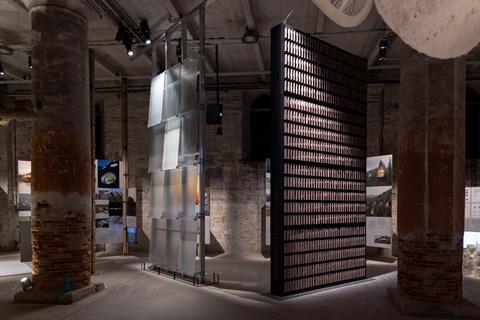
Project: Resourceful Intelligence
By: Park Accurat, Gabriele Masera (Department of Architecture, Built Environment and Construction Engineering, Politecnico di Milano), Francesco Pittau (Department of Architecture, Built Environment and Construction Engineering Politecnico di Milano), Michele Versaci (Department of Architecture, Built Environment and Construction Engineering, Politecnico di Milano)
An installation exploring circular strategies through two Milan-based case studies and a data-driven research approach. Glass panes from a 1930s building, and clinker tiles from a 1960s tower were salvaged through selective deconstruction, and assembled into two façades using dry construction techniques. The project uses dynamic digital mapping of the distribution of reclaimable materials across the city.
Find out more: https://parkassociati.com/en/projects/resourceful-intelligence
Printing with wildfire ash
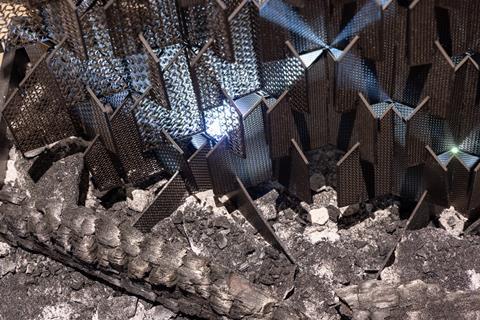
Project: Smoke Screen
By: Virginia San Fratello
Smoke Screen is 3D printed out of a custom bio-filament made of California wildfire ash. Wildfire ash can be converted into a homemade biological-based filament for 3D printing using standard desktop FDM printers and speaks to the practicalities of using bio-digital materials for future building applications such as screens and partitions.
Find out more: https://emergingobjects.com
Growing a pavilion
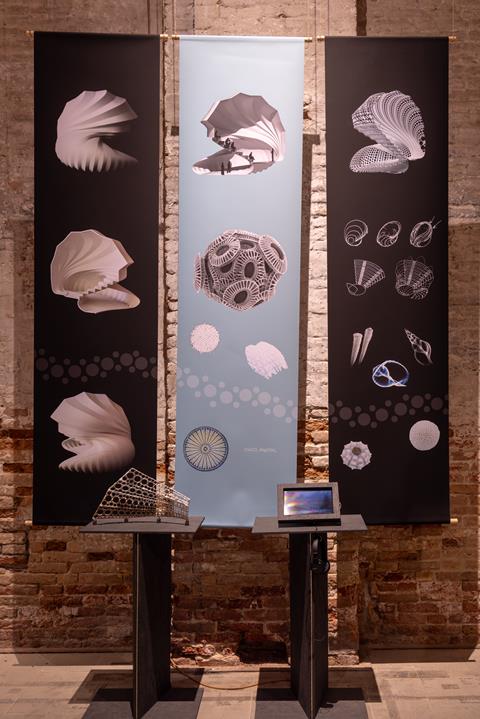
Project: The Biorock Pavilion
By: Kelly Hill, Michael Pawlyn, Adam Holloway, Karen Bird, Ed Clark, Andy Hayles, Jon Stevens
The Biorock Pavilion is described as a realistic proposal to grow a building in seawater through the electro-deposition of minerals onto a lightweight steel frame. Once grown and transported to an urban location, the building will function as a performance space for talks. Biorock Pavilion will be the first ever example of “adaptive growth” in architecture.
Find out more: https://www.biorockpavilion.com/
Using seagrass in construction
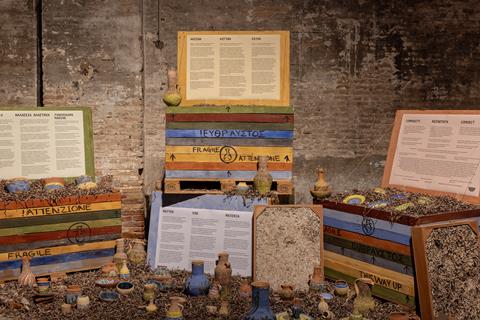
Project: The Only Flowering Plant in the Ocean
By: Vessel
Historically, builders around the Mediterranean used seagrass for insulation. The Only Flowering Plant in the Ocean renews these practices by demonstrating the potential for it to be used in house building, furniture making, and other projects.
Find out more: https://vessel-aegina.com/en
Cooling marble
Project: The Refreshing Square
By: Philippe Rahm architectes
Air conditioning overshadowed methods that architecture once used to protect against heat. Through its use of marble, Italian churches utilised conductive cooling, allowing the coldness of the ground to be rapidly transmitted to the surface. The Refreshing Square aims to rehabilitate this knowhow. By touching marble, the human body cools by conduction, thanks to its high thermal effusivity; and facing marble, the human body cools by radiation, thanks to its high emissivity.
Find out more: http://www.philipperahm.com
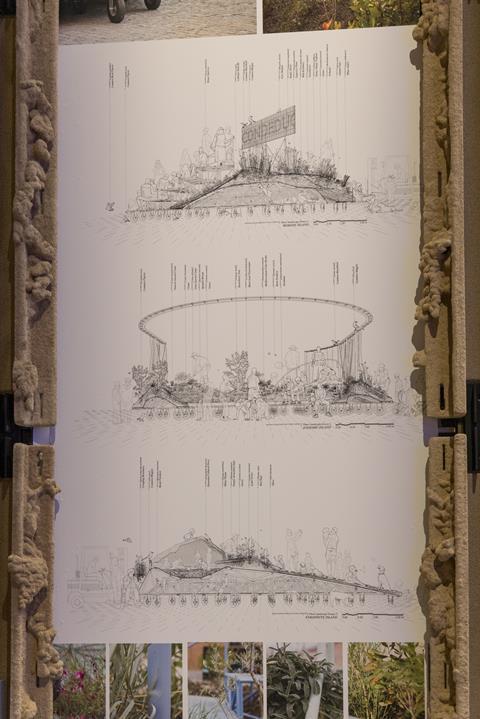
Greening the city
Project: Three Landscape Essays: Mobile Ecosystems for Future Climates
By: Lluís Alexandre Casanovas Blanco, Lys Villalba, Montserrat Bonvehi, Seth Denizen
A prototype portable structural solution for installing gardens over parking lots, commercial galleries, or subway stations.
Find out more: https://lluisalexandrecasanovas.com/three-landscape-essays
3D printing building you can grow
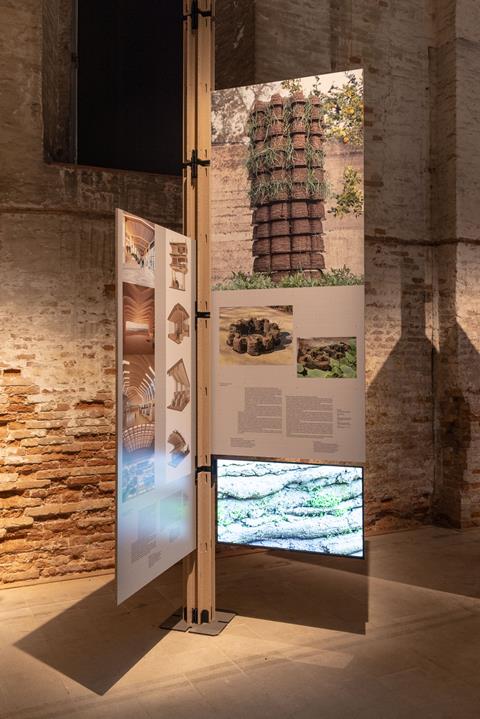
Project: To Grow a Building
By: Nof Nathansohn
A building manufactured using a machine capable of 3D printing soil embedded with seeds. After printing, the structure takes on a life of its own: the seeds germinate, grow vegetables, and bloom, gradually occupying the original digitally designed structure and transforming it – until it dissolves and returns to the earth.
Find out more: https://2022.jdw.co.il/en/project/to-grow-a-building/
Evaporative cooling towers
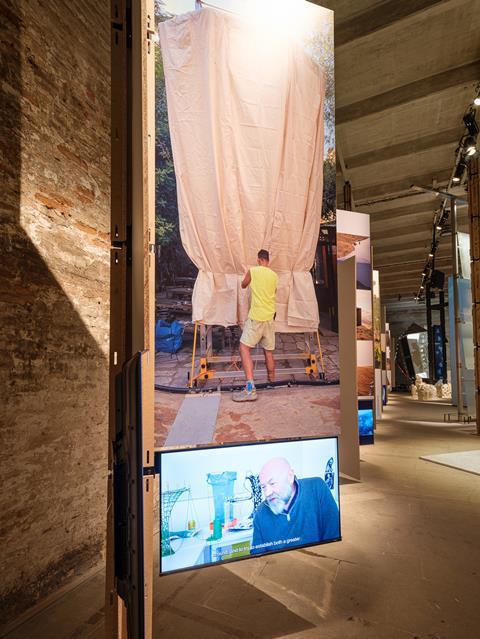
Project: Urban Evaporative Cooling and the Ecological Semiotics of Heat and Pollution in Athens
By: Jon Goodbun, Aran Chadwick, Flora McLean, Rosa Schiano-Phan, Juan Vallejo
Exploring the potential for zero energy, water-based downdraft evaporative cooling installations as experimental urban air conditioning.
Find out more: https://rheomode.org/wp-content/uploads/2025/02/10.1515_9783986120139-1-dragged-1.pdf
Water-filled windows
Project: Water-Filled Glass: Fluid Architecture and Liquid Engineering
By: Water-Filled Glass, Hydro Building Systems
An innovative glazing system that transforms glass from a passive barrier into an active energy regulator. By circulating water, Water-Filled Glass absorbs and redistributes heat, reducing energy demand. In summer, it captures heat before it enters; in winter, it prevents heat loss. Inspired by natural intelligence, WFG mimics the earth’s climate system and stabilises temperatures through movement rather than resistance..
Find out more: https://www.waterfilledglass.com
Robotic micro-factories for housing
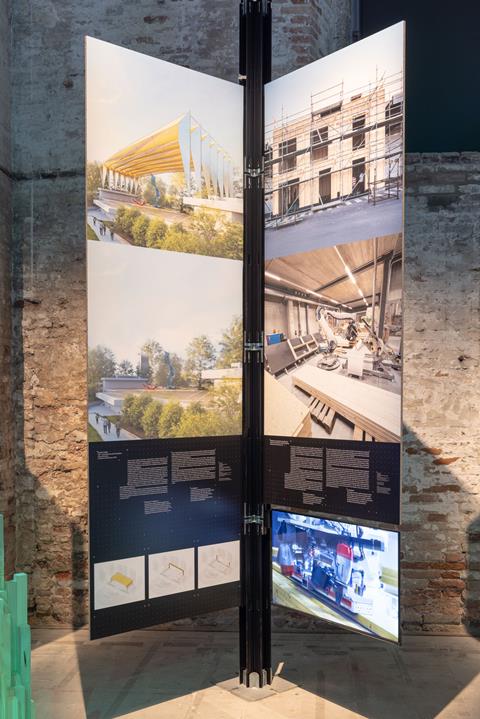
Project: From Nail to Network: Distributed Micro-Factories for Timber Housing
By: AUAR (Automated Architecture)
A new industrial model for the production of housing based on a network of robotic micro-factories. An open, flexible system of timber-frame panels allows for endless architectural variations, typologies, and ideas, while a custom-built software platform supports design and production, all the way from nail to network.
Find out more: https://auar.io/
3D printing recycled plastic for construction
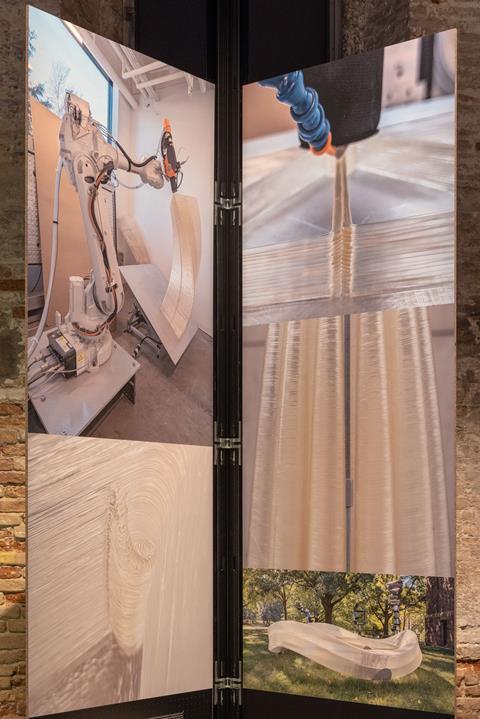
Project: From Waste to Resource: Robotic 3D-Printing for Recycling Plastics
By: Building Construction Lab (Cornell University), David Costanza Studio, Fabiola Guzmán (Flora Rural), Luisel Zayas (Formateria)
A project exploring the potential of recycled plastics and bioplastics as structural materials in architecture. It aims to shift the perception of plastics from disposable to essential, highlighting their durability, affordability, and sustainability through innovative recycling and robotic fabrication.
Find out more: https://davidcostanza.com/from-waste-to-resource-1
Got 3D printed wood
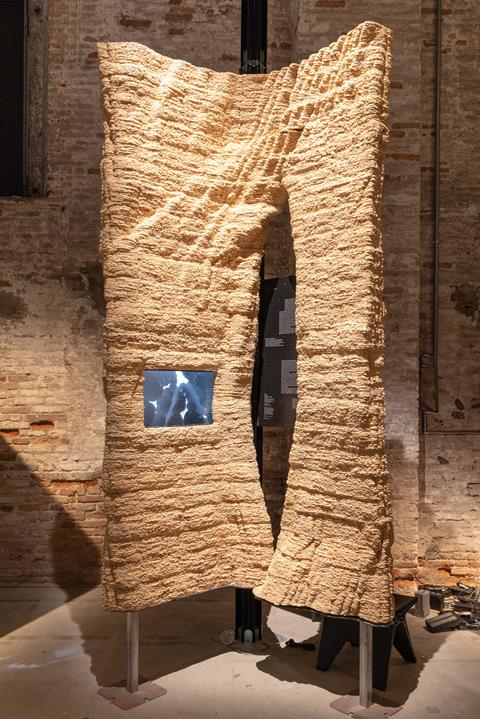
Project: Inosculae
By: Orproject, Orlab (University of Cincinnati)
A new method for the large-scale 3D-printing of wood that is both strong and fully biodegradable.
Find out more: https://orproject.com/inosculae/
Small modular reactors
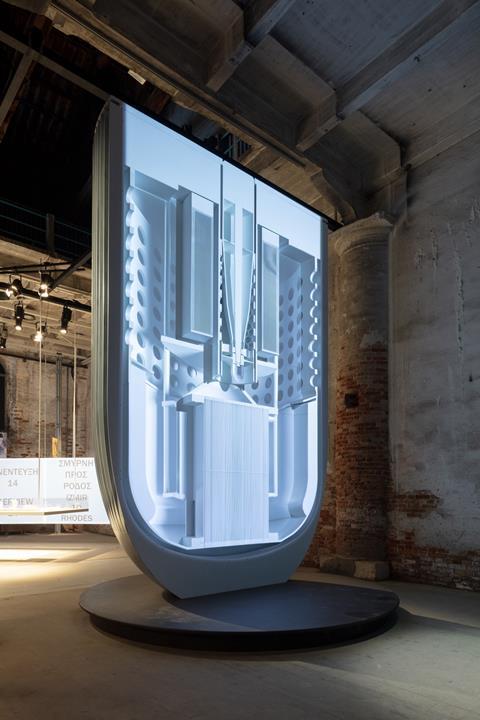
Project: Revolutionizing Clean Energy: Integrating Advanced Nuclear Solutions and the Built Environment
By: Pininfarina, newcleo, Fincantieri
A nuclear proposal… Small modular lead-cooled fast reactors (SMRs) are compact, transportable reactors that recycle nuclear waste to produce clean energy, and feature passive safety mechanisms. This installation informs visitors about SMR technology and shows potential applications in smart cities, industrial heating, hydrogen production, and off-grid remote areas.
Find out more:https://www.newcleo.com/
Retraining AI
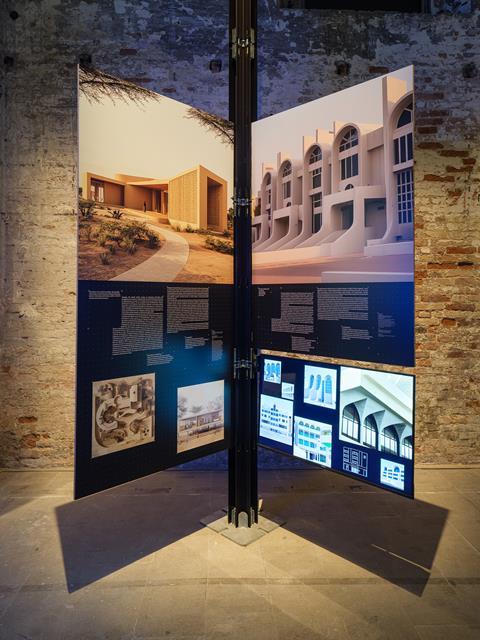
Project: The Dis-Orientalist
By: Lina Ahmad, Roberto Fabbri, Omair Faizullah, Marco Sosa
Generative AI models rely on biased datasets. In the Arab Peninsula, this often leads to stereotypical visual narratives that misrepresent (or neo-orientalise) cities. The Dis-Orientalist challenges these perceptions by interrogating quotidian architecture, unsung structures, interstitial spaces, and diverse public realms in the UAE. It aims to use generative AI to realign urban imagery with local hybrid canons.
Find out more: https://www.instagram.com/omair_faizullah/
‘Tit wall’ extensions
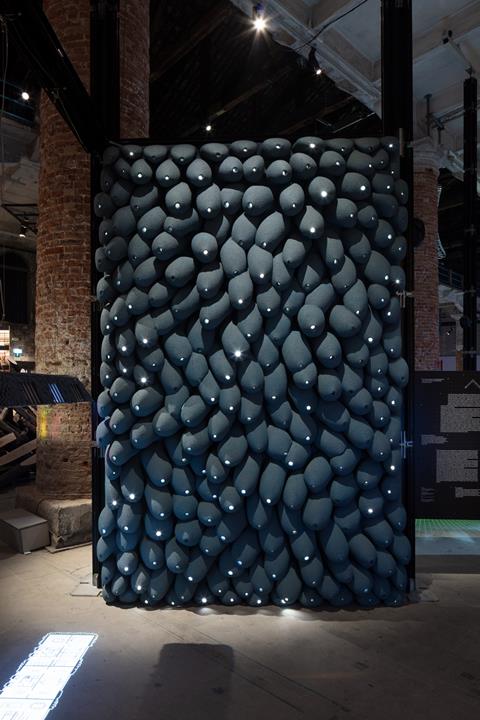
Project: Tiny Penthouses: A Reincarnating Masterplan via XL 3D Printing
By: Hedwig Heinsman
Tiny Penthouses suggest a way to add living spaces on top of existing buildings. The project references Le Corbusier’s Plan Voisin but radically reverses its premise: rather than demolishing and rebuilding, it proposes building on and collaborating with the existing cityscape.
The distinctive, tactile new structures and building elements are produced with 3D printing from recycled materials, and, after use, can be shredded and reprinted into new constructions.
Find out more: https://tinypenthouses.com
3D printing with concrete waste
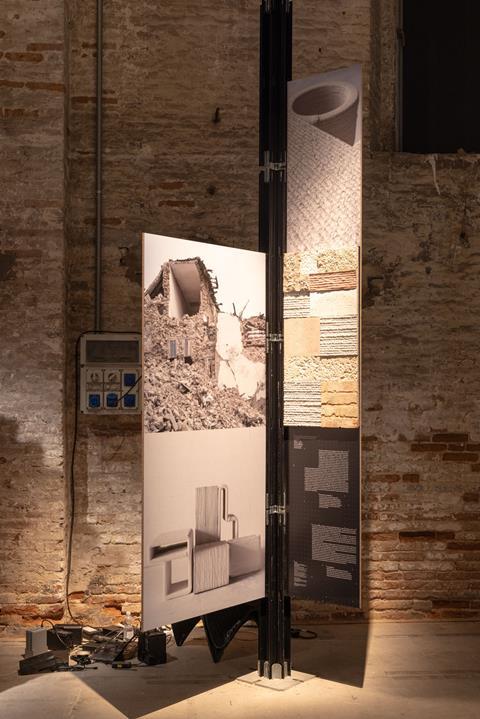
Project: Tradition Meets Innovation: Evolving Stoneworks Through 3D Concrete Printing
By: Marco Galasso, Roberto Cognoli, Giovanni Marinelli, Ernesto Cesario, Daniele Berdini
3D printing new furniture and structural elements using concrete and demotion waste.
Find out more: https://www.centauroos.eu
Wooden estate-modification ‘kits’
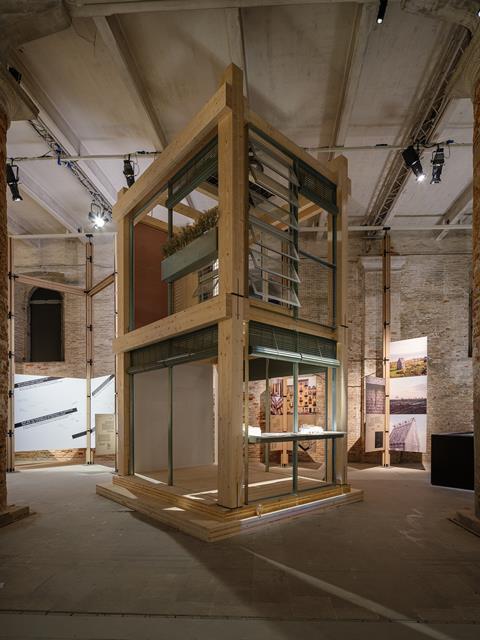
Project: Open Regeneration of Housing Estates in Barcelona
By: Pere Joan Ravetllat Mira, Sara Vima Grau, Jesús Quintana Gómez, Aleix Salazar Aloy, Còssima Cornadó Bardón, Marta Domènech Rodríguez, Isaac Colin Ramió
A self-supporting, modular, external infrastructure that can be attached to existing mid-century housing estates to upgrade, protect, repair, reequip, and expand homes and shared spaces. The wooden structures would come as “kits” to address different needs – e.g. access, outdoor space, shade – that can be added in stages as budgets allow, to facilitate flexible estate transformation.
Find out more:https://www.metalocus.es/en/news/open-regeneration-housing-estates-barcelona-rearq-upc-and-sorigue
The 19th Venice Architecture Biennale ends on 23 November.


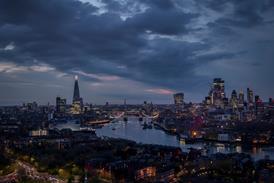

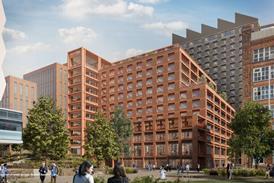











No comments yet