The city is one of four shortlisted for Building Design’s new award recognising the best places in Britain for architecture and urbanism. The Design Capital of the Year Award looks beyond individual buildings to celebrate cities showing strategic ambition in shaping their built environment, from long-term masterplans to bold urban experiments. In the second in this series focusing on the four nominated cities, Tom Lowe speaks to the people shaping Glasgow’s future as the city enjoys a renewed period of growth

Where else to start when examining Glasgow’s design heritage than the Mackintosh Building? Charles Rennie Mackintosh’s fire-stricken 1909 masterpiece is regarded as one of the most important works of early 20th-century architecture, uniting references to Scottish vernacular with the clean lines and craftsmanship that signalled a new modern sensibility.
Seen as marking a pivotal moment in the shift from late 19th-century art nouveau to 20th-century modernism, it has long stood as an emblem of the city’s progressive design culture.
But the Glasgow School of Art building, with work on-going towards delivering a full restoration by 2030, is also the product of a lost age when Glasgow was the “second city” of the British Empire, one of the largest cities in Europe and the shipbuilding capital of the world.
The city today still sits in the shadow of that golden era, when shipbuilding docks lined the Clyde, its famous red sandstone tenements were under construction, and the Glasgow Subway, Scotland’s only underground railway system, was built to ferry the city’s rapidly growing population to its world-leading industrial centres.
While many tenements survive in the centre and the subway still operates, the deindustrialisation which swept the city from the 1960s has left deep scars. The tramway system, once one of the largest in Europe, closed in 1962.
Postwar planning policy favoured cars, wholesale redevelopment and council tower blocks. As the docks closed and unemployment grew, the city centre population dwindled and large parts of Glasgow fell into urban decay, leaving areas of poverty that linger to this day.
Glasgow in the 21st century is dealing with very different problems to those faced when the Mack opened its doors. The challenge facing the council’s urban planners now is how to fill in those lost areas and draw people back to the city centre, while protecting its grand 18th-century grid layout and the industrial character of its riverfront.
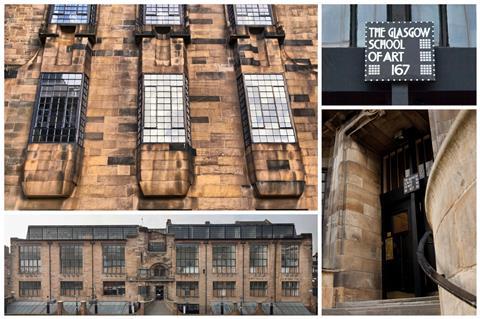
At the centre of this regeneration drive is Raffaele Esposito, city design manager at Glasgow city council. He says the city is in a “very different place” these days, thanks to a turnaround which started at the end of the 1980s with the growth of the local services industry and a population that has been rising since the early 2000s.
The council’s planning policies have undergone significant change in recent years, geared towards providing enough housing for the city’s 632,000 residents and densifying the city centre. One model the council has looked at is Manchester, where sustained development has brought the city centre population up from just 500 in 1990 to an estimated 100,000 in 2026.
Much of this has been achieved with tall buildings, not all of which are universally regarded as examples of design excellence. While Glasgow council is seeking to achieve similar aims, it is being careful to ensure that what is built does this without compromising the city’s unique townscape.
The cultural value of the centre is clear, with its streets frequently doubling for New York in major Hollywood productions. The latest Spider-Man film is among those to have been shot there recently, with the central grid-like system especially in areas such as Merchant City and the Financial District able to convincingly mimic parts of Manhattan..

New to the Architect of the Year Awards for 2025, the UK Design Capital of the Year recognises outstanding leadership in architecture, placemaking and regeneration across the UK. This award celebrates cities demonstrating strategic ambition in shaping the built environment. Shortlisted this year are Cambridge, Glasgow, Manchester and Newcastle.
A key plank of Glasgow’s direction of travel is its tall buildings guidance, which has earmarked areas suitable for high-rise construction and set out parameters aiming to ensure design quality. Approved by the council in June, the policy is a marked departure from previous decades, when buildings were capped at a height, in the council’s words, “well below what might be expected in a city of Glasgow’s size and growing international profile”.
This comes alongside a new placemaking approach, called SG1, which is moving away from the city’s former zoning policy towards an approach which “understands the DNA of places”, Esposito says, and is “tailored to what each place actually needs”.
The tall buildings guidance has been welcomed by architects and developers for being surprisingly pro-development, with the document describing tall buildings as having a ”cardinal role to play” in terms of densification, regeneration and enhancement of the city’s environment. While it sets out a map of appropriate areas for high-rise construction, it also clarifies that this is not intended to be a “prescriptive logic” and towers would also be allowed in non-designated parts of the city if justified by the developer.
The council sees the guidance as a way to repair past mistakes in the city, where tall buildings were scattered across the city without any strategy in terms of forming a recognisable skyline. Clusters of buildings above 75m, classed as “metropolitan”, are envisaged particularly in the west of the city centre where most of the former docks are located.
This encompasses places like Kelvinhaugh, where Foster + Partners’ landmark Armadillo auditorium can be found, and south of the Clyde at Kinning Park. Further areas deemed suitable include north of the 18th-century city centre at Sighthill and south-east in Gorbals.
>> Also read: Rebuild the Mack, but why stop there?
But the guidance also leaves the door open to smaller tall buildings, classed as “district” and “local”, almost anywhere in the city outside the Glasgow Central Conservation Area, which covers the central grid. The plan is a sign of a council hungry for development and ready to shake things up to achieve it.
And change is already afoot. Glasgow is fast gaining a reputation as a redevelopment hotspot, recalling how Manchester was perceived 15 years ago. “There seems to be a swell of activity,” says Nick Walker, director of built heritage and townscape at Iceni Projects and lecturer at the Glasgow School of Art.
“There’s definitely a lot of potential. And I think what I’m beginning to see is that potential is starting to really build up a steam… and I really do feel like something is beginning to happen.”
But, while Manchester may have provided a degree of inspiration for how to densify a post-industrial urban centre, Esposito says Glasgow is “very much trying to define its own model of densification”. The biggest aspect of this is its approach to heritage assets, which the council has prioritised protecting.
“Every layer of policy and guidance that we are trying to put in place is clearly aimed at capitalising upon, protecting and enhancing every meaningful piece of heritage,” says Esposito.
It is an approach which, he says, has been learnt from other cities where this has not happened, including Liverpool, which lost its UNESCO world heritage site status following a series of bulky and unsympathetic developments on its historic waterfront.
“The loss of [Liverpool’s] UNESCO status is perhaps evidence of the fact that there are other ways that we can capitalise on the presence of important heritage assets,” he says.
But it also a lesson which the council has learnt from Glasgow’s own recent history. In the decades of its decline, large projects blighted the city, including the notorious M8 motorway which cuts a swathe through the city centre and the sprawling St Enoch Shopping centre, which is now set for redevelopment.
The centre lies just off Argyle Street, one of Glasgow’s three most iconic retail thoroughfares, which themselves are set for a major overhaul in the coming years. A 400-page document, approved by the council in 2023, sets out a decades-long vision that would see the Glasgow’s so-called “Golden Z” taken back from retail domination, potentially doubling the residential population of the city centre.
For Esposito, the city’s heritage policy in practice means that the respect and enhancement of heritage becomes the “centrepiece at the very initial stages of design evolution”, especially for high-rise development permitted under the tall buildings guidance.
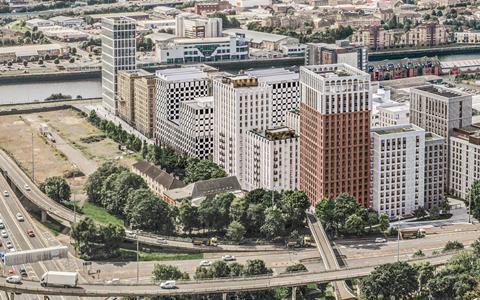
Central Quay, by 3Dreid and Graeme Nicholls Architects
A recent example of this is the mixed-use Central Quay development, a plan for 410 homes, 934 student beds and 1,760sq m of office space on a 1.8ha brownfield site on the north bank of the Clyde which was formerly shipbuilding giant Harland & Wolff’s Finnieston Diesel Engine Works. Masterplanned by 3Dreid for developer Summix Capital, it is the embodiment of Glasgow’s industrial decline and post-industrial revival.
Approved last year, the scheme consists of four buildings including a 20-storey tower set to be among the tallest in the city. It went through an extensive pre-application process with the council lasting around a year to bash out design principles including the scheme’s approach to heritage.
This has had a strong influence on the proposals. Researching the site’s history during design development, the 3Dreid team found the docks had been home to a community of makers in the 18th century who manufactured a distinctive type of pottery using only starkly contrasting black and white colours. These colours have informed the design of the buildings, most notably on Graeme Nicholls 172-home plot C with its striking monochrome facade and echoes of Lutyens’s social housing on Page Street in Pimlico.
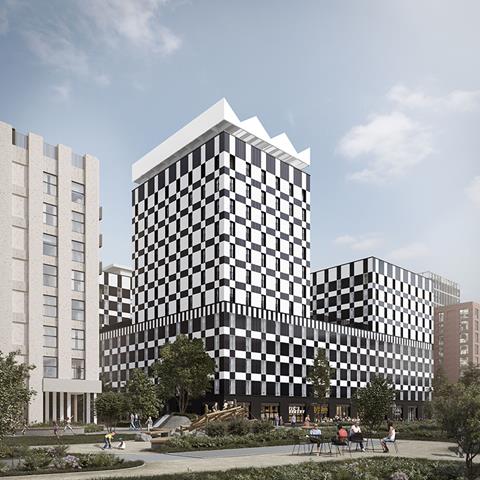
Darren Park, associate director at 3Dreid and project architect on Central Quay, says the black and white theme was the product of an approach which sought to find a new way to interpret the site’s history. “It didn’t resort to what you find is common in a lot of projects, where it defaults to some kind of material context. It was much more about looking deeper into the history of the site and finding a way for those things to become part of its future.”
Euan McLaren, a 3Dreid director, says the design aims to be “responsive to context, but not in a pastiche way… it was looking at some of these historic references, and making play with them, but not being too literal”.
It is an approach which has benefited from more sympathetic ears in Glasgow compared to Edinburgh, where the Scottish capital’s two UNESCO world heritage sites – the old town and the new town – have informed a certain level of conservatism when it comes to design. “In Glasgow there is a bit more potential,” says McLaren. “It’s a bit more of a blank canvas.”
“In the past, Glasgow has been quite bold in terms of its architectural approach. It can cope with something different and not having to fall back on the same old same old.”
Northgate social housing, by Page\Park
A smaller scale example of this openness to invention can be found on the southern side of the city centre in Gorbals. Page\Park’s Northgate social housing scheme contains 31 one and two-bed flats, all for social rent, which have been designed to suit the needs of older residents.
Completed in 2022 and named one of Scotland’s best new buildings in the 2024 RIAS awards, it is an example of how a small site can be densified without changing the character of the surrounding townscape.
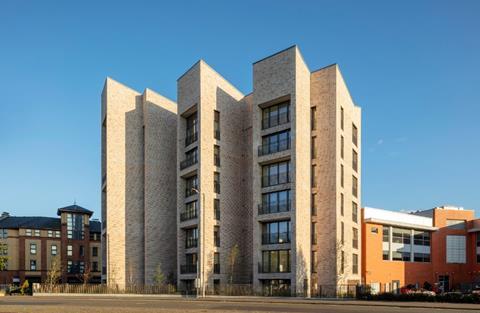
Page\Park’s eight-storey building is nearly double the height of most nearby buildings, but the lightness and airiness of its design appears to lift the character of the local area rather than loom over it. With its clean lines and soft off-white facade, the scheme adds a gently contemporary element to the surrounding late 1990s housing.
Designed to promote healthy living, it is conceived as a group of three small “towers” which maximise light on the restricted site, allowing all flats to be either dual or triple aspect while providing views across the city. It also contains social spaces for its residents, including a games room, communal kitchen and lounge area.
James Brimble, Page\Park’s project architect on the scheme, says it embodies the “inclusive and jovial spirit of Glasgow”. He adds that the design exemplifies Page\Park’s belief that “urban living can enrich people’s lives, and that everyone deserves good quality design that sparks joy in the everyday”.
The Burrell Collection refurbishment, by John McAslan & Partners
To the west is another example of how Glasgow has continued to reinvent itself following the decline of its traditional industries. The Burrell Collection, situated in the middle of Pollok Park, is a product of the shipping industry which once formed the bedrock of the city’s economy.
The museum, designed in a modernist style by Barry Gasson and opened by Queen Elizabeth II in 1983, houses the extensive art collection of William and Constance Burrell, consisting of around 9,000 medieval, Islamic, Chinese, Egyptian and French Impressionist works of art. This vast collection had been acquired with the wealth earned from the shipping firm Burrell & Son, founded by William Burrell’s grandfather, which eventually closed in 1939.
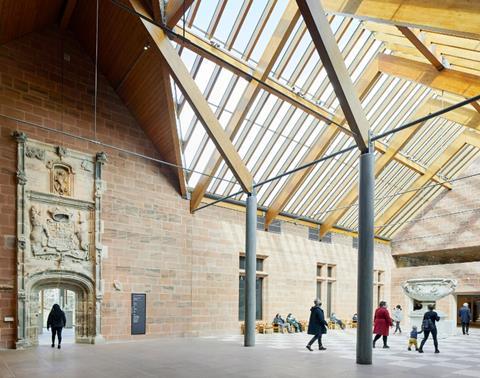
The museum’s A-listed main building won a number of national awards when it opened, including the prestigious Museum of the Year award. Last year it added another prize to its collection, winning the RIAS Doolan Award for best new building in Scotland following a major refurbishment by John McAslan & Partners.
The work included restoring the building’s deteriorating envelope, overhauling its energy systems, and layout changes designed to add new exhibition, learning and storage spaces. It also furnished the site with new external landscape terraces linking the museum to the surrounding park.
Like Central Quay and Northgate social housing, the scheme is an example of how architects working in Glasgow have sought to sensitively introduce new elements to the city’s historic urban fabric without either erasing the past or being too subservient to it. Andy Harris, head of John McAslan & Partners’ landscape and urban realm studio, says the museum’s update had aimed to “carefully integrate new elements to engage with a new generation of visitors”.
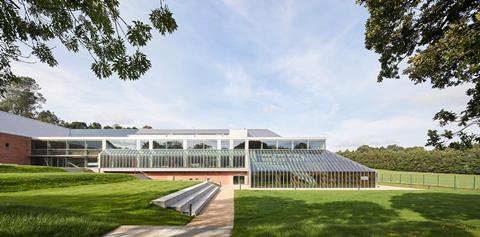
Harris describes Glasgow as a city that is deeply rooted in community, yet continually evolving through creative invention. “For architects, this offers a fertile and compelling context where historic layers meet contemporary challenges and ambitions,” he says.
“Recent investment in important civic and cultural buildings, alongside urban transformation, has placed community-focused design at the heart of Glasgow’s architecture and placemaking initiatives.”
Is there a Glasgow “style” of architecture? If there is, it seems to be more in the way the city approaches design.
“Glasgow is bold,” says Esposito. “When you’re looking at Glasgow in every form of artistic or intellectual expression. Glasgow is a city that is able to generate highly creative responses in every field of the creative industries.”
He describes the city’s approach to architecture as more of a “modus operandi”: “It is the need of ensuring that places are responsive to communities and are responsive to the true needs of sustainability. That is very much Glasgow style.”
Timeline: 60 years of design highs and lows
1960s: Glasgow enters a long-term decline as its post-war boom peters out, while its remaining traditional industries face increasing competition from overseas. The city centre population starts to fall.
1964: The 14-storey Met Tower is completed behind George Square. Designed by local firm Wyllie, Shanks and Underwood, its prominent position has made it a familiar landmark. In 2014 it was emblazoned with a giant pink screen with the phrase ”People Make Glasgow” for that year’s Commonwealth Games.
1972: The central Glasgow section of the M8 motorway is completed, cutting through the western side of the historic city centre. Built mainly in the form of a viaduct with sliproads, the project left a number of half-finished elements for decades afterwards, known locally as the “bridges to nowhere”.
1983: The Burrell Collection is opened by Queen Elizabeth II, winning several awards including Museum of the Year.
1989: GMW Architects’ St Enoch Centre is opened by Margaret Thatcher. The sprawling, glass-roofed shopping centre occupied the site of the former St Enoch Station, a vast 19th-century railway terminus and hotel demolished in the 1970s. Its own demolition now looms, with Glasgow’s planning officers describing redevelopment of the site in 2023 as a “significant opportunity to repair part of the city centre”. Leslie Jones Architecture has drawn up plans for a 900-home mixed-use scheme, marking yet another cycle of demolition and rebuilding on this prime piece of the city.
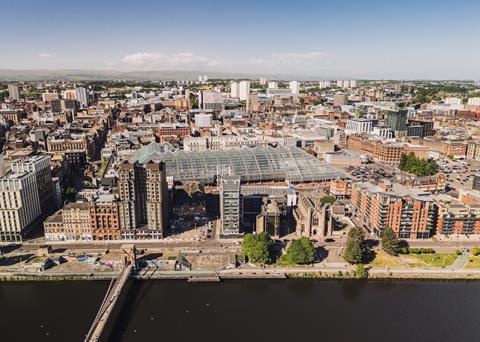
1997: Foster & Partners’ SEC Armadillo completes. Originally called the Clyde Auditorium, Fosters’ 3,000-seat event venue on the banks of the Clyde was already being compared to an armadillo by the time of its completion in 1997. Its name was officially changed in 2017, despite the building actually having been inspired by a series of overlapping ship’s hulls as a reference to the city’s shipbuilding past. It has long been something of a Glasgow icon, often featuring in scene-setting visuals of the skyline in television broadcasts from the city.
2001: BDP’s Glasgow Science Centre is opened by Queen Elizabeth II. Taking the form of an elongated half dome with a companion 127m observation tower which rotates 360 degrees.
2011: Zaha Hadid Architects’ Riverside Museum completes. Built to replace the Museum of Transport which had closed the previous year, it added to the row of statement buildings along the formerly industrial banks of the Clyde which include the SEC Armadillo and the Glasgow Science Centre.
2013: The OVO Hydro, a multi-purpose indoor arena, designed by Foster + Partners, opens on the Clyde waterfront.
2021: BDP’s expansion of Glasgow Queen Street railway station completes. The redevelopment removed several 1960s buildings on the Network Rail site and added a contemporary entrance building to the front of the Victorian-era train shed.
Present: The Ard, a 36-storey residential tower designed by Hawkins Brown which is currently under construction and will be the city’s tallest habitable building when it completes.
Other key players:
Stallan Brand: Based in Laurieston on the south side of the Clyde, the architecture practice is known for its urban regeneration projects including education, cultural and leisure schemes. Its office is in the same building as bespoke housing practice Loader Monteith.
Cooper Cromar: The practice which drew up the initial plan to redevelop the Met Tower before the site was sold to student developer Vita Group is known for its large office projects, including the influential rooftop extension of Glasgow’s more General Post Office Building on George Square.
Cameron Webster: A practice with a broad range of project types including residential, commercial and cultural, along with preservation schemes on historic buildings.
McGinley Bell Architects: Combining practice, research and teaching, the studio produces carefully crafted projects for private, commercial and creative clients, defined by a commitment to bespoke, process-driven design.
Threesixty Architecture: Alongside Stantec and Kevin Murray Associates, this practice is responsible for the radical “Golden Z” plan. The Glasgow-based firm’s proposals see it attempting to repeat its previous work on visions for revitalising town centres in East Kilbride, Inverness, Falkirk and Clydebank on a much larger scale.
















2 Readers' comments