Central Quay scheme will deliver 410 homes and 934-bed student block on former Harland & Wolff site
3Dreid and Graeme Nicholls Architects have submitted plans for the comprehensive redevelopment of a 1.8ha brownfield site on the north bank of the River Clyde in Glasgow.
The practices’ proposals for developer Summix Capital will deliver 410 homes, a 934-bed student-housing block and 1,760sq m of new commercial space at the site, which used to house shipbuilding giant Harland & Wolff’s Finnieston Diesel Engine Works.
Three of the scheme’s four blocks have been designed by 3DReid: the 19-storey student accommodation scheme; a 13-storey residential block and a six-storey residential block.
Graeme Nicholls is responsible for the black-and-white residential block at Plot C, which will feature 172 new homes and is the seven-year-old practice’s largest project to date.
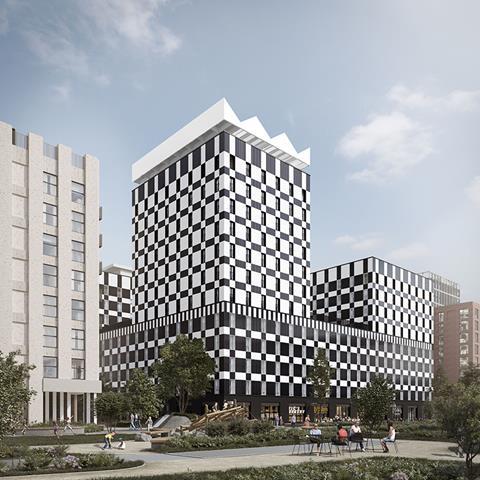
3DReid said the project applied the design principles of Glasgow’s grid-iron urban pattern “as a means to organically grow the city centre to the west”. It added that the distinct China white and basalt black colours of Anderston Pottery from the area had also been employed in the design process.
3DReid director Euan McLaren said the proposals were an “exciting opportunity” to reinvigorate a once-vibrant part of Glasgow city centre.
“A careful consideration of the physical site, wider context and history of this place have informed an urban strategy that looks to successfully weave a new neighbourhood into the fabric of the city,” he said.
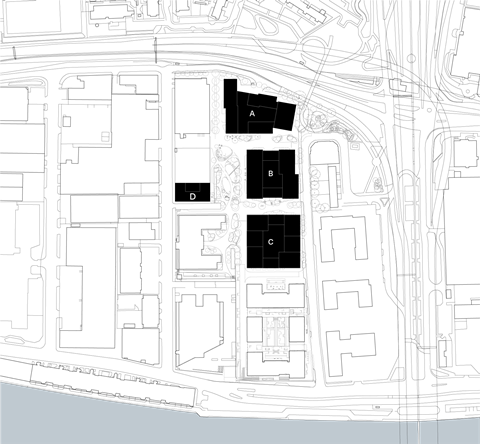
Summix development director Stuart Black said the site had been derelict for a considerable period of time.
“These exciting proposals represent a significant investment in Glasgow and will serve to regenerate a current brownfield site, providing much needed housing and commercial space,” he said.
Project team:
Client: Summix Capital
Client adviser: Unite
Architect & lead designer: 3DReid
Architect: Graeme Nicholls Architects
Landscape architect: re-form
Planning consultant: Turley
Project manager/cost consultant: Arcadis
Structural engineer: Will Rudd Davidson
MEP engineer: Butler Consulting Ltd
Sustainability consultant: Greengage
Fire engineer: Jensen Hughes
Transport consultant: Dougall Baillie
Ecologist: Delta-Simons Environmental Consultants
Daylight/sunlight consultant: Anstey Horne
Acoustics: Auditive
Wind: RWDI









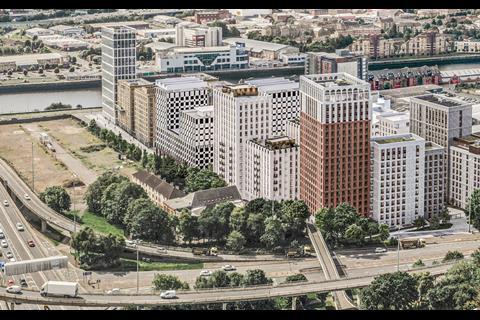

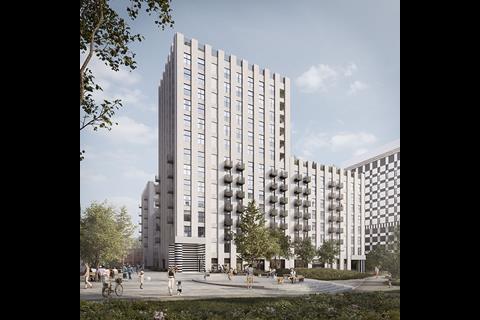
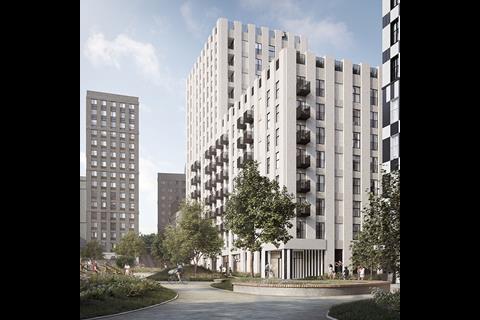
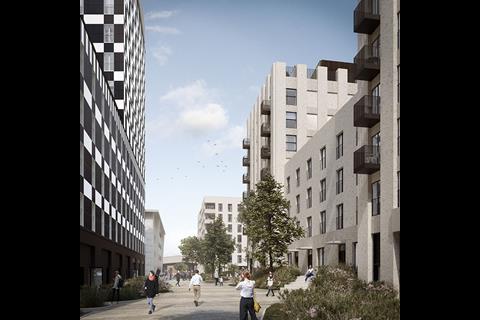
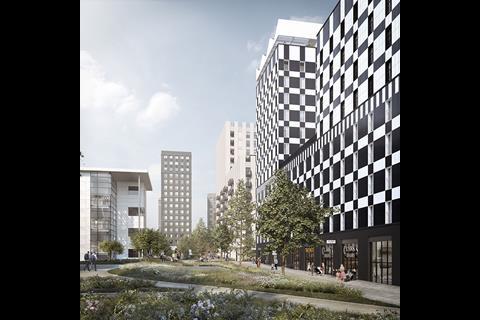
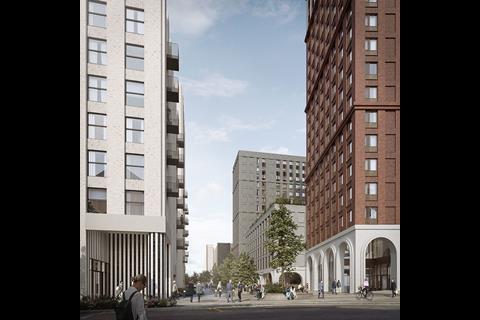
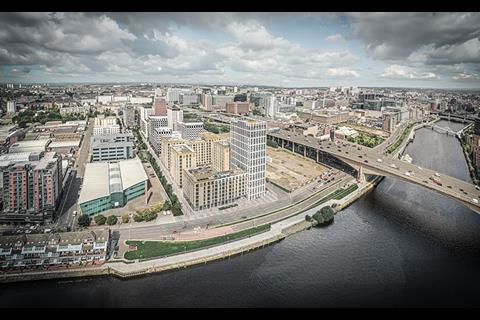
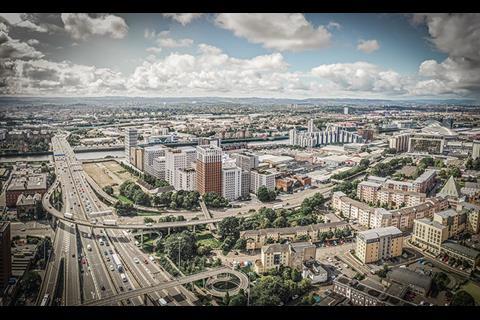
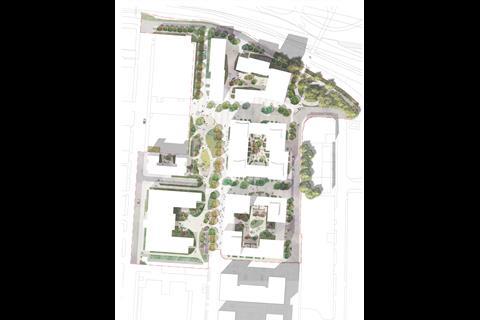







No comments yet