Proposals include new primary and boarding block for Mary Hare School
Architcture PLB has secured planning permission for an £11.3m expansion to the UK’s largest school for deaf children.
The practice has designed a brand new primary school and boarding block for Mary Hare School, at Snelsmore in Berkshire, as part of a series of new developments for the fee-paying school.
PLB’s “estate rationalisation” also includes a new business centre and conference centre that will co-locate the school’s commercial enterprises – which include earmould manufacturing and hearing-aid repairs – alongside its educational facilities.
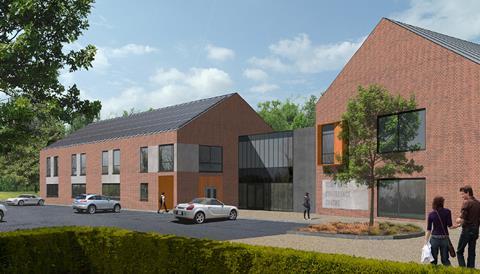
PLB said its design team had worked with planning officers at North Wessex Downs Area of Outstanding Natural Beauty to make sure that the new buildings were sensitive to the local landscape.
It said the new primary school building was low lying and nestled into a hillside.
“Six classrooms are arranged in a curved section overlooking the field and towards expansive views across the landscape,” PLB said.
“Each classroom has been designed to open on to an external learning terrace with stairs and slides leading down to the soft play areas.
“The landscape will be as important as the internal spaces in providing a rich learning experience, and there are also plans to include a forest classroom within the woods.”
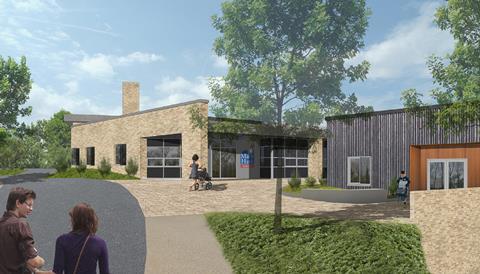
Postscript


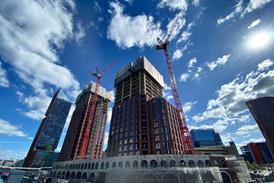
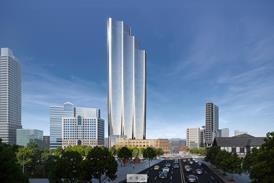
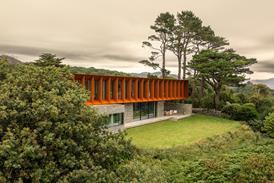




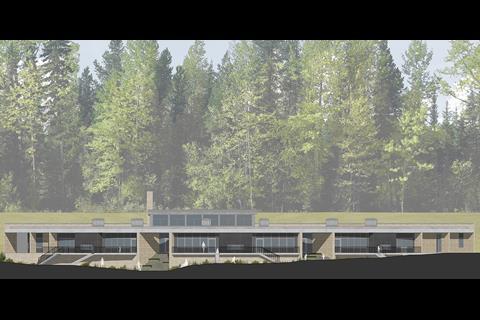
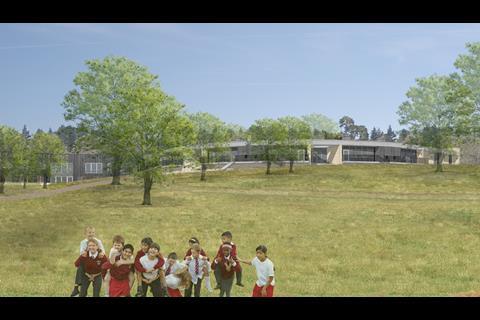


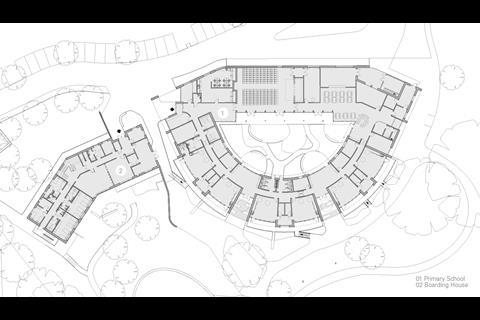




No comments yet