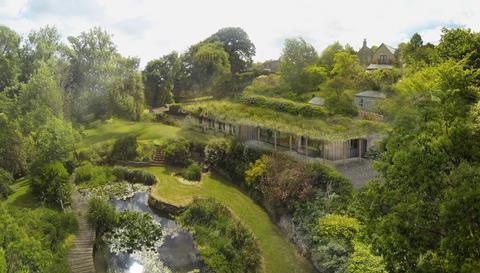Three-bedroom home designed to smooth transition from open countryside to village
Millar & Howard Workshop has won planning permission for a £500,000 house in a Cotswolds village that is specially designed to be hidden from the view of neighbouring homes.
The three-bedroom property was created for a site on the edge of the Gloucestershire village of Chalford, next to a grade II listed church, after local planning authority Stroud district council refused permission for a more traditional two-storey house.
The Stroud-based practice said the inspiration for the scheme – which will be built from Cotswold stone and sustainably-sourced wood – developed out of discussions with the authority that indicated greater consideration should be given to the “aesthetic transition between the open countryside and the existing settlement’s buildings”.
The resulting design is a single storey structure set into the sloping site, with a green roof covering the whole footprint and a planted timber canopy along the edge to help “feather” the building into the surrounding landscape.
Work is expected to start on site in spring next year for completion in the autumn.














4 Readers' comments