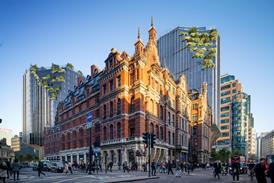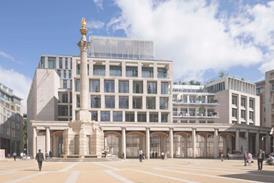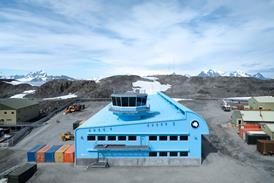Watch Theaster Gates’s pavilion rise from the ground in Kensington Gardens
Aecom have released a time-lapse film to celebrate the recent opening of Theaster Gates’s Black Chapel pavilion.
The consulting firm have been closely associated with the gallery for the last decade, and this is the ninth pavilion on which they have acted as technical advisors.
Madalina Taylor, senior engineer at Aecom, said: “The Pavilion appears very simple from the outside, but looks can be deceptive. Using light-weight timber technology at this scale has required careful analysis, research, mock-ups and physical testing to ensure it performs both at the Serpentine Galleries and in its future life. With a focus on making the Pavilion entirely demountable, we’ve created a very low carbon structure that will host a diverse and exciting programme of summer events.”
The Black Chapel was designed by Theaster Gates, with specialist architectural input from Adjaye Associates. Aecom provided engineering and project management support.
The project draws inspiration not only from traditional chapels, but also from the bottle kilns that characterise the skyline of Stoke-on-Trent. The circular space and internal volume is intended to provide a place for gathering and a sense of protection.
>> Also read: Theaster Gates: Value engineering made Serpentine Pavilion more interesting
The pavilion is 10m tall, making it one of the tallest yet constructed on the site. Materials have been chosen based on their low carbon impact and ability to be reused and recycled. The structure was extensively computer modeled to minimise the amount of material required.
The superstructure is made of timber and sits below a spoke wheel roof, centred on an oculus that is open to the elements.
The exposed timber structural design is of a type more usually seen in residential floor construction. For Black Chapel, this construction method has been modified by using MiTek posi-joists and a stressed plywood skin that allows the structure to be very lightweight, and minimises the need for foundations. Detailing is simple and repetetive, helping to speed up construction and keep costs down.
The structure is modular and much of it was prefabricated at contractor Stage One’s facility in York. Using standard panels sizes reduced waste, while off-cuts were chipped and used in Stage One’s own on-site biomass system to generate energy.
The Black Chapel can be demounted and reassembled easily in another location at a future date.
The entire project was audited by the Grace Farms Foundations, who worked with the project team and client to ensure the structure was sourced from ethical suppliers and sustainable sources.
This is the 21st year of the Serpentine Pavilion series. The very first pavilion was designed by Zaha Hadid and opened in 2000.













No comments yet