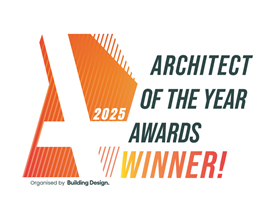
Winner of the Interior Architect of the Year Award 2025, dMFK guides us through the specification challenges present at West London HQ
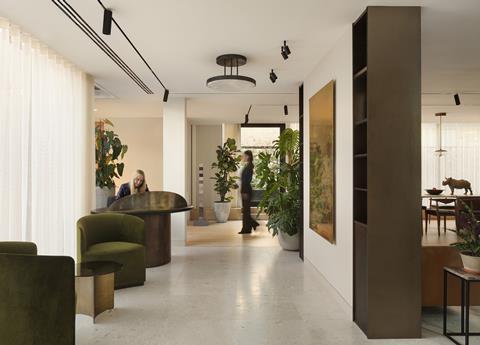
dMFK’s body of work impressed the judges at this year’s AYAs, as the practice was named a finalist for four awards and took home the trophy for Interior Architect of the Year.
In this series, we take a look at one of the team’s entry projects and ask the firm’s associate, Dagmar Heiman, to break down some of the biggest specification challenges that needed to be overcome.
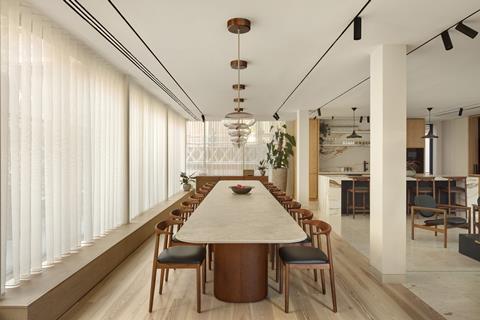
What were the key requirements of the client’s brief? How did you meet these both through design and specification?
dMFK was tasked with interpreting an extremely bespoke brief from a 50-person team relocating from a traditionally hierarchical, disjointed office offering few opportunities for social interaction. They wanted their new headquarters to foster connectivity and encourage a cultural shift towards a warmer, more collaborative environment, whilst meeting defined spatial requirements.
The 600sqm split-level CAT A commercial space they selected is set within a grade II-listed building with a modern extension curtilage. dMFK gained listed building consent to transform the base build into a bespoke headquarters – an interior fitout project involving partitioning, floor plan subdivision, new finishes and joinery installation.
The floorplates have been reconfigured as a legible circuit of smaller offices, working pods and intimate meeting rooms that flow into larger open-plan spaces. The layout encourages communal interaction, whilst retaining the option for occupants to retreat to quieter, private workspaces. Warm, tactile and rich materials have been layered to add a sense of quality and depth, including solid ash, dark stained oak, natural stone and ceramic slabs.
What were the biggest specification challenges on the project and how were these overcome?
The most significant challenge was creating a continuous design language across the heritage and modern elements of the six-storey building the space is set within.
The base build refurbishment, although high-quality, had shifted focus from the historic character of the office space. dMFK responded by reintroducing warmth and texture through coffered ceilings, bespoke joinery, refined finishes and the early integration of the client’s curated art collection.
Custom-designed furnishings enhance the building’s blend of historic and contemporary architecture. A bespoke dining table anchors the open-plan hub, while a dark-stained oak boardroom table complements the building’s period detailing. Durable Dekton worktops with walnut bases coalesce with the surrounding timber joinery to form a cohesive, long-lasting palette.
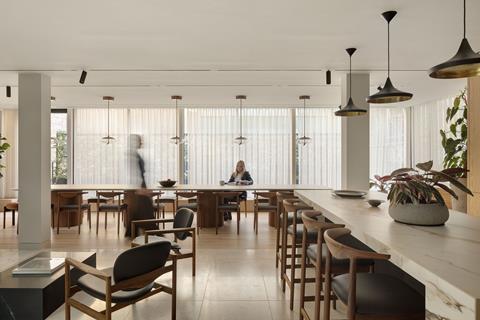
What are the three biggest specification considerations for the project type? How did these specifically apply to your project?
First, longevity: commercial interior fit outs often face a limited lifespan, so we prioritised durable, timeless materials and adaptive spatial planning to ensure the design would evolve with its occupants. Second, inclusivity: the workspace was designed to accommodate a spectrum of working styles, offering a choice of open, semi-private and enclosed areas. Third, contextual sensitivity: interventions had to enhance the building’s heritage character without competing with it.
To address these, we specified high-quality, natural materials chosen for their ability to wear beautifully and develop character over time, including dark-stained oak, ceramic slabs and solid ash. A soft, neutral palette ties the spaces together and provides an elegant backdrop for the client’s carefully curated art collection, which was considered from the outset. Every design move – from layout to finishes – was made to support a resilient, inclusive workplace that feels warm, welcoming and built to last.
Do you have a favourite product or material that was specified on the project?
One of my favourite design elements in the project is the display wall located by the reception area. Functionally, it creates a subtle yet effective division between the open-plan breakout spaces and a more defined arrival zone, offering a sense of separation without fully enclosing the space.
From a design standpoint, our aim was to celebrate the client’s art collection while integrating a feature that felt both sculptural and purposeful. On the reception-facing side, we created a clean wall space designed to frame and highlight a single artwork, complemented by open shelving. On the reverse side, which backs onto a lounge area, the wall transforms into full-height shelving, perfect for displaying smaller objects, books and curated pieces.
The finishes were carefully selected to contrast and complement the surrounding palette. We used a fumed oak veneer to bring warmth and depth against the lighter finishes, while mild steel detailing on the shelving edges introduced a subtle industrial accent. The metal was finished with a matte lacquer that reveals varying tones depending on the light and viewing angle, giving the joinery a dynamic and tactile quality.
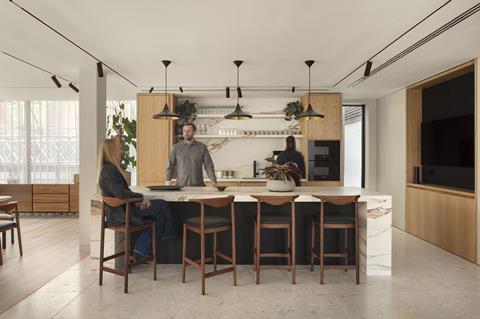
Are there any suppliers you collaborated with on the project that contributed significantly? And what was the most valuable service that they offered?
We collaborated closely with Rawside, who played a key role in delivering bespoke furniture for the project. Known for their high-quality and flexible desk systems, we approached them with a brief to create custom sit-stand desks with veneered finishes that would harmonise with the project’s overall colour palette.
In addition to the desks, Rawside helped us in the development of the boardroom meeting table. They worked with us to design a standout piece featuring sculptural barrel bases that discreetly house data and power connections. The table is finished with a beautifully crafted bullnose-edged worktop in a dark oiled veneer.
Their ability to translate our design intent into practical, well-engineered solutions made them one of the most valuable collaborators on the project.
What did you think was the biggest success on the project?
One of the greatest successes was the way we layered rich, tactile materials to bring depth and warmth to the interiors, while maintaining harmony with the building’s existing character. It was a deliberate choice to mix and match finishes and textures – much like you would in a home – which lends a softness to the space that contrasts with the streamlined, often clinical feel of many contemporary offices.
We’ve created a headquarters that feels authentic and grounded, designed to evolve as the needs of its staff and leadership change. There’s a tactility and longevity to the materials that’s intended to age gracefully, like a patina. We hope the space will only improve with time.
Project details
Architect and interior designer dMFK Architects
Furniture consultant Rainbow
Lighting consultant PJC Light Studio
Project manager HartDixon
MEP consultant Innovo
Cost consultant BA Partnership
Principal designer Orsa
Heritage consultant Turley
Planning consultant Turley
Approved inspector Sweco
Fire engineer Jensen Hughes
Main contractor Whitepaper
Ash timber flooring Havwoods
Natural stone tiles GD Stones
Joinery Edward Williams
Kitchen porcelain worktop Ariastone
Office desk lighting Louis Poulsen
Track lighting Lucent
Sit stand desks Rawside
Task chairs Vitra
Carpet Tarkett
Curtains and blinds Stansons
Our “What made this project” series highlights the outstanding work of our Architect of the Year finalists. To keep up-to-date with all the latest from the Architect of the Year Awards visit here.









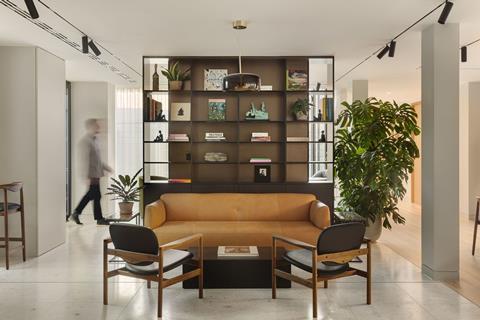
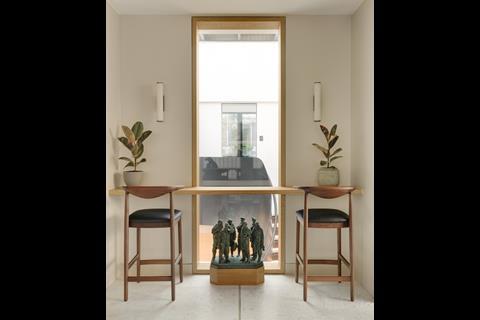
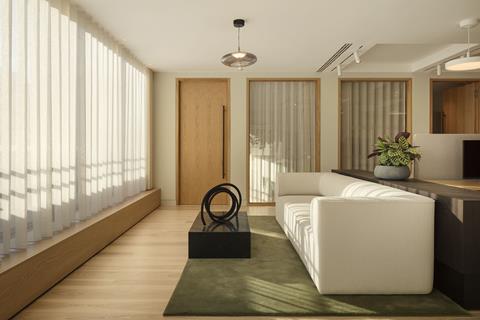
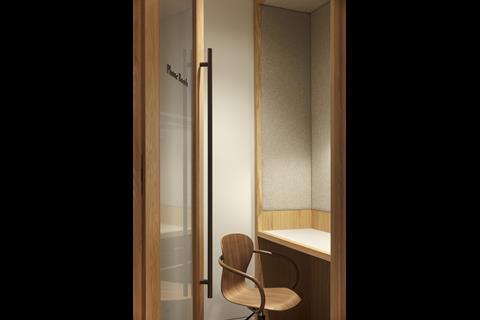
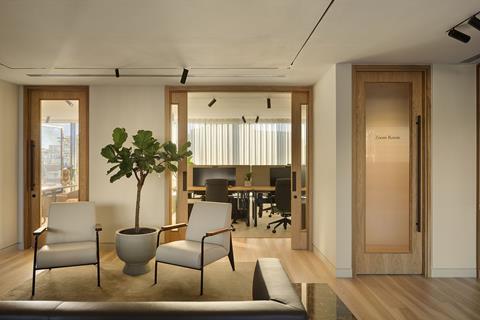
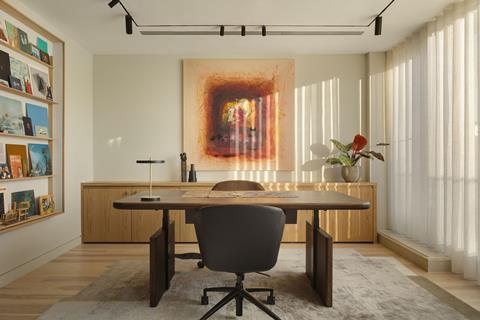







No comments yet