
Finalist for Refurbishment and Reinvention Architect of the Year Award 2025, Fathom Architects guides us through the specification challenges present at the Waterman
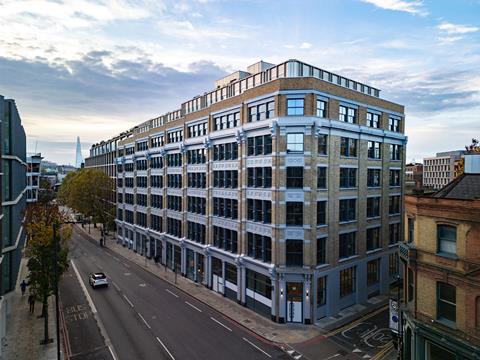
Fathom Architects body of work has been shortlisted for this year’s AYAs, as the practice was named a finalist for Refurbishment and Reinvention Architect of the Year.
In this series, we take a look at one of the team’s entry projects and ask the firm’s associate, Tom Bulmer, to break down some of the biggest specification challenges that needed to be overcome.
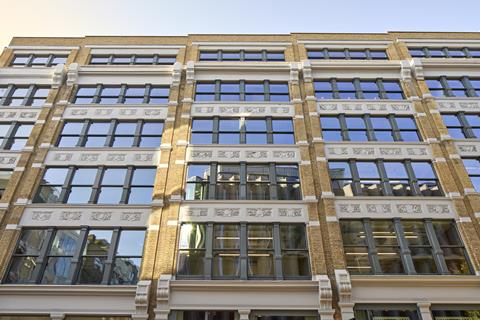
What were the key requirements of the client’s brief? How did you meet these both through design and specification?
Developer BGO tasked us with reimagining four Victorian industrial warehouses over 70,000sqft in the Clerkenwell Green Conservation Area. Incremental conversions over the years had left the warehouses with a confusing array of tenancies, lacking a cohesive identity and contained within an inefficient, leaky envelope.
Our design response was to:
- Unify the four buildings via new connections
- Improve building efficiency and accessibility
- Unlock additional floorspace
- Reduce the building’s carbon footprint
- Establish an identity for The Waterman as a single building.
By intelligently adapting, extending and improving efficiency, workspace was increased by 9,900sqft and net/gross ratio rose from an average of 79% to 85%. The revived heritage building offers modern, collaborative workspace with shared spaces including a coworking and events space, a 2,900sqft rooftop garden and high quality end-of-trip facilities.
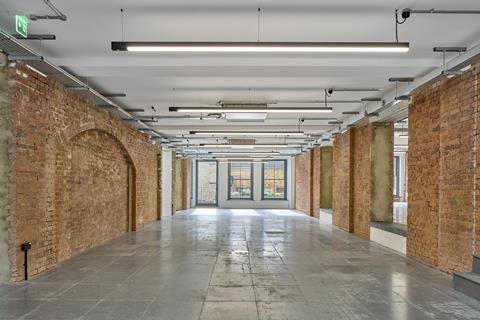
What were the biggest specification challenges on the project and how were these overcome?
A key challenge was the design team’s rigorous approach to minimising waste on site, avoiding unnecessary specification of new materials and reducing cost and carbon during development. Adopting circular design principles meant finding ways to re-use elements of the existing building fabric in innovative ways including:
- 2.3 tonnes of structural steelwork from temporary works (saving 5,635kg/C02)
- 5,000 bricks (saving 3,125kg/CO2e)
- 185sqm timber floorboards (saving 780kg/C02e)
- A series of countertops made using salvaged glass (saving 1,000kg/C02e).
One of our largest interventions was removing a 1970s mansard roof at fifth floor and replacing it with a new attic storey replicating the existing elevation. We chose 65mm Kent Yellow bricks produced by Bespoke Brick Company and supplied by Brickability, who also supplied the pre-cast copings which accommodate the transition between original Victorian brickwork and the replacement 5th floor.
A set-back contemporary sixth floor provides additional floorspace with a wrap-around terrace, formed with Kawneer AA100 Curtain Walling System using anodised aluminium panels in buff tones, engraved with a motif found in the original carved window spandrels. We added 120mm deep feature caps to create depth and articulate the rhythm of the bays to reference the original facade below.
A further set of 1970’s additions to the rear were removed, with massing reconfigured to create additional floorspace and external terraces on every floor within the rights-of-light envelope of neighbouring buildings.
Having created a single centralised entrance, we established a sequence of connected industrial spaces internally with oversized openings in the original brick walls, framed in exposed steel. This generous reception, co-working and events space – Alfred’s Club – was designed to offer a warm welcome with relaxed communal areas to meet, greet and socialise. Fettle’s interior fitout includes a terrazzo-topped coffee counter and events bar as a focal point, alongside lounge, co-working areas and meeting rooms.
On workplace floors, we stripped and sandblasted existing brickwork to reveal the original structure and included it as part of the building’s ongoing narrative. Steelwork for new openings across the floorplates has been left exposed – along with servicing – as an honest expression which allows the 19th century bones to shine through. Within the cores, a Victorian influenced material palette includes sage green walls, black metal signage and a sustainable black cork floor tile.
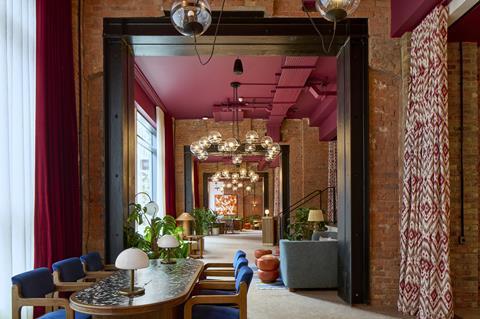
What are the three biggest specification considerations for the project type? How did these specifically apply to your project?
360 original single-glazed sliding sash windows didn’t meet thermal or acoustic performance requirements. As a largely glazed facade, it was clear that new windows would play a key role in reducing energy consumption, but also needed to fit aesthetically with the historic building. We specified Gowercroft Joinery’s Chatsworth sliding sash windows, which use a traditional weight and pulley system. Whilst aesthetically suiting the historic facade, the new timber double-glazed units will reduce energy consumption by 4.5kWh/m2/year, paying back the embodied carbon from replacement in just 6 years.
To mitigate level changes of 0.75m between buildings, two original circulation cores were removed, with the remaining two reconfigured to accommodate dual-sided lifts so step-free access could be achieved to every part of the floorplate. Kone supplied four Monospace 500 through-lifts, including fire-fighting and evacuation configurations, to deliver significant fire safety upgrades to the building. Bespoke lift architraves addressed the significant and varying depth of the new door openings formed through the original masonry party walls to allow access directly onto all office floorplates.
To overcome the inaccessible existing ground floor layout, we lowered a significant section of the floor level to create a large arrival space with step-free access from the street. This necessitated replacement of large amounts of the existing shopfronts, which were a mis-matched mix of metal-framed glazing and timber in poor condition.
Using the Kawneer AA100 curtain walling system, we carefully replaced shopfronts between the existing brick and cast-iron surrounds. A pair of new Kawneer AA190 entrance doors define the newly positioned building entrance. The system was chosen as a close visual match for existing retained shopfronts to avoid unnecessary replacement. The slim profiles of the new shopfronts avoid detracting from the surrounding heritage fabric, and were set out to replicate the glazing bar arrangements of the original windows, providing views in and out of Alfred’s Club which activate the street.
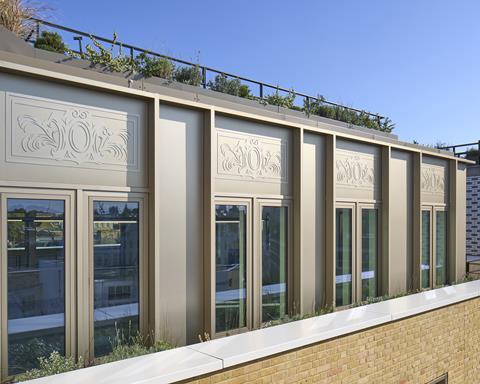
Do you have a favourite product or material that was specified on the project?
One of our favourite materials came from the building itself. Rather than send redundant window panes to landfill, three tonnes of glass was repurposed by Diamik Glass as Ecorok – a terrazzo-like product which uses recycled glass as an aggregate. A portion of this material was then specified as countertops saving 1,000kgCO2e carbon and embedding the history of the building into its next chapter.
Are there any suppliers you collaborated with on the project that contributed significantly? And what was the most valuable service that they offered?
Where new lift shaft openings were formed in existing floors, original timber floorboards were carefully salvaged for re-use in the ground floor reception. Dyfed Richards – the timber flooring contractor – sanded and treated the boards off site before re-installing them in Alfred’s Club co-working area on the ground floor. Boards were also used to form new steps up to a series of raised meeting rooms. These spaces are imbued with a warm character that resonates with the building’s past.
Partially in response to unexpectedly large deflection distances, large-format porcelain tiles were substituted for engineered cork flooring by Amorim in reception and upper floor lift lobbies. The cork echoes the character of the original timber floors, creates a warmer atmosphere and offered a further significant carbon saving.
What did you think was the biggest success on the project?
From a sustainability perspective, our meticulous approach to reduce embodied and operational carbon improved the building’s EPC rating from a C-E (across four buildings) to a single A rating, as well as BREEAM Excellent – not a simple exercise with such a large heritage asset. By re-using significant quantities of structural steel, bricks, glass, timber and raised access flooring across the build, a total of 273,800kg carbon was saved.
It’s been a great pleasure to breathe life back into this well known and loved heritage building at the heart of Clerkenwell, securing its future by leaning into the heritage character and celebrating the structure, materials and history. The Waterman has demanded ingenuity, persistence and a collaborative spirit from everyone involved.
Project details
Architect Fathom Architects
Client BGO
Contractor Ambit
Interiors (Alfred’s Club) Fettle
Structure Bridges Pound
Services GDM
Project management B&Co
Windows Gowercroft Joinery
Bricks Bespoke Brick Company, supplied by Brickability
Curtain walling Kawneer
Glazed internal partitions Fusion Partitions
Cork flooring The Floor Gallery
Timber flooring Dyfed Richards
Recycled glass countertops Diamik Glass
Lifts Kone
Our “What made this project” series highlights the outstanding work of our Architect of the Year finalists. To keep up-to-date with all the latest from the Architect of the Year Awards visit here.









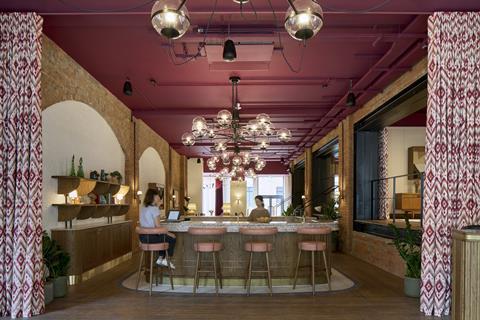
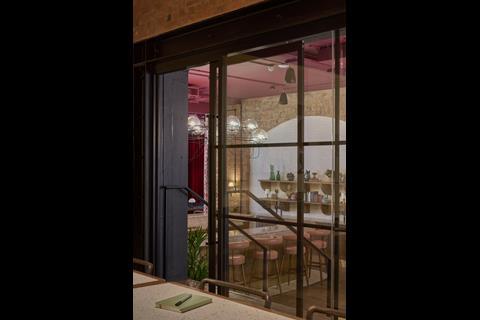
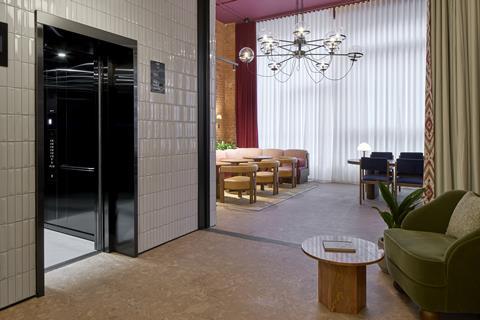
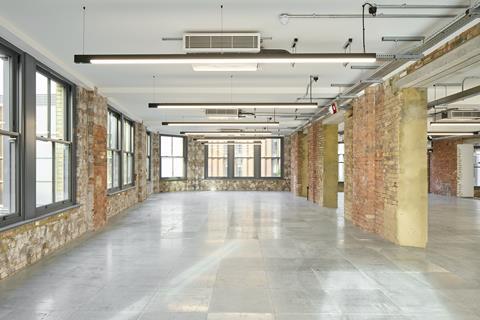
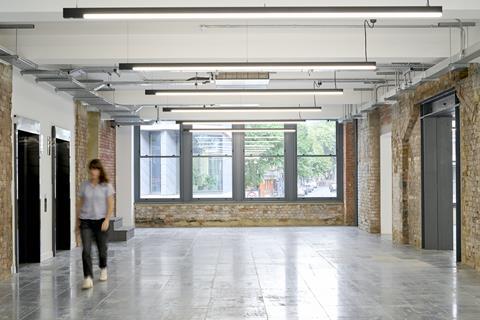
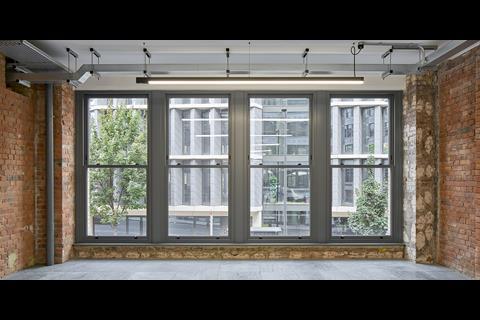
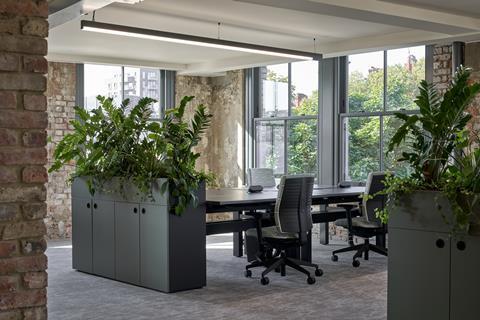
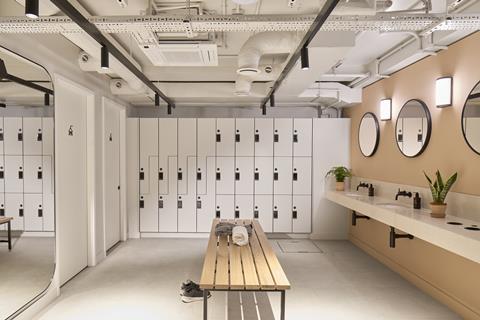
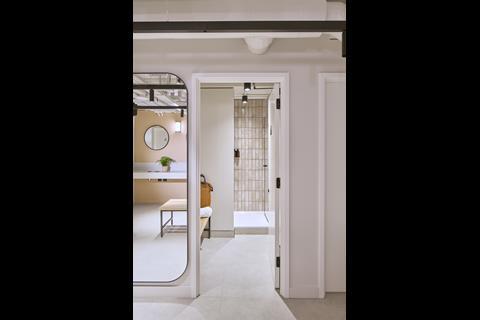
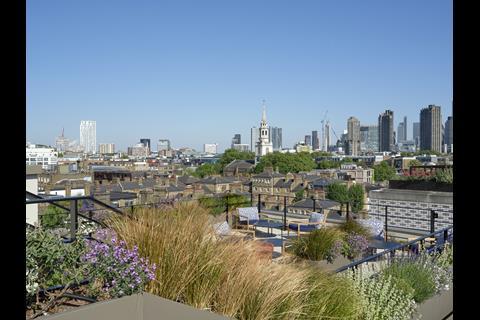
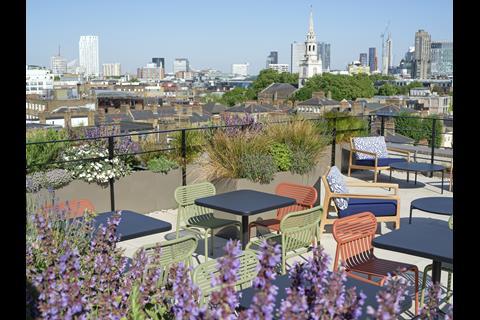







No comments yet